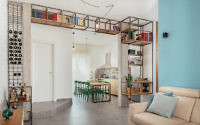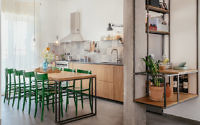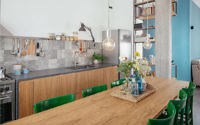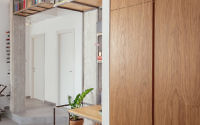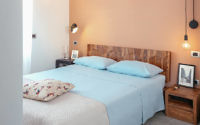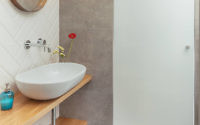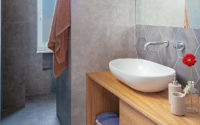Casa Ca_Sa by Manuarino Architettura
Designed in 2017 by Manuarino, Casa Ca_Sa is an industrial apartment located in Casalnuovo di Napoli, Italy.

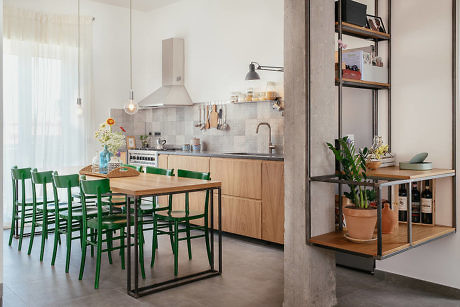
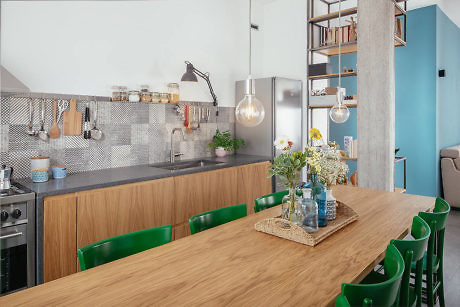
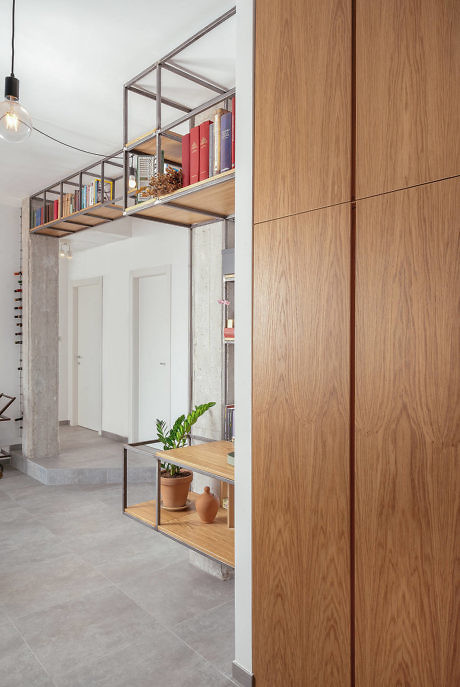
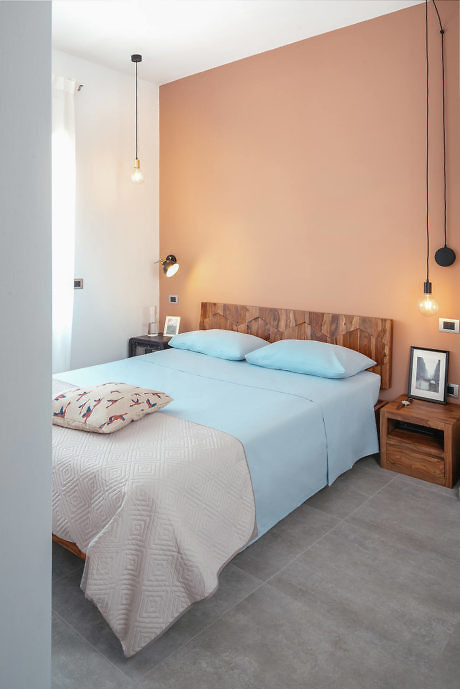
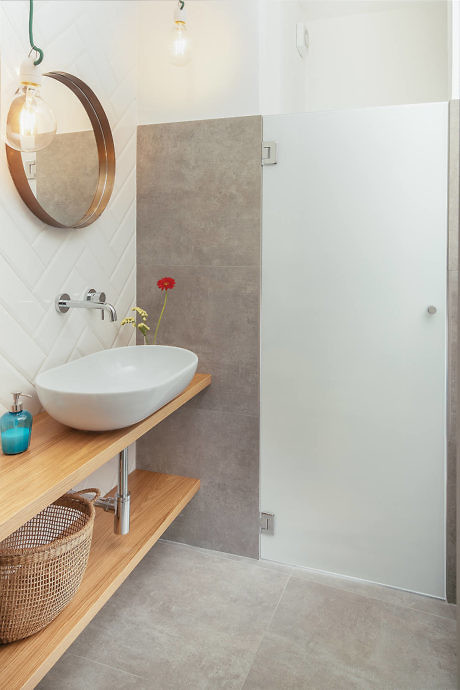

About Casa Ca_Sa
Transforming Spaces: A Modern Makeover in Casalnuovo di Napoli
A young couple embarked on a journey to renovate their 85 sqm (approximately 915 sq ft) apartment in Casalnuovo di Napoli, harmonizing their aesthetic tastes and functional needs with serene originality. Despite the unalterable exterior openings and entrance location, the project skillfully enhanced the spatial and distribution characteristics of the rooms. This approach breathed new life into the spaces, particularly elevating the day area’s perceptual qualities and usability.
Efficiency Meets Style: Maximizing Small Spaces
Remarkably, the design ensured functionality and comfort through the inclusion of two bathrooms, a walk-in closet, and a laundry storage room, all within the apartment’s relatively modest footprint.
A Sincere Blend of Materials
Guided by the couple’s dreams and desires, the design team at Studio Manuarino innovatively used raw materials. They exposed the existing pillars’ concrete, incorporated black iron, and used natural oak wood for custom-designed furniture pieces. These elements were strategically placed around the structures to intertwine the old with the new in a sincere and visceral manner.
The porcelain stoneware floors, mimicking concrete, flow seamlessly into every room and climb the walls of both bathrooms, which are further adorned with prestigious decorative tiles at the back of the sinks. The kitchen stands out with its professional-grade, free-standing, stainless steel appliances, maintaining a consistent materiality throughout the apartment. This material palette includes wood, black iron, exposed concrete, stainless steel, and lava stone, chosen for its tile selection.
A Harmony of Colors and Textures
The apartment’s white walls, combined with specific details like the avio blue sofa background, green chairs, and terra cotta bed background, create a vibrant yet calm atmosphere. This mix of playful and diverse tones contributes to the spaces’ freshness and vitality, as well as their serenity and well-being.
In essence, this renovation project stands as a testament to the power of thoughtful design in transforming living spaces into areas of beauty, functionality, and comfort, all while reflecting the unique personalities and aspirations of its inhabitants.
Photography by Gabriele Rivoli
Visit Manuarino
- by Matt Watts