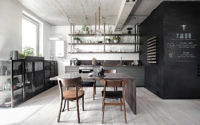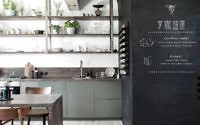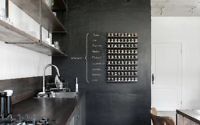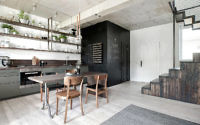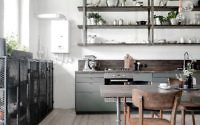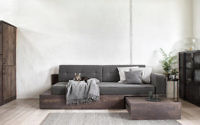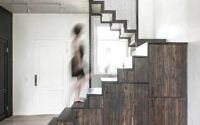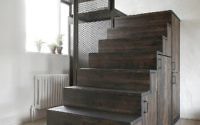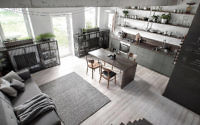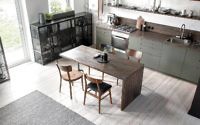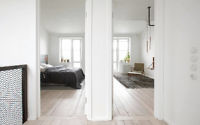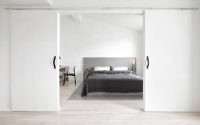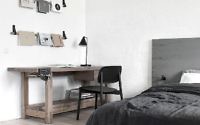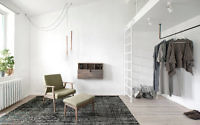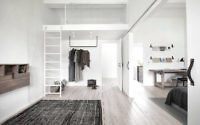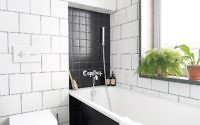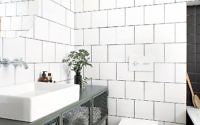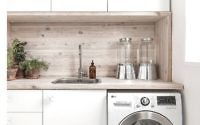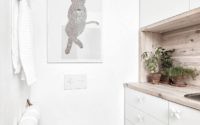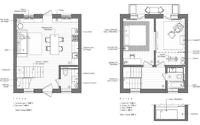Interior KAS by INT2 architecture
Redesigned in 2018 by INT2 architecture, Interior KAS is an industrial townhouse located in Russia.












About Interior KAS
Nestled in the heart of Russia, Interior KAS emerges as a testament to the timeless allure of industrial design. Conceived by the visionary minds at INT2 architecture in 2018, this Russian townhouse stands as a beacon of modernity and sophistication.
Industrial Elegance: A Townhouse Transformation
As one enters Interior KAS, the living room welcomes with its open-plan design, marrying functionality with aesthetic grace. The polished concrete ceilings and white-washed walls are a canvas for the sunlight that floods through large windows, highlighting the metal shelving units that showcase an array of greenery and books. It’s a space where industrial meets comfort, setting a precedent for the rest of the home.
Transitioning into the kitchen, the narrative of raw textures continues. Here, the culinary space boasts slate-grey cabinetry and stainless steel appliances, punctuated by open wooden shelves. This room isn’t just for cooking; it’s a statement of purpose, a place where meals are both prepared and life’s moments are savored.
A Study in Contrasts: The Bathrooms
The bathrooms echo the industrial theme yet play with contrasts. One finds a monochromatic palette, where black fixtures against white subway tiles create a striking visual impact. The other bathroom juxtaposes this with clean white surfaces and fixtures, softened by potted plants that inject a burst of life.
Intimate Spaces: Bedrooms and Beyond
In the private sanctuary of the bedroom, minimalism takes center stage. The spartan setup focuses on texture and light, with a muted color scheme that invites rest. Adjacent, the dressing area reveals a thoughtful use of space, blending open hanging units with discreet storage, embodying the industrial theme’s versatility.
Each room in Interior KAS is a new chapter in a story of design harmony, where INT2 architecture’s dedication to industrial elegance is evident. The result is not just a house, but a dynamic living experience, a symphony of form and function that resonates with the rhythms of contemporary life.
Photography courtesy of INT2 architecture
Visit INT2architecture
- by Matt Watts