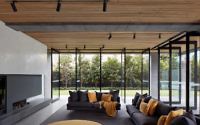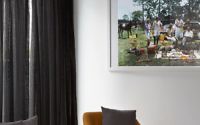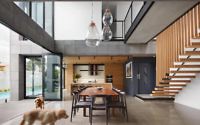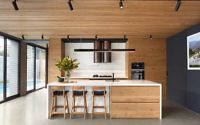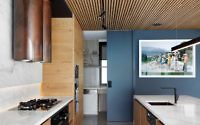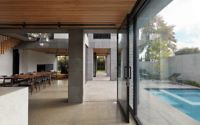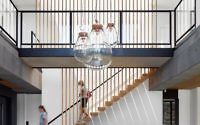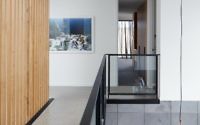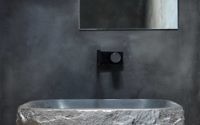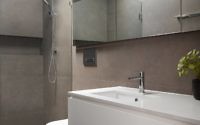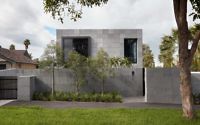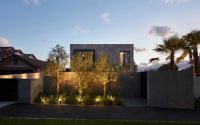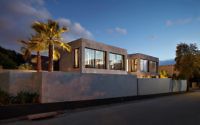Quarry House by Finnis Architects
Designed in 2017 by Finnis Architects, Quarry House is a modern two-story clad family home located in Melbourne, Australia.

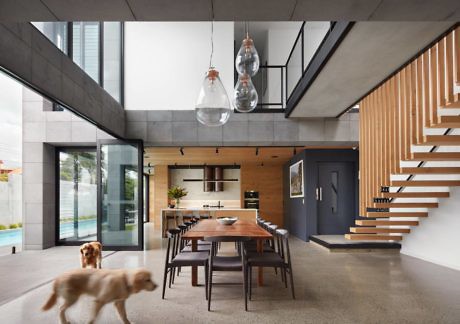
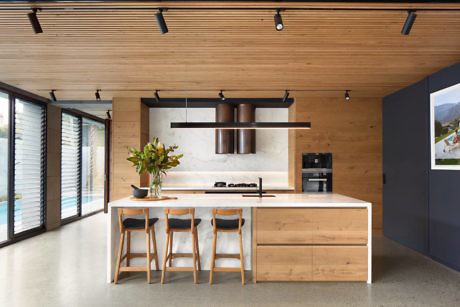
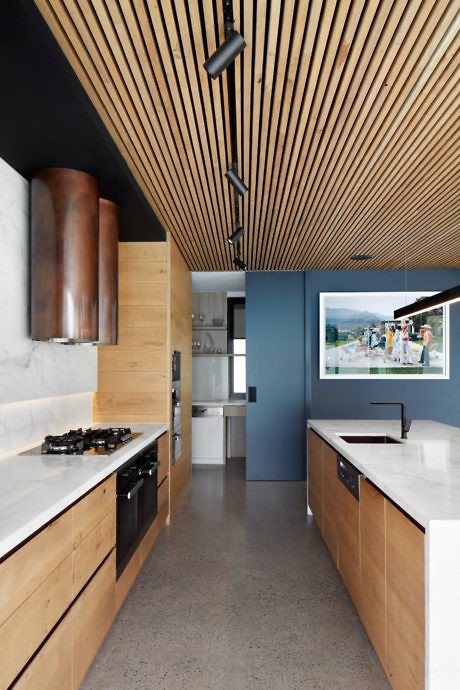
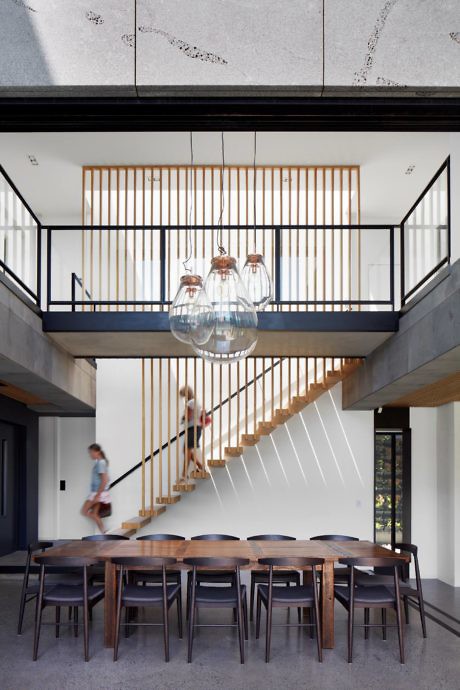
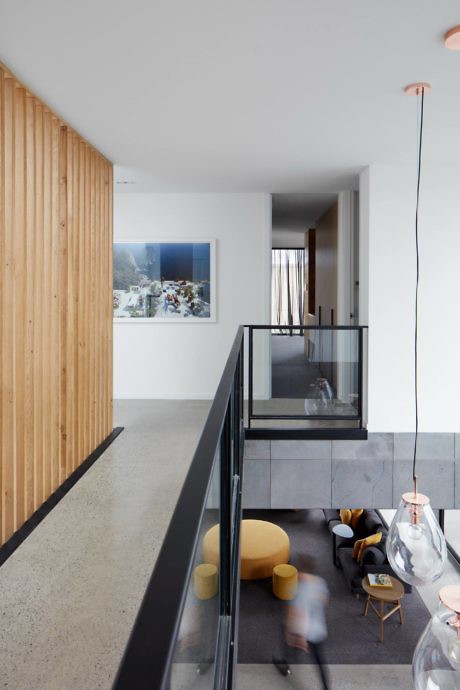
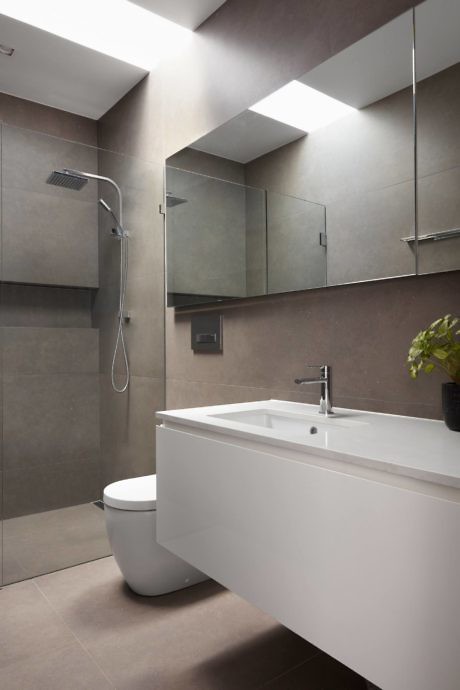
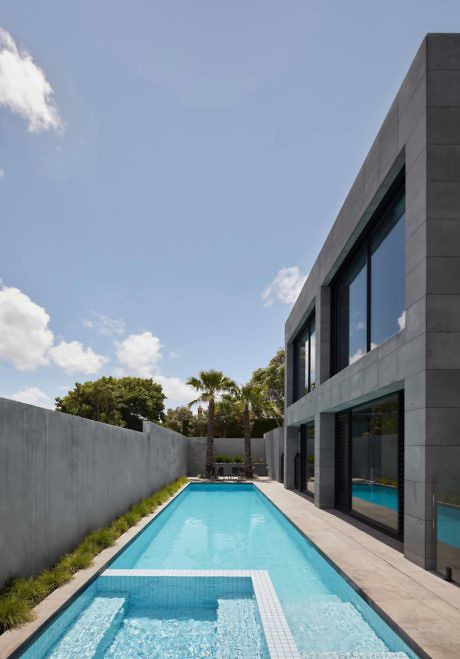
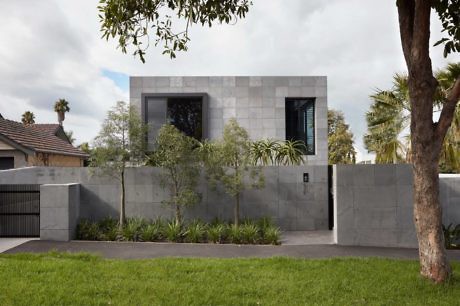
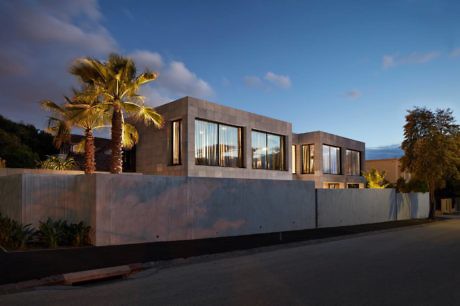
About Quarry House
Quarry House: A Modern Gem in Brighton
In Brighton, Australia, the Quarry House stands as a modern, bluestone-clad family home. Perfectly situated on a corner site, it masterfully balances a robust exterior with interiors that foster family connection and harmony with its surroundings.
Seamless Integration of Exterior and Interior
The house features a refined palette of bluestone, powder-coated steel, and timber-clad soffits. This design choice enhances the bluestone’s natural qualities. The grid-clad exterior, emphasizing vertical and horizontal lines, gracefully masks the concrete substructure. Consequently, the aged appearance of the materials integrates the new structure into its context, exuding a timeless aura.
Large columns reinforce the home’s solidity, juxtaposed with extensive glazing. This combination blurs the line between inside and out, creating transparency and a light touch. The columns also facilitate a free-flowing floor plan, aligning with the client’s preference for open-plan living, dining, and kitchen areas.
Innovative Floor Plan for Modern Living
The thoughtfully designed floor plan caters to contemporary family needs, offering both communal and private living spaces. The ground floor, home to the kitchen, living, and dining areas, faces a private open space. This layout echoes the client’s wish for a seamless indoor-outdoor transition. Custom steel pivot doors frame this transition, adding formal repetition and anchoring the contemporary interior.
Above, a double-height void over the dining area allows light to cascade into the home’s core. This void also connects to the first-floor bedrooms. Inside, the dominance of bluestone necessitated an interior palette that softens and complements the exterior. Light timber finishes on stair balustrades and ceiling battens achieve this balance.
The backyard showcases the epitome of modern living. Eschewing traditional front and backyards, the space flows around the ground floor’s living, kitchen, and dining areas. This layout visually links to the four bedrooms upstairs. Bluestone paving from the entry to the backyard unifies these spaces.
In essence, the Quarry House is not just a home. It’s a testament to graceful aging and evolving with its family.
Photography by Tom Roe
Visit Finnis Architects
- by Matt Watts