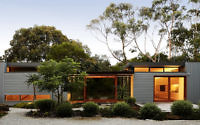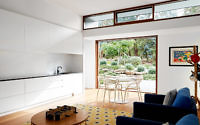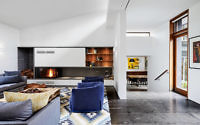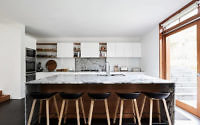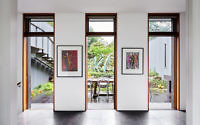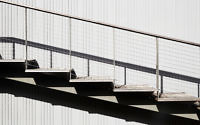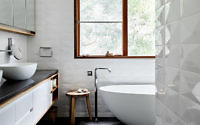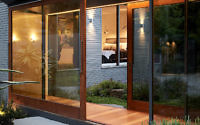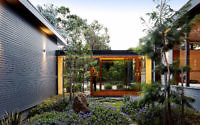Shoreham House by Tim Spicer Architects
Situated in Australia, Shoreham House is a beautiful bungalow designed in 2017 by Tim Spicer Architects.








About Shoreham House
Synergy of Old and New in Shoreham
Located in Shoreham’s leafy environment, the original house, designed by British Architect Hugh Tuffley in the early 2000s, required a sensitive renovation. The goal was to unify the old and the new seamlessly, without an obvious new architectural signature. The architects updated the beautiful house, making it feel like a singular, cohesive build.
Enhancing Connection with Nature and Expanding Spaces
The architects drew inspiration from the existing structure’s clean lines, color palette, and materials. They expanded these elements in the new addition, giving them a contemporary twist. Previously, the building did not fully capitalize on its lush garden setting. The renovation added windows to connect the existing spaces with the garden, while the new areas feature large glazed doors and windows opening to the landscaped gardens. A glazed bridge walkway now links the old and new sections, creating a sun-filled courtyard garden.
Creative Solutions for Privacy, Enjoyment, and Sustainability
Addressing the original house’s confusing entry, a new walkway with lighting and landscaping guides visitors to the front door. With the owners hosting large family gatherings, the design included additional bedrooms, bathrooms, and a separate play area for grandchildren. A new wing provides guest privacy, while an updated kitchen and living area cater to their entertaining needs. Unique design solutions include a “slow stair” leading to an ocean-viewing deck and innovative staircase construction for privacy between the main house and guest area. Sustainability enhancements, such as LED lighting, a solar hot water system, and a 50m deep water bore, significantly improved the house’s eco-friendliness.
Photography by Willem Dirk
Visit Tim Spicer Architects
- by Matt Watts