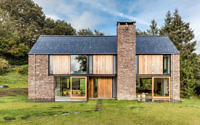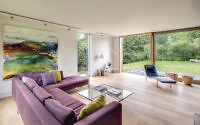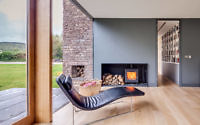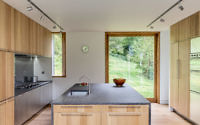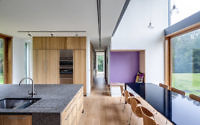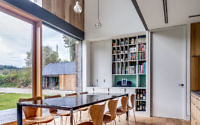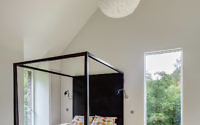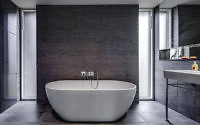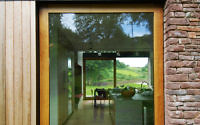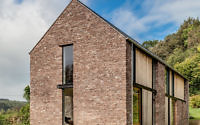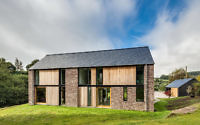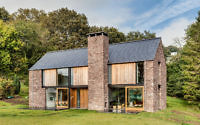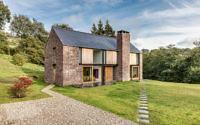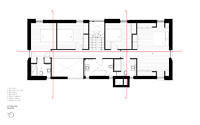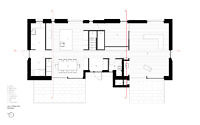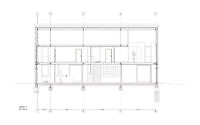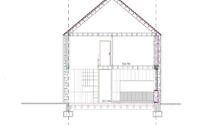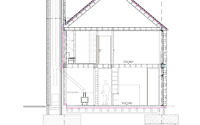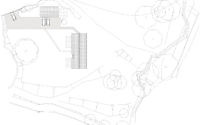The Nook by Hall + Bednarczyk Architects
The Nook is a modern 2,700 sq ft brick house situated in Earlswood, United Kingdom, designed in 2014 by Hall + Bednarczyk Architects.










About The Nook
Revolutionizing Rural Living: The Nook’s Design Journey
The Nook, a new four-bedroom family house, nestles in a secluded valley in Monmouthshire, UK. It replaces a 1960s bungalow on a 1-acre (0.4 hectares) site in the Wye Valley. This 2700 sq ft (250.8 sq m) home received planning permission, aiming to be a durable and flexible dwelling. It maximizes the site’s rural charm and excellent solar exposure. A carport and garden storage outbuilding enhance the property’s functionality.
Architectural Harmony with Local Traditions
The Nook’s design mirrors the region’s agricultural structures. It combines the visual clarity of traditional stone barns and modern steel-framed buildings. The rectangular floor plan ensures efficiency, flexibility, and economy. Using a steel frame, the design accommodates large openings and playful interior spaces. The secluded location permits extensive use of glazing, flooding the living spaces with natural light and capturing stunning landscape views. Large sliding glass panels blur the boundary between indoors and outdoors. Regional materials, like locally-quarried sandstone, embed the building in its setting. The design anticipates natural moss and lichen growth over time.
Modern Twists on Vernacular Elements
The Nook’s detailing reinterprets traditional features through a contemporary lens. Notable elements include a stone chimney with internal and external fireplaces, and smoothly splayed stone window reveals. These contrast with the rugged sandstone walls. A black steel frame adds visual precision, while a built-in settle and Welsh dresser make the kitchen and dining space versatile. These features create a harmonious blend of modern and traditional, ensuring The Nook stands as a testament to innovative rural architecture.
Photography by KellyB, Simon Maxwell
Visit Hall + Bednarczyk Architects
- by Matt Watts