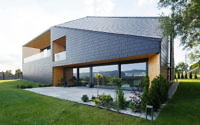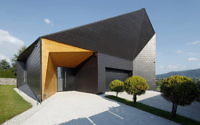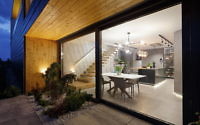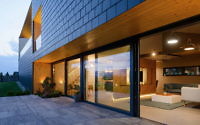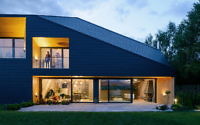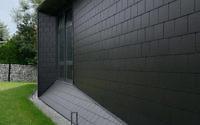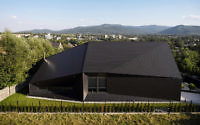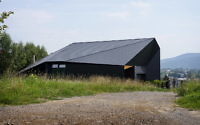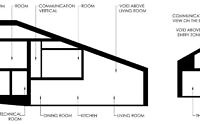Black Rock House by MUS Architects
Black Rock House is a contemporary two-story house located in Bielsko-Biala, Poland, designed by MUS Architects.







About Black Rock House
Innovative Design Meets Mountain Terrain
Embracing originality, our goal transcended the typical single-family home. We envisioned a structure that mirrored its mountainous surroundings, embodying tectonic forces rather than conventional design. This concept steered our spatial arrangement, breaking free from standard single-family house norms. Our aspiration? A house resembling an erratic boulder on a mountain slope, not just a building with walls and a roof.
The Unconventional Form of “Black Rock”
“Black Rock” takes its cue from rugged mountain landscapes. Eschewing traditional shapes like cubes or gabled roofs, it presents as an abstract, multifaceted form. To the south, the house opens to a garden, sunlight, and panoramic views of the Beskids mountains. Here, the southern wall is tall, featuring glazing, terraces, and a loggia. Conversely, the northern facade is lower, more closed, with a sloping roof descending to the plot’s edge.
A Harmonious Blend of Structure, Form, and Material
Set on a mountain slope, the plot slopes distinctly south and east. We adapted the ground floor to sit flush with the terrain. The floor plan breaks midway, segregating the entrance, garage, and auxiliary rooms from the living areas. This design birthed a half-floor, merging living spaces with the terrace and garden. The first floor’s division led to a multi-pitched roof, echoing the house’s functional layout and embracing the landscape.
Our design integrates the building’s form with the mountain’s topography, forging a dynamic structure deeply connected to its surroundings. The exterior’s layered form and material choice – a raw, black shell – masks the internal spaces. The result? A sharp, slate-like structure, standing out against the classic suburban home.
The Genesis of “Black Rock’s” Shape
Our design journey began by mapping the horizontal floor plan along the plot’s northern edge, creating arcades for entrance and garden access. We then adapted the floor levels to the terrain, resulting in a split-level design. The living area, opening to the garden, is positioned lower than the entrance and garage. The first floor continues this split layout, with primary rooms facing south for optimal sunlight and views. We meticulously planned the roof’s design, aligning the ridge with the plot’s boundaries and functional needs. This approach yielded a roof that complements the house’s function and location.
For the landscape, we designed a detached home on a south-sloping plot, with a total area of 260 square meters (2,798 square feet). The building aligns along the northern plot boundary, with west-side access for easy entry and parking. The south side remains open for a garden and terraces, offering stunning mountain vistas.
Photography courtesy of MUS Architects
Visit Mus Architects
- by Matt Watts
