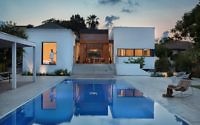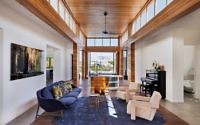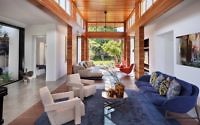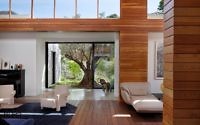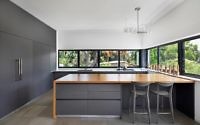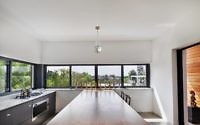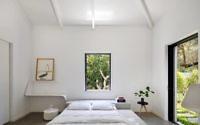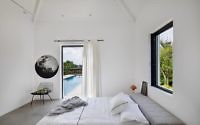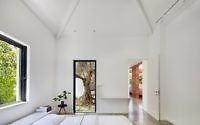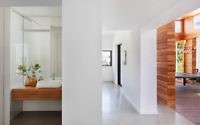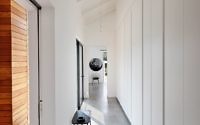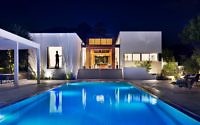Modernist Farmhouse by Henkin Shavit Architecture & Design
Designed by Henkin Shavit Architecture & Design, this beautiful modernist farmhouse is located in Hof Hasharon, Israel.

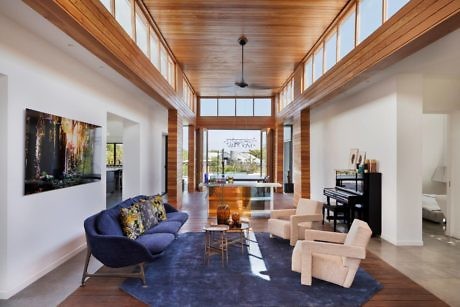
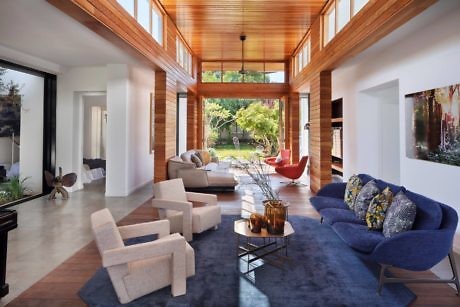
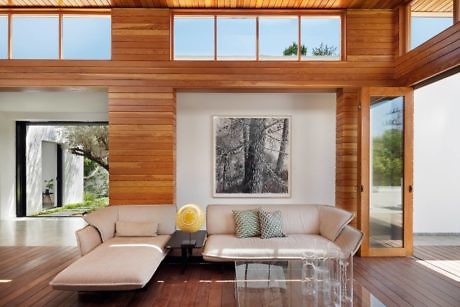
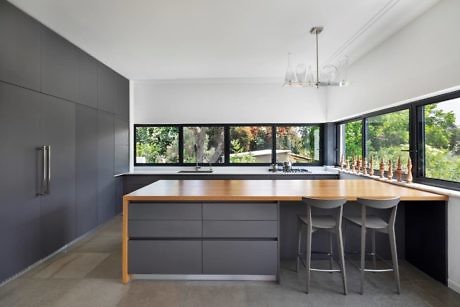
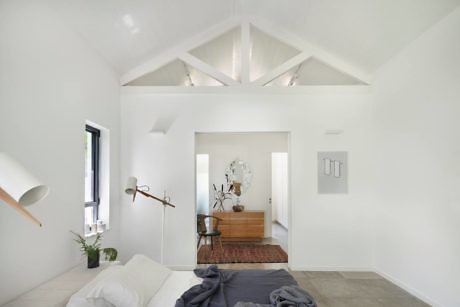
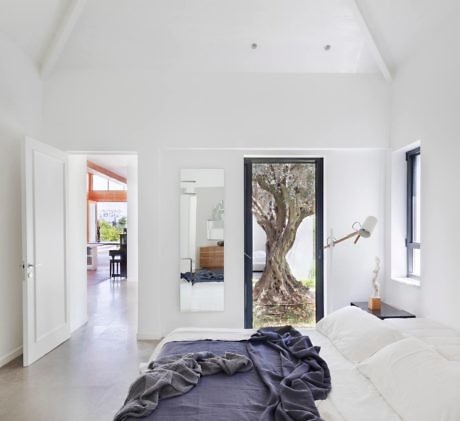
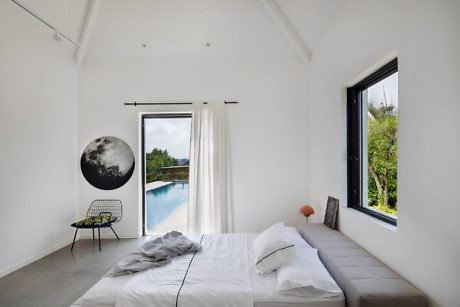
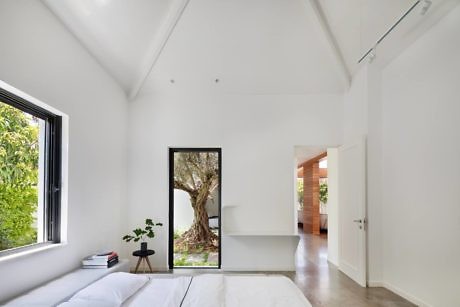
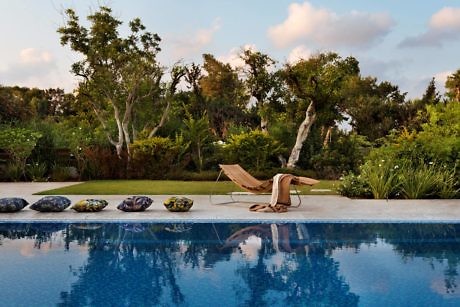
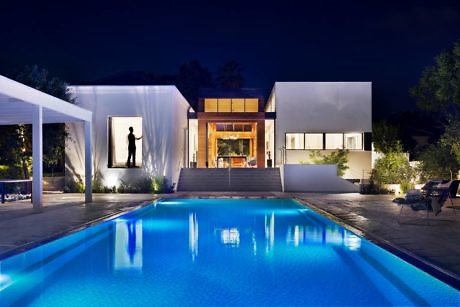
About Modernist Farmhouse
“Plowing” Concept Drives Unique Villa Design
Inspired by “plowing,” our design concept carves the land into strips, reflecting in the villa’s layout. These strips transition from public to private spaces, creating a harmonious flow within the home. This approach leads to a well-organized, yet fluid, living environment.
Sloped Lot Transforms into a Modern Home
Our design incorporates the sloped terrain of a narrow, 0.5-acre (0.2-hectare) lot. The house features two single-story units: one for parents, one for children, including a kitchen, parking, and guest bathroom. A shed-like structure, blending glass, wood, and steel, connects these areas, serving as a central living and dining space.
Outdoor Spaces: Functional and Aesthetic
The outdoor area is thoughtfully designed with a front garden leading to parking and a guest walkway. In the back, a swimming pool and entertainment areas offer relaxation and views of the surroundings, creating an ideal space for hosting and enjoyment.
Photography courtesy of Henkin Shavit Architecture & Design
Visit Henkin Shavit Architecture & Design
- by Matt Watts