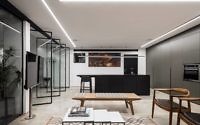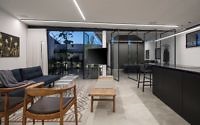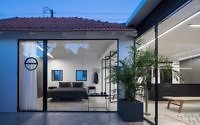A5 House by Raz Melamed Architect
A5 House is a modern studio apartment situated in Tel Aviv, Israel, designed by Raz Melamed Architect.






About A5 House
Reviving a Historic Gem in Tel Aviv
In Tel Aviv’s historic Neve Tzedek neighborhood, a 70-square-meter (753-square-foot) studio apartment awaited transformation. Its owners envisioned a modern retreat, and Raz Melamed, an architect known for revitalizing historic properties in Jaffa, took on the challenge. Collaborating with engineer Buki Snir and contractor Elad Cohen, Melamed embarked on a journey to unleash the property’s potential. Previously closed and deteriorating, the property consisted of a disjointed maze of shacks with a concealed patio. A challenging slanted wall cut through the space, demanding a comprehensive overhaul that respected the area’s historic integrity.
Innovative Design Solutions
Melamed proposed three creative plans, each addressing the slanted wall differently. Ultimately, the team selected a design that camouflaged the wall, organizing the space into four distinct zones: a sleeping area, living room, kitchen, and patio. By strategically placing vitrine windows and Belgian-style pivot windows, they centered the layout around the sunlit patio, ensuring privacy.
The street-facing windows feature wooden shutters, characteristic of Neve Tzedek, maintaining an open, airy interior. A hidden bathroom behind the kitchen door further preserves the open-plan concept. This ingenious design transformed the small apartment into an urban oasis, revolving around a private courtyard.
Overcoming Structural Challenges
Firstly, Melamed tackled years of neglect. The team replaced the infrastructure and decayed roof beams. To address past flooding issues at street level, they repaired and sealed the walls, conforming to preservation rules. The exterior wall in the patio received steel rail reinforcement, aligning with the neighborhood’s aesthetic.
For the interior, Melamed chose a gray color scheme, polished concrete floors, and exposed raw materials. The kitchen island, painted black, contrasts with the black granite countertop. Belgian-styled ironwork adds elegance to the partitions, doors, and windows. The finishing touch, a blend of wooden furniture and greenery in the patio, fulfilled the owners’ dream of a harmonious city retreat.
Photography courtesy of Raz Melamed Architect
Visit Raz Melamed Architect
- by Matt Watts




