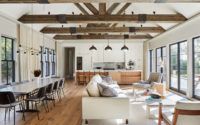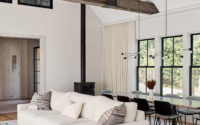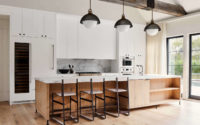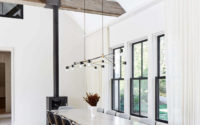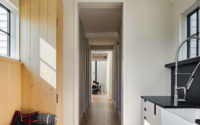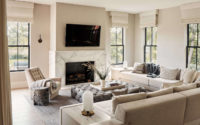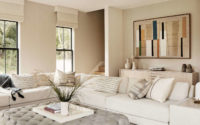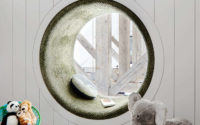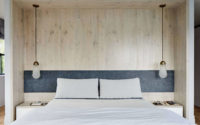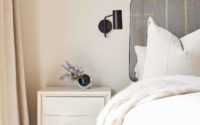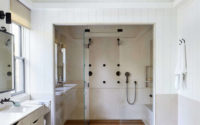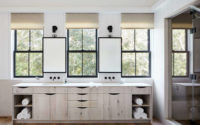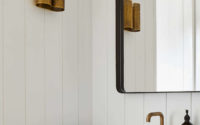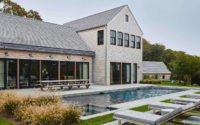Amagansett Beach by Kevin O’Sullivan + Associates
Designed by Kevin O’Sullivan + Associates, Amagansett Beach is a beautiful beach house located in Amagansett, New York.











About Amagansett Beach
Introducing Amagansett Beach 3: A Coastal Haven
Amagansett Beach 3, a charming family home, showcases two gabled wings joined by a lower section. This section’s roofline elegantly merges into the wings, creating a harmonious design.
Kevin O’Sullivan + Associates (KOS+A) selected Alaskan Yellow cedar shingles for the exterior, a nod to the local style of Long Island’s beach towns. This choice reflects the area’s architectural vernacular, blending seamlessly with the coastal environment.
Designed for a creative New York City-based family with roots in the Hamptons and South Africa, the house balances the local style with a warm, modern interior. The family’s unique background inspired a blend of traditional and contemporary design elements.
A Blend of Woods and Tones: Crafting a Cohesive Interior
Inside Amagansett Beach 3, a mix of woods and a palette of cream and grey tones create a unified look. From bleached walnut to live-sawn white oak, wood graces floors, accent walls, built-in closets, and bathroom vanities.
The ground floor centers around an open-plan kitchen, dining room, and lounge. This space features ceiling beams sourced from a local barn, adding a touch of rustic charm.
Glass doors open to a patio equipped with lounge chairs and an outdoor swimming pool, perfect for relaxation and entertainment.
KOS+A’s custom designs for the home include oak kitchen cabinets, a stone dog bath, and a cream sofa in Kravet fabric. The kitchen island, topped with white marble, and the white oak millwork closets in the foyer showcase the studio’s craftsmanship.
Accent pieces, such as a Capo Lounge Chair by Chinese studio Neri & Hu and black Soberg chairs by Danish designer Børge Mogensen, add a global flair. US studio Apparatus designed the lighting, complemented by black pendants by Allied Maker in the kitchen.
A Dynamic Layout: Balancing Privacy and Connectivity
The heart of the home is flanked by various rooms in each wing. One side houses an office and TV room with an L-shaped sofa, while the other includes a mudroom, foyer, and guest bedroom.
Upstairs, the layout includes a second home office and three bedrooms. The kid’s bedroom features a circular window, offering views of the great room below.
The master bedroom, complete with access to a rooftop deck, overlooks the pool and backyard, providing a private retreat.
KOS+A, based in Bridgehampton, New York, is led by Scottish architect Kevin O’Sullivan and Long Island native Luke Ferran. Specializing in residential projects, the studio has been shaping the region’s architectural landscape for eight years.
Amagansett, a small town in Long Island and a popular summer destination, is home to this architectural gem, showcasing KOS+A’s expertise in creating spaces that resonate with their surroundings.
Photography courtesy of Kevin O’Sullivan + Associates
Visit Kevin O’Sullivan + Associates
- by Matt Watts