Villa M by Doo Architecture
Located in Miami, Florida, Villa M is a modern courtyard house designed by Doo Architecture.

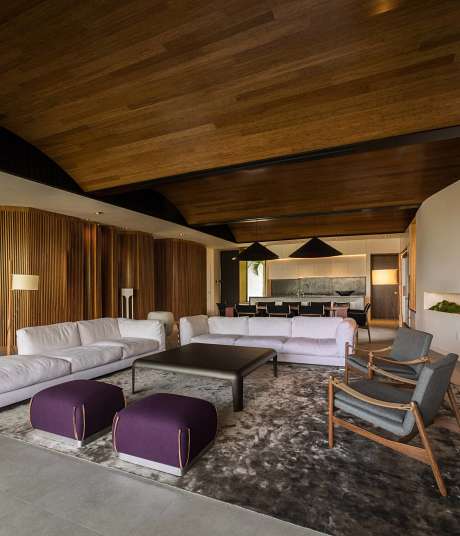
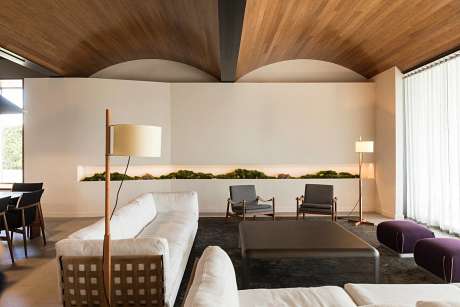

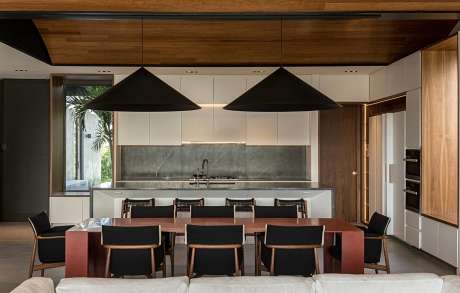
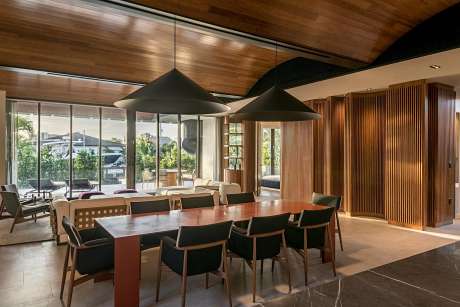
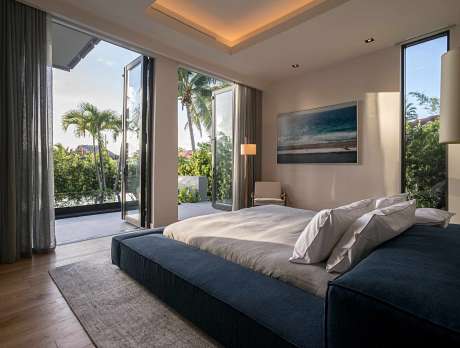
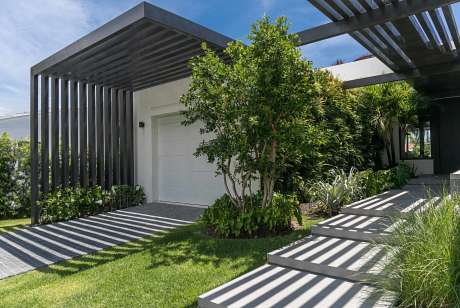
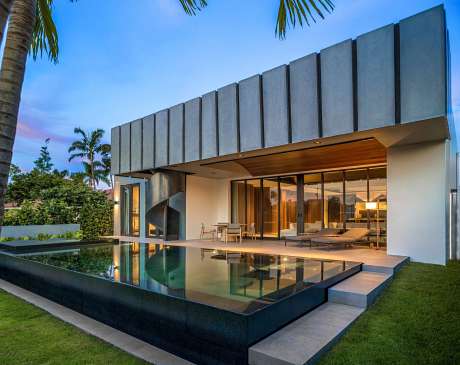
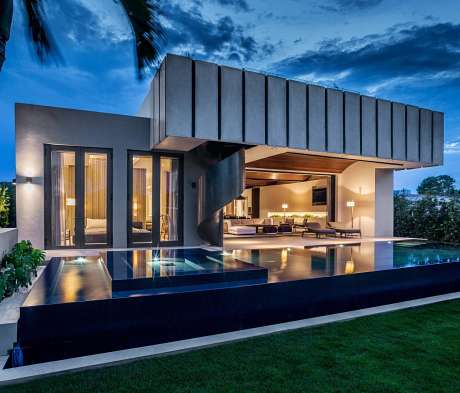
About Villa M
Designing with Light and Space in Mind
The compact dimensions of this property, at 60 feet wide by 150 feet long (18 meters by 45.72 meters), shape the innovative plan of Villa M. Unlike the standard Miami modern home, this house takes an inside-out approach, letting interior concepts drive the architecture.
The Courtyard Connection
A series of courtyards link the home’s spaces, creating a clear route from the front entrance to the boat dock. A single corridor guides you past a variety of scenes: from the green-walled entry courtyards to the cantilevered pergolas, through an interior courtyard with sculptures, and into the main living area with its vaulted ceilings. This central space opens to an infinity pool and a sculptural staircase that ascends to the roof deck.
Soft Modern Interiors
While Villa M exhibits bold lines and geometric forms, its interiors offer a contrast. Curves and wooden ceilings, along with carefully chosen materials and interior designs, soften the space. This blend of hard and soft elements defines what we term “soft modern,” providing a unique tactile and visual experience.
Photography by Oriol Tarridas
Visit Doo Architecture
- by Matt Watts













