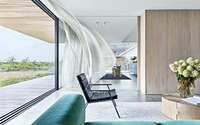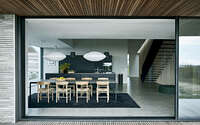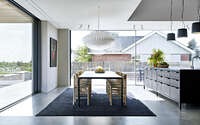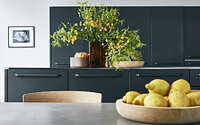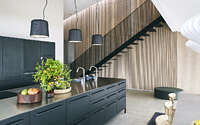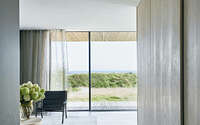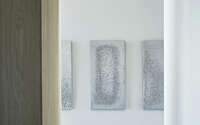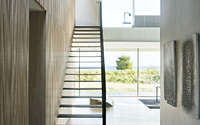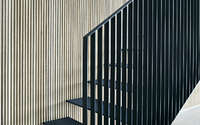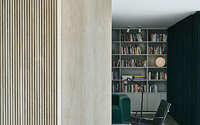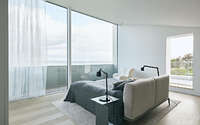Dragør House by Studio David Thulstrup
Designed in 2016 for a family of five by Studio David Thulstrup, Dragør House is a bespoke beach house located just 15 minutes away from the center of Copenhagen, Denmark.

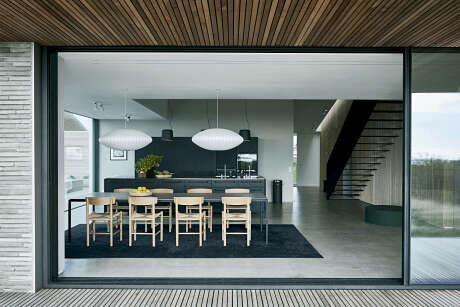
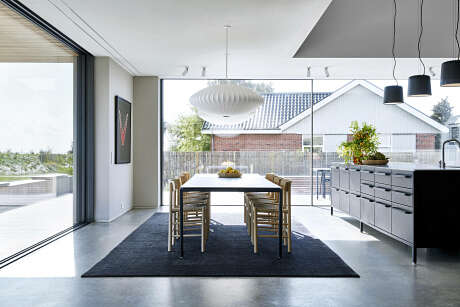
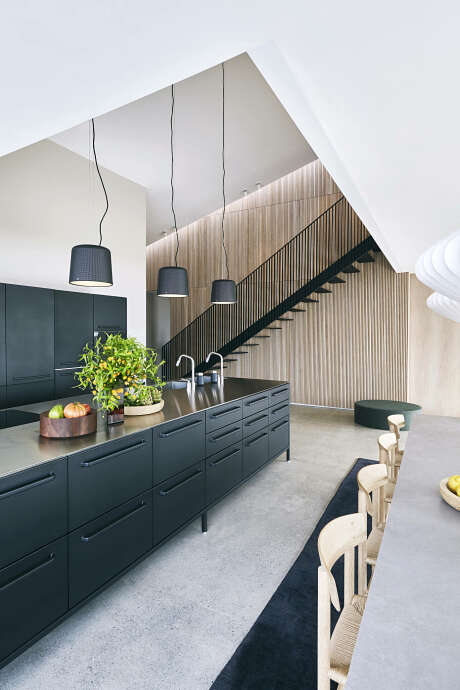
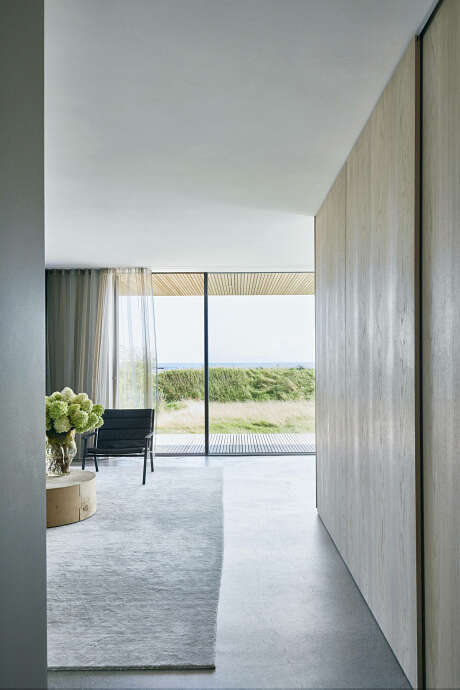
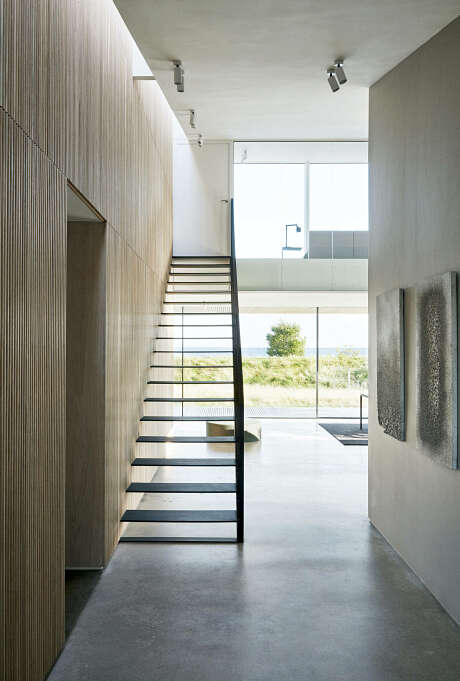

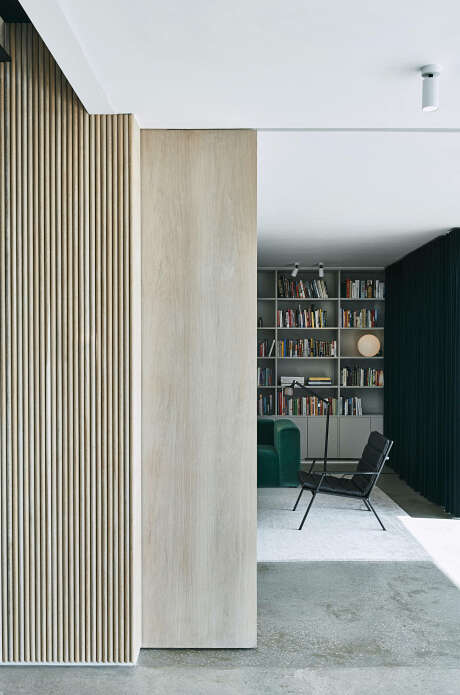
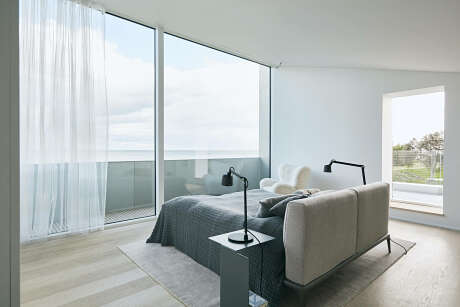
About Dragør House
A Contemporary Beach House in Søvang
In late 2015, Heidi and Kasper Egelund acquired land in Søvang, Dragør, Denmark. Despite its tranquil setting, this location lies just a 15-minute drive from central Copenhagen. Here, they envisioned a bespoke beach house for their family of five. As members of the Danish design firm Vipp, the couple collaborated with architect Mads Lund to craft a home combining refined aesthetics, functionality, and a strong connection to nature.
Architectural Vision and Design
Lund designed the house to emphasize the surrounding nature, minimizing decorative elements to maintain focus on the villa’s natural setting. Construction took a year, resulting in a unique, contemporary Danish villa. Kasper Egelund, a third-generation owner of Vipp, and his wife Heidi, with a background in marketing and sales, had long dreamt of building their own home. This project, starting from an empty plot, represented the realization of that dream.
The Heart of the Home: A Functional and Elegant Interior
The interior, designed by Studio David Thulstrup, reflects architectural simplicity with a focus on nature-inspired colors and contrasts. The black metal staircase, inspired by Vipp’s design language, stands out against the wood-clad wall. The house’s design seamlessly integrates the outside world, especially evident from the unobstructed bay views upon entering. The main living space includes a custom black steel staircase, leading to a master bedroom and bathroom on the first floor, along with three children’s rooms and an additional living area.
A Kitchen Designed for Family Life
Spanning over 2,800 square feet (260 m2), the home features a double-height central space with a minimalist black kitchen island. The kitchen, equipped with Vipp products and a stainless steel countertop, opens up to a dining terrace, perfect for summer. The dining area is furnished with a large Vipp table, Børge Mogensen chairs, and George Nelson Bubble lamps.
Outdoor Living: Terrace and Garden
The home sits on a 24,757 square feet (2300 m2) plot, featuring a wooden sun deck and a grand garden. Landscape architect Pia Ingemann Øigaard designed the outdoor space with flower beds and trees, creating a perfect setting for relaxation and play. The ground-floor living room, adorned with colorful upholstery and a vast bookcase, epitomizes Danish ‘hygge’.
Upstairs: A Private Retreat
The upper floor houses the master bedroom, openly connected to a spacious bathroom and balcony. The bedroom, with a Poliform bed, offers panoramic views of the Baltic Sea. The all-white bathroom features Vipp modules and Mutina tiles, creating a play of light and texture.
Photography by Mark Seelen
Visit Studio David Thulstrup
- by Matt Watts