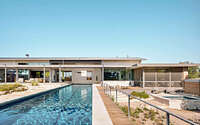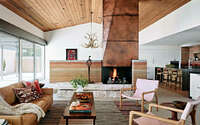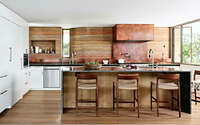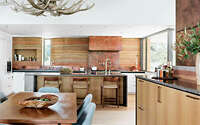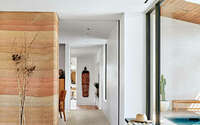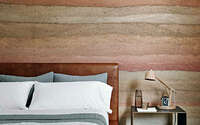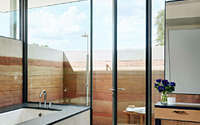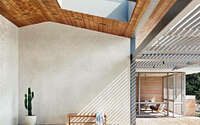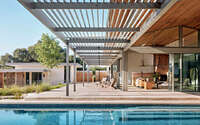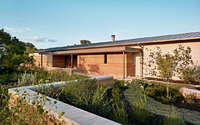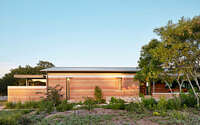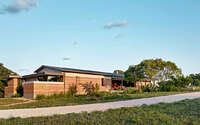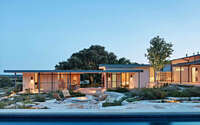River Ranch by Jobe Corral Architects
Designed in 2018 by Jobe Corral Architects, River Ranch is an inspiring ranch house located in Texas, United States.










About River Ranch
A Haven in the Texas Hill Country
Nestled in the rolling hills of Texas, this stunning residence, guesthouse, and fly tying studio blend seamlessly into the landscape. The design’s emphasis on protection and connection to the land creates a sense of harmony between the building and its surroundings.
A Strong Sense of Place
Two-foot thick rammed earth walls rise from the land to form a protective barrier around the C-shaped structure, shielding inhabitants from the elements while allowing for an open and airy feel. The courtyard, complete with a lap pool, screened porch, and extensive terrace, offers a tranquil oasis with breathtaking views of the meadow below.
Innovative Design Elements
Generous overhangs, steel trellises, and wood screens provide additional protection and filtering of light, creating a comfortable and functional living space. The rammed earth walls, visible from every room, become a focal point or blend into the landscape, depending on the vantage point.
The materials palette, consisting of stucco, cedar, steel, glass, limestone, and custom copper details, adds warmth and texture to the design. Outdoor features such as an fire pit, kitchen, dining area, and screened sleeping porch further enhance the indoor/outdoor connections, creating a seamless transition between the two.
This remarkable residence is a testament to the power of innovative design, blending traditional materials with modern techniques to create a truly unique and captivating living space.
Photography courtesy of Casey Dunn
Visit Jobe Corral Architects
- by Matt Watts