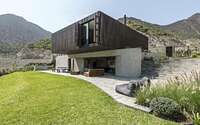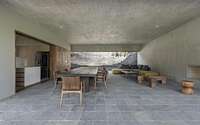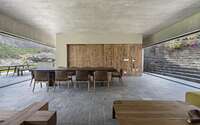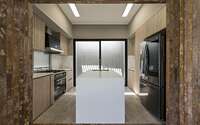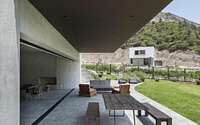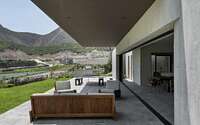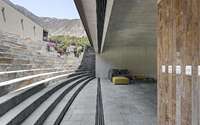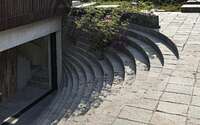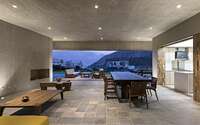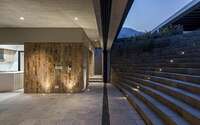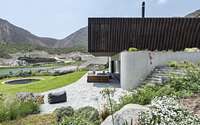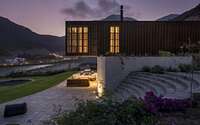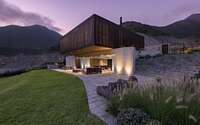Casa Topo by Martin Dulanto Sangalli
Designed in 2018 by Martin Dulanto Sangalli, Casa Topo is a concrete single-family house located in Lima, Peru.

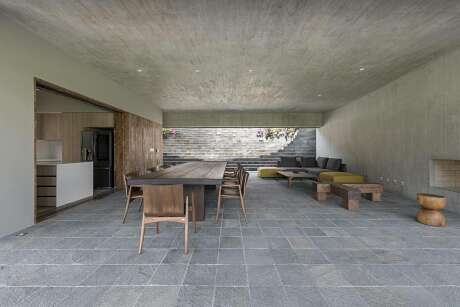
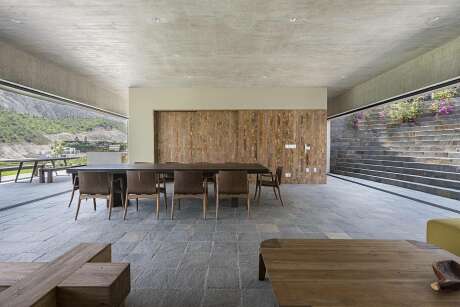
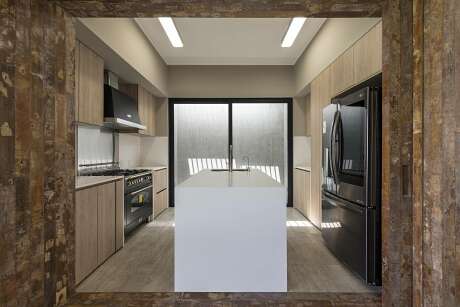
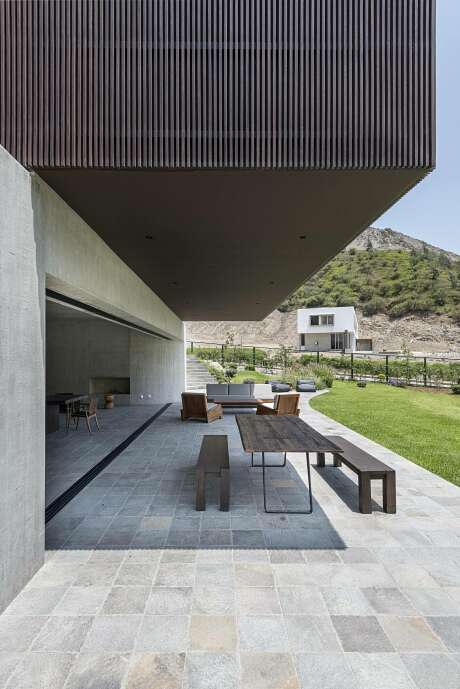
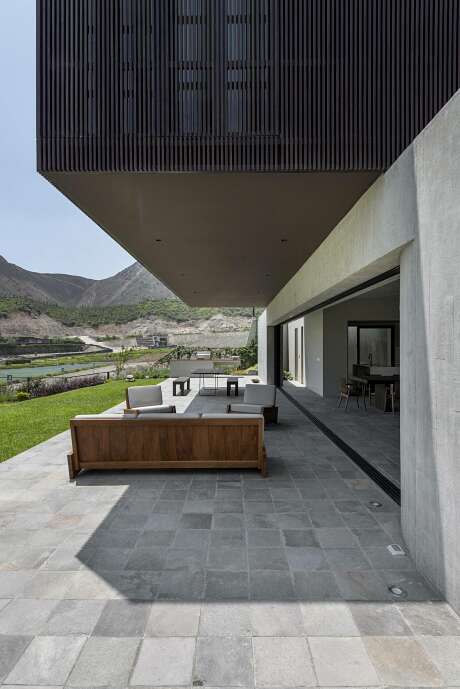
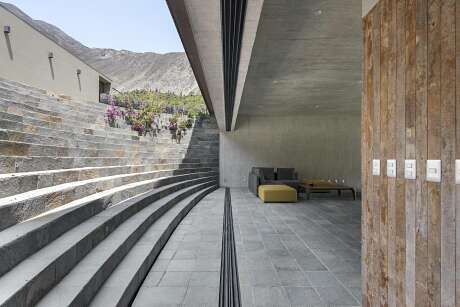
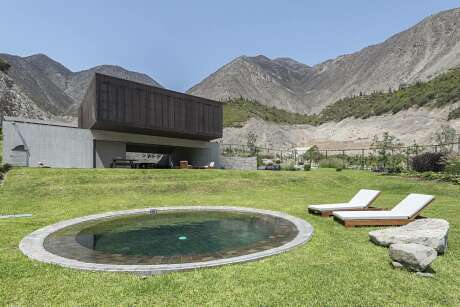
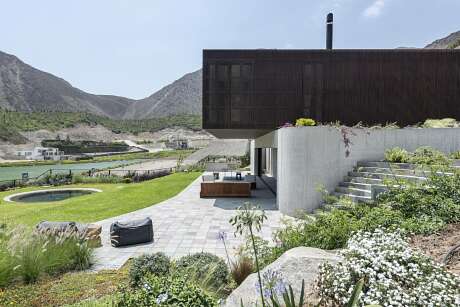
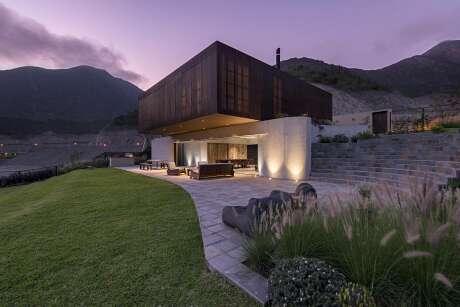
About Casa Topo
Eco-Conscious Design with a Minimal Footprint
This project embodies the goal of minimizing environmental impact, aiming for the house to appear smaller than its actual size. We achieved this by semi-burying the lower level, which houses the social and service areas. This level receives a rustic and organic treatment, connecting it physically to nature. In contrast, the upper level, containing the bedrooms, appears as a pure wooden block simply resting on the ground.
Maximizing Views and Space
The first level, which is the main entry point, showcases the bedrooms as a large wooden box grounded seamlessly. Leveraging its elevated position, the bedrooms offer panoramic views of both a lagoon and a stream, serving as a unique vantage point.
The lower level, designed for social indoor activities, features a terrace and service area. Meanwhile, the first level focuses on sleeping quarters.
Functional Layout Across Two Levels
The house comprises these distinct spaces:
1. LOWER LEVEL FLOOR: Here, you’ll find a terrace, pool, living room, kitchen, hallway, and a staircase leading to the second level. This floor also includes a guest bathroom, service hall, laundry area, service bedroom with a closet and bathroom.
2. FIRST LEVEL FLOOR: Accessed by the staircase from below, this level hosts the master bedroom with a closet and two main bathrooms. Additionally, it features two more bedrooms, each with a closet and an en-suite bathroom. A guest bedroom with an integrated bathroom, a living room, and storage space complete this level.
Photography by Renzo Rebagliati
Visit Martin Dulanto Sangalli
- by Matt Watts