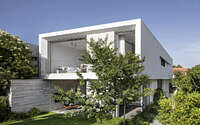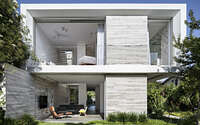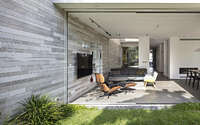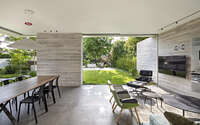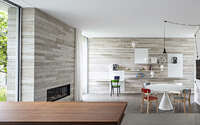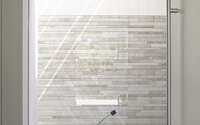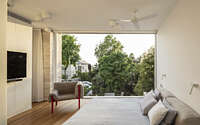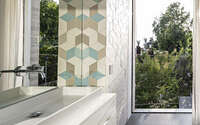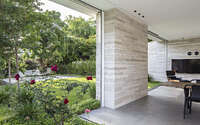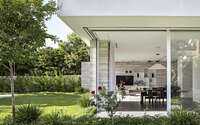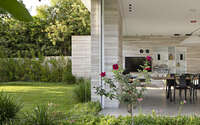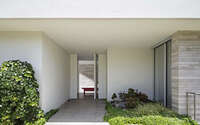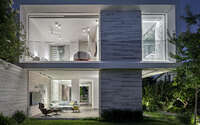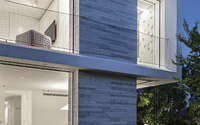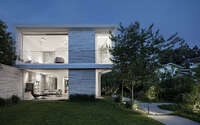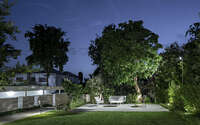House in Tel Aviv by Anderman Architects
Crafted in 2019, Anderman Architects‘ House in Tel Aviv stands as a beacon of contemporary design. Located in lively Tel Aviv, Israel, this two-story residence expertly combines privacy with openness. Here, natural light floods every space, seamlessly connecting with the lush outdoors. Moreover, the design skillfully dissolves the barriers between the interior and exterior, ensuring freedom and fluidity at every turn.











About House in Tel Aviv
In our latest project, we skillfully connect indoor comfort with the natural outdoors. Resting on a dual lot, the home offers a sanctuary that embraces privacy and freedom.
Blending Boundaries with Nature
Embracing natural light and greenery, the house draws the outside in at every turn. Notably, the main yard, merging with the living room, blurs the indoor-outdoor divide. Thus, the living space expands, dissolving into nature’s embrace.
Light Infusing Privacy
Moreover, the central patio ensures even the most secluded areas bask in natural light, fostering an ever-present connection between inside and out. Additionally, the upper level, perched atop the ground floor, extends over a robust stone wall. This design not only promotes movement but also enhances airflow. Lastly, the home’s east-west orientation frames the sweeping views and optimizes ventilation, capturing the essence of the landscape in each glance.
Photography by Amit Geron
Visit Anderman Architects
- by Matt Watts