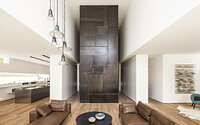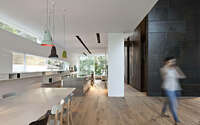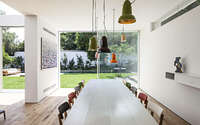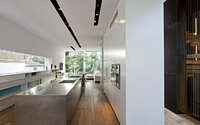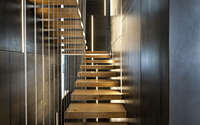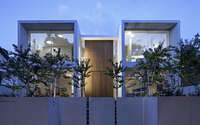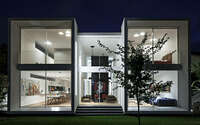Floating Tubes House by Anderman Architects
The Floating Tubes House project is a modern two-story single-family home designed by Anderman Architects located in Tel Aviv, Israel.

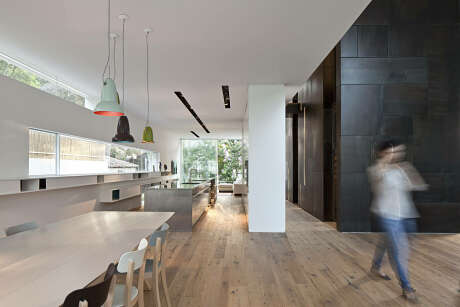
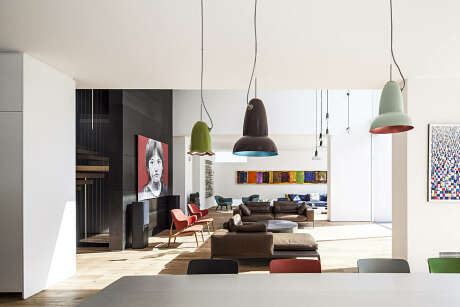
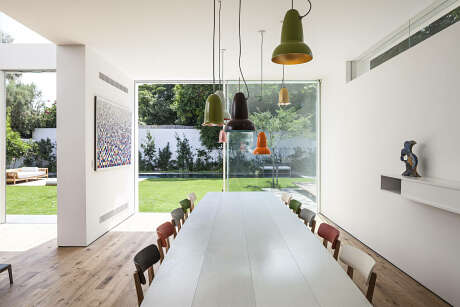
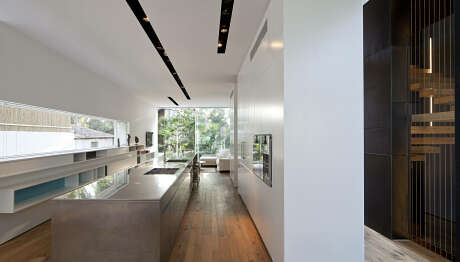
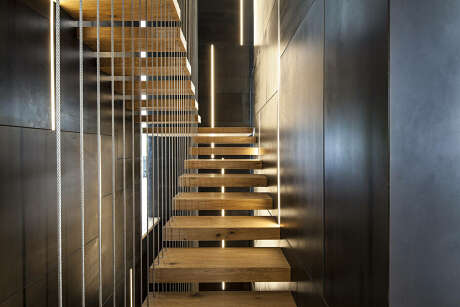
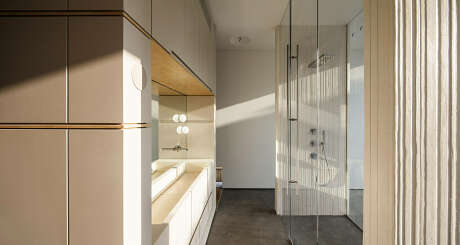
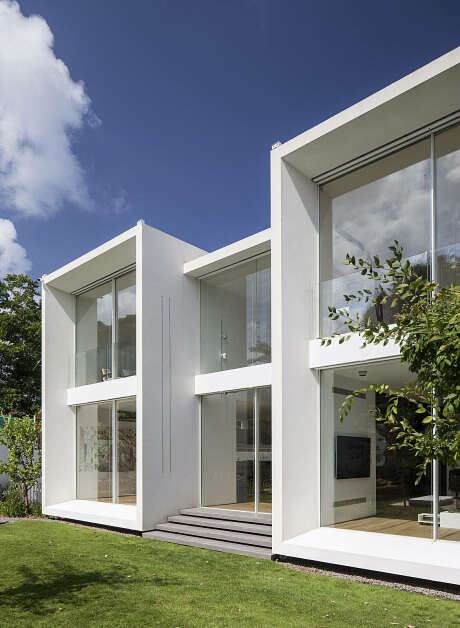
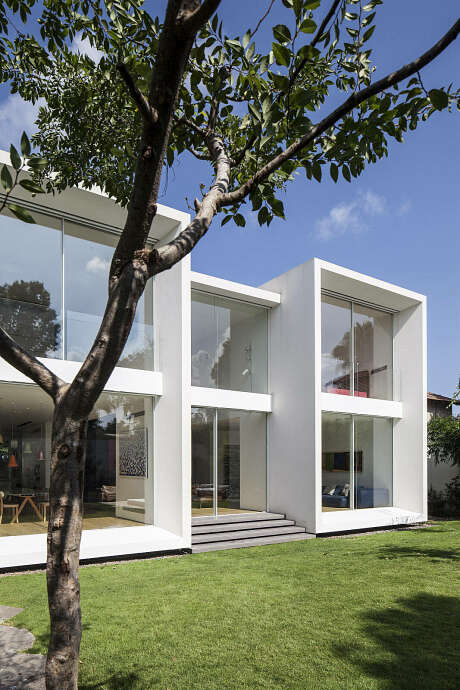
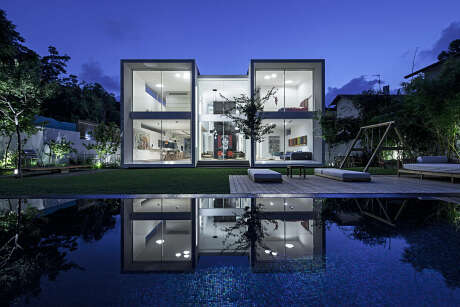
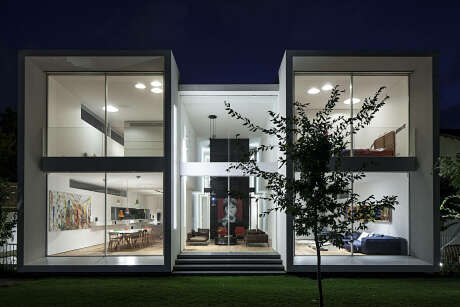
About Floating Tubes House
Embracing Nature in Design
The project nestles beside a majestic ficus boulevard, a natural marvel that inspired our design from the outset. To bring the outdoors in, we introduced elongated tubes with transparent ends—garden views on one side, the ficus on the other. Next door, the neighbors remain a whisper, nearly imperceptible within this sanctuary. Inside these tubes, nature unfolds, offering a village feel in the heart of the city.
A Bold Departure from the Conventional
Yet, we eschew strict symmetry and order, using them merely as a backdrop for creativity. Upon entering, one encounters a staircase cloaked in black tin, treated with copper sulfate for a wild, industrial look. The wooden floors boast authenticity, worn and etched with stories. Completing this eclectic vision, a vibrant chandelier and select furniture pieces hail from a Caribbean market, infusing the space with spirited exuberance.
Photography by Amit Geron
Visit Anderman Architects
- by Matt Watts