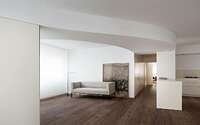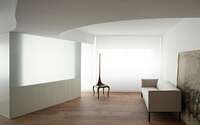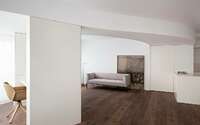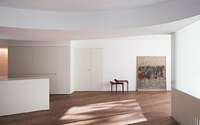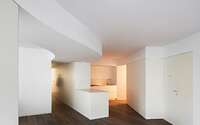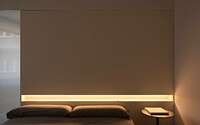GVFC Apartment by Balzar Arquitectos
GVFC Apartment is a refurbishment project carried out by Balzar Arquitectos contemplating the complete renovation of the apartment located in a building designed by the architect Antonio Escario, situated in one of the main avenues of the city of Valencia. The apartment occupies a corner position, characteristic for its chamfer that follows the configuration of the surrounding blocks. The organization of the interior has been a challenge for the architects as the geometry of the floor consists of different walls that are not perpendicular to each other.

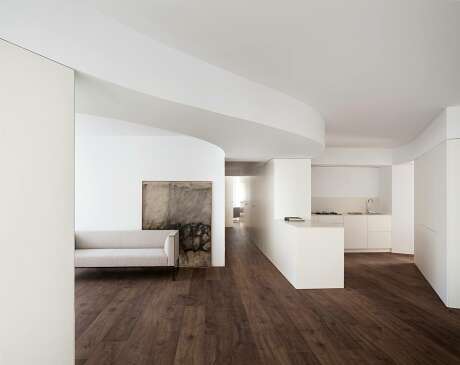
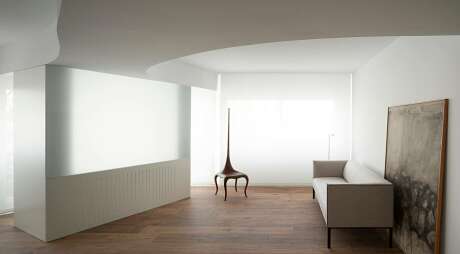
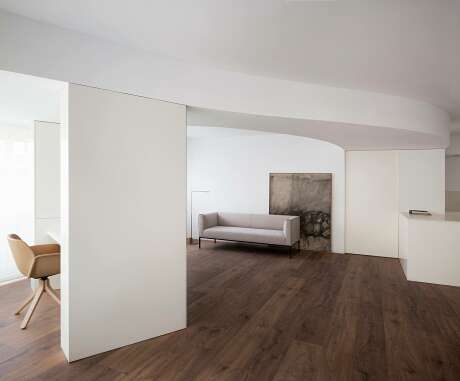
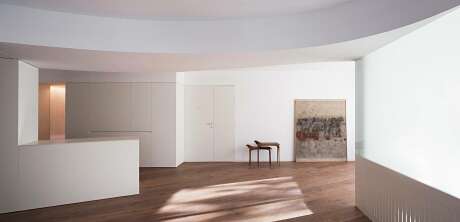
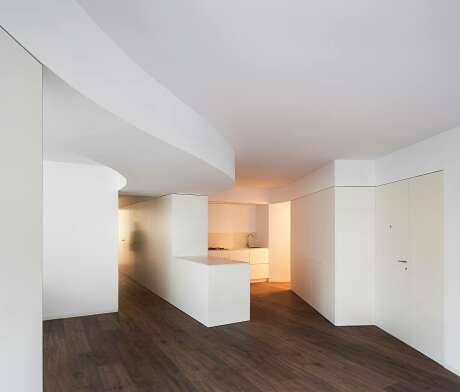
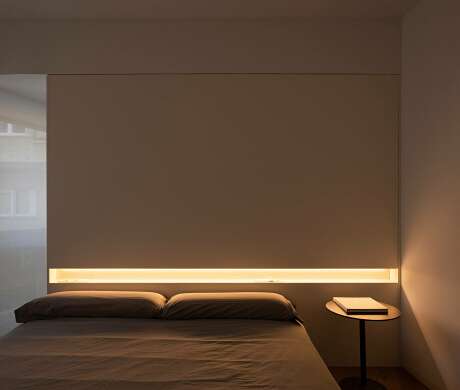
About GVFC Apartment
Open-Plan Living: A Harmonious Symphony
The journey inside begins with an expansive open space, where the kitchen flows seamlessly into the dining and living areas. Further exploration leads down the corridor to the private sanctums of bedrooms and bathrooms.
Sculptural Elegance in Fixed Furnishings
Each piece of fixed furniture meets the owners’ diverse needs while embracing the home’s structure and systems. The design emerges as a continuous, abstract geometry, akin to a standalone sculpture.
In the living room, the curved ceiling serves multiple purposes. Firstly, it demarcates the dining from the relaxation zone. Moreover, it embodies integrated design, linking the kitchen units to a desk in the revamped balcony area. Lastly, a suspended beam stretches across the living room. This design choice doesn’t just add structural integrity; it weaves the space into a cohesive whole.
Photography by David Zarzoso
Visit Balzar Arquitectos
- by Matt Watts