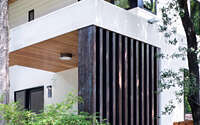Cherry Lane Residence by Clark Richardson Architects
Redesigned by Clark Richardson Architects, Cherry Lane Residence is a modern two-story house situated in the Tarrytown Neighborhood of Central Austin, Texas.

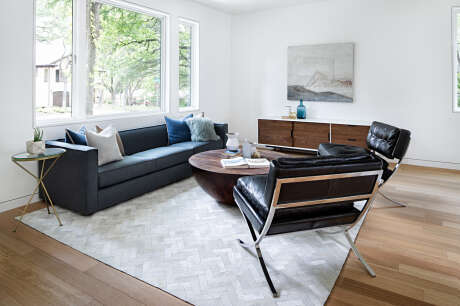
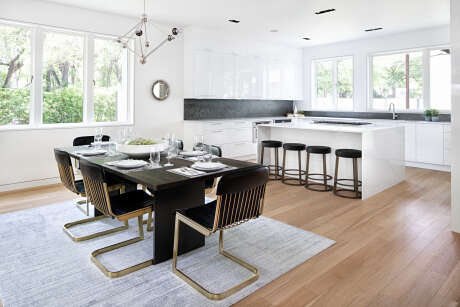
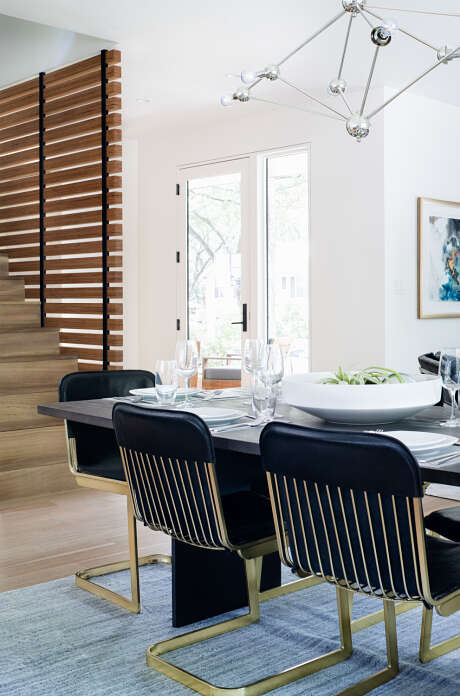
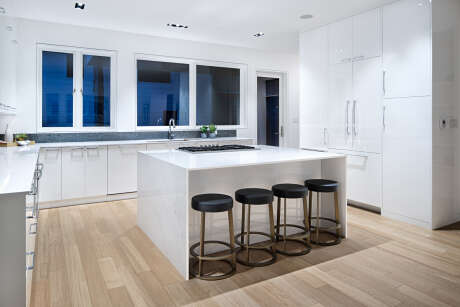
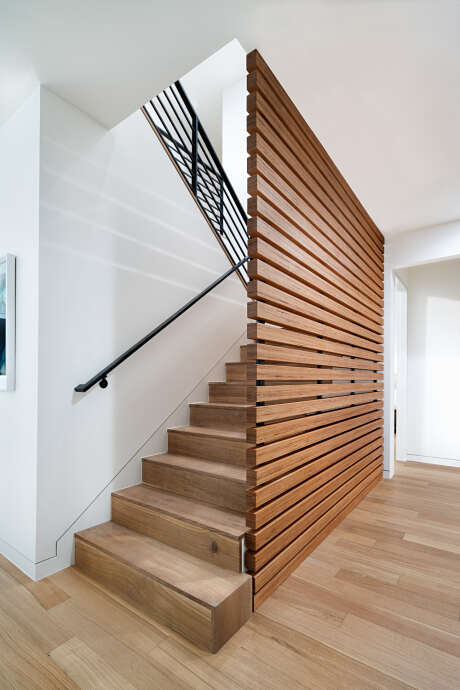
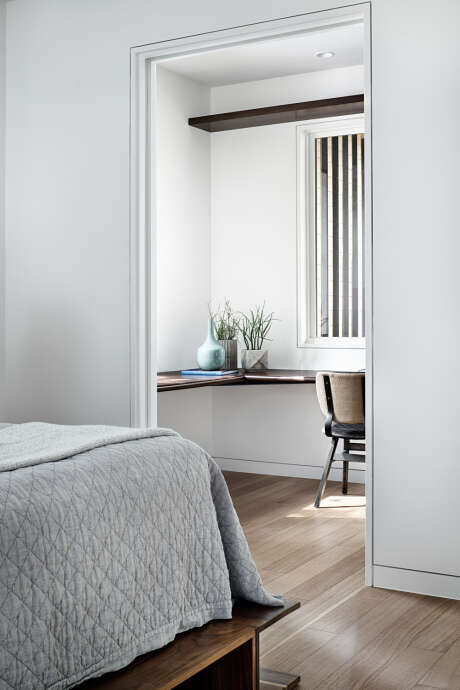
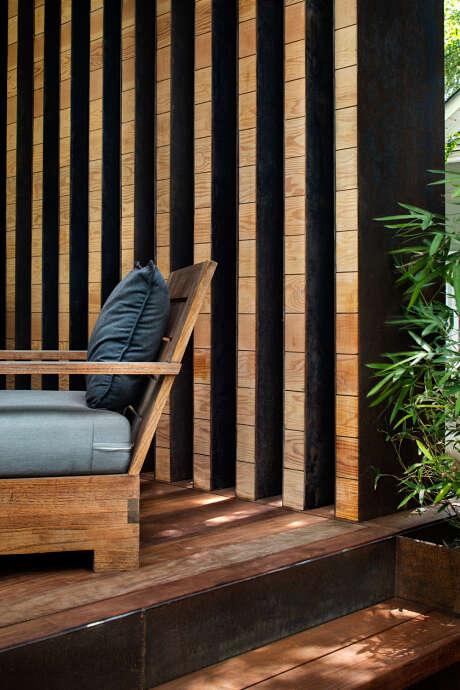
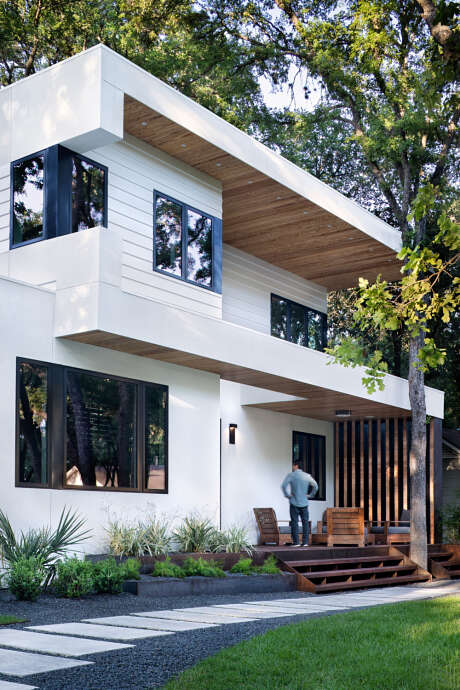
About Cherry Lane Residence
Welcome to Cherry Lane Residence
The Cherry Lane Residence in Austin’s Tarrytown area has undergone a stunning change. A family of five wanted a sleek, new look with more room. They got it by adding a second floor and opening up the space to the trees.
The home now fits in nicely with the neighborhood. It respects the big trees on the property. The inside is simple and well-made, which makes the home feel harmonious.
The ‘Wrapper’: Beauty and Function
The home’s look is fresh, thanks to a special ‘wrapper’ around the front. This design goes from roof to wall to floor, tying everything together. It’s not just for looks – it also makes for great outdoor areas.
In the end, the Cherry Lane house mixes modern design with nature. It’s a cozy spot and a standout for smart architecture.
Photography courtesy of Clark Richardson Architects
Visit Clark Richardson Architects
- by Matt Watts












