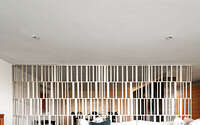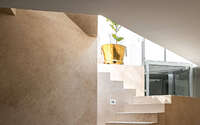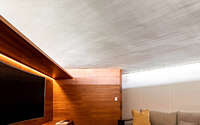Tamarindos by Baso Arquitectura
Tamarindos is an inspiring single-family residence located in Mexico City, Mexico, designed by Baso Arquitectura.

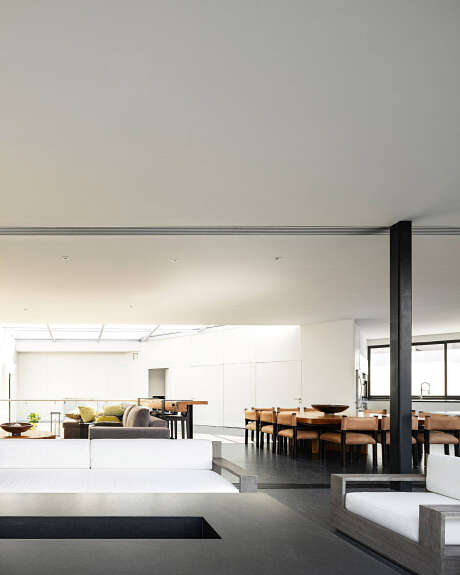
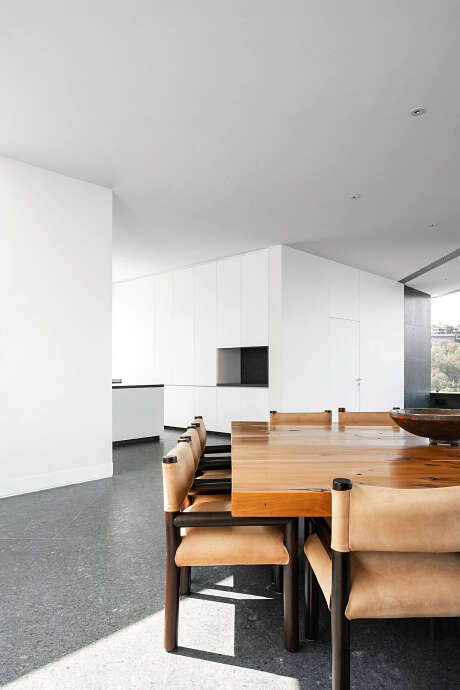
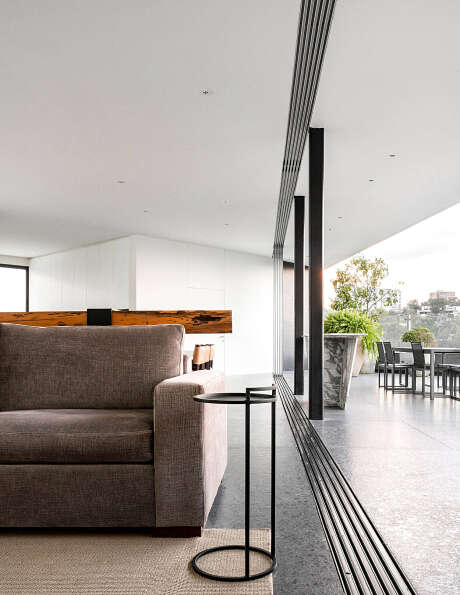
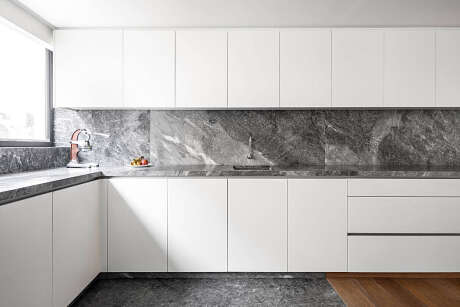
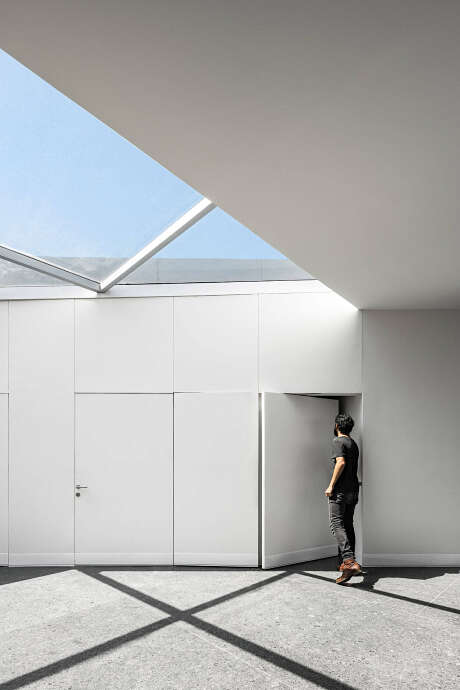
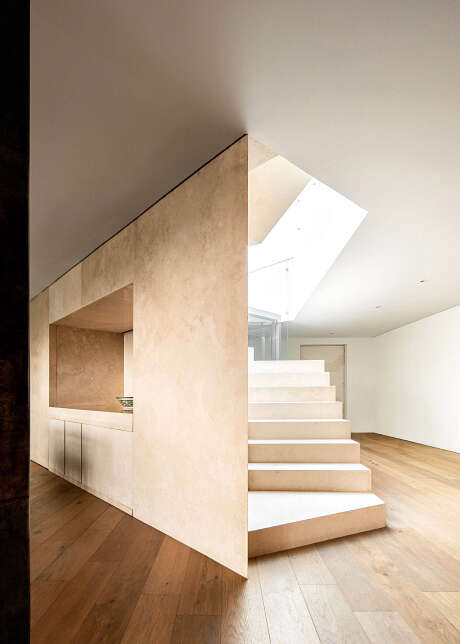
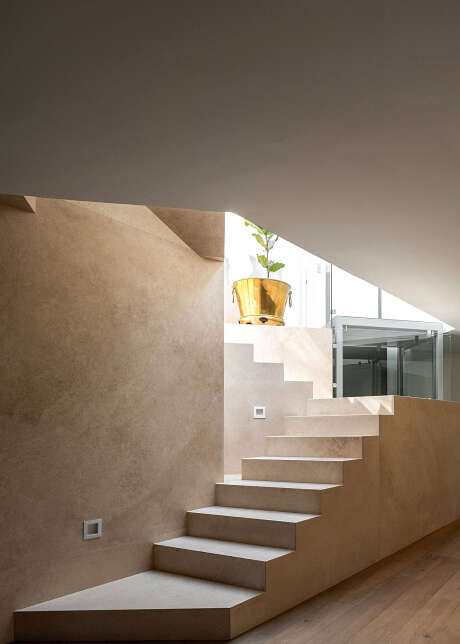
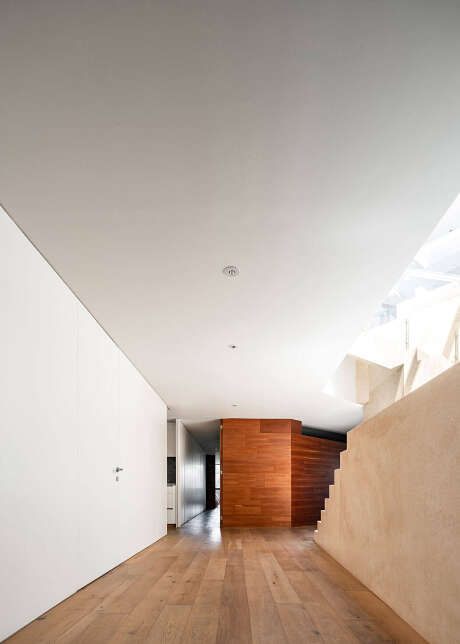
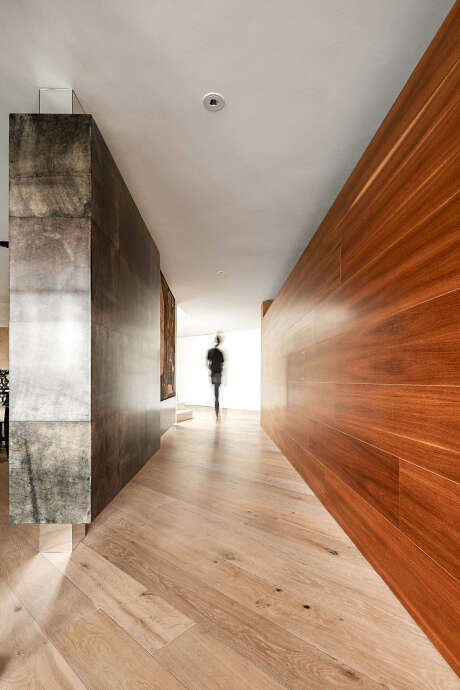
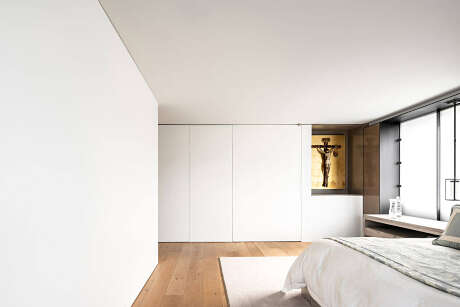
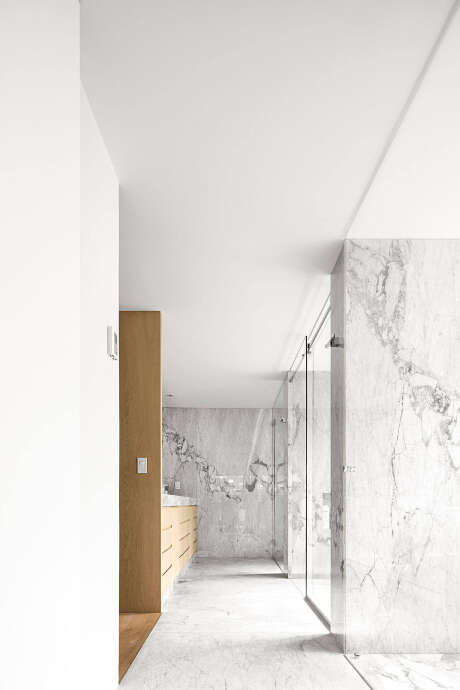
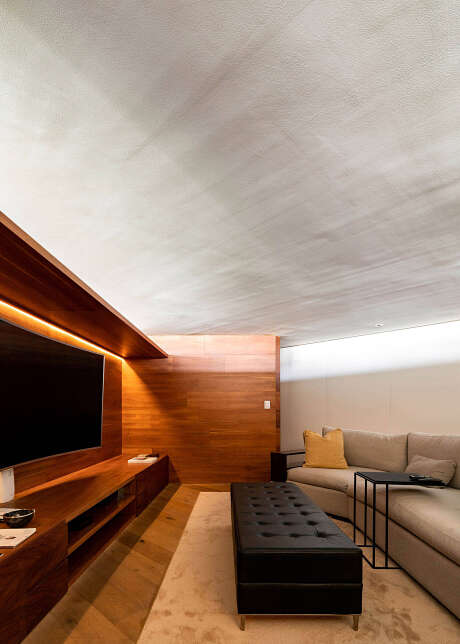
About Tamarindos
Architectural Harmony: The Tamarindos Residence
In the heart of Mexico City, Tamarindos stands as a testament to modern tranquility. Baso Arquitectura’s creation, a paragon of residential design, unfolds in a sequence of light-filled spaces where form respects function.
Interplay of Light and Space
Upon entry, the living room exemplifies minimalist grandeur, its expansive windows creating a canvas for the interplay of light and shadow. The sleek, unadorned walls frame a setting where every piece of furniture is both a comfort and a statement.
Intimate Elegance: The Private Quarters
Transitioning to the private quarters, the master bedroom epitomizes the union of elegance and intimacy. A strategically placed art piece echoes the homeowner’s sophistication, while floor-to-ceiling glass ushers in the rhythm of city life.
The Art of Seamless Living
Tamarindos’ design language speaks of fluidity, with the lounge area transitioning into an open-air terrace. Here, indoor comfort meets the allure of alfresco living—a signature move by Baso Arquitectura that captures the essence of modern, upscale dwellings.
Photography courtesy of Baso Arquitectura
Visit Baso Arquitectura
- by Matt Watts
