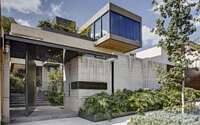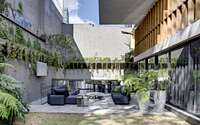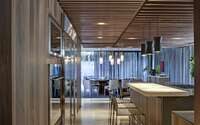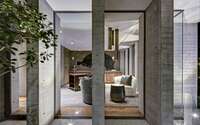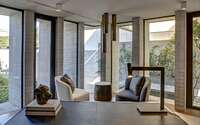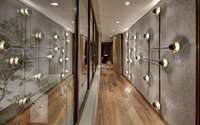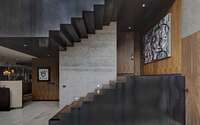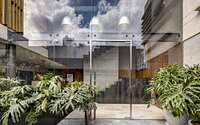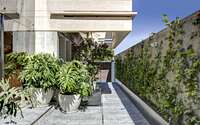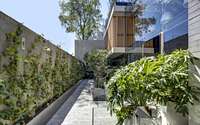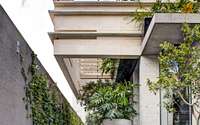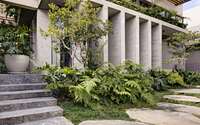Bacatete House by RIMA Arquitectura
Bacatete House is a spacious concrete residence located in Mexico City, Mexico, designed by RIMA Arquitectura.

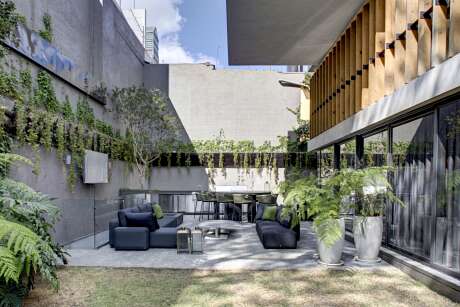
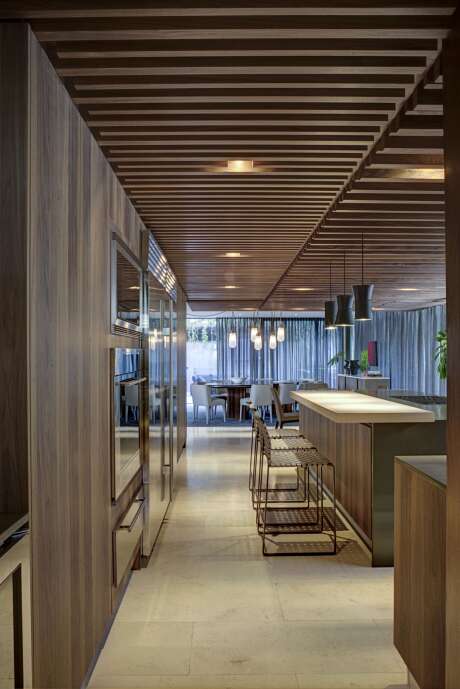
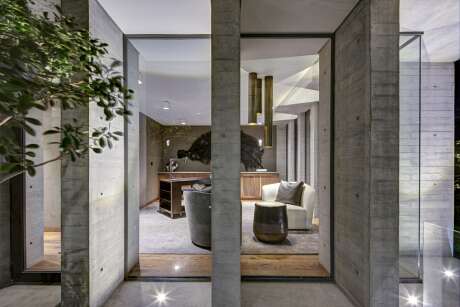
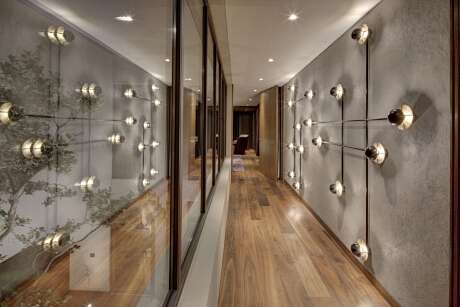
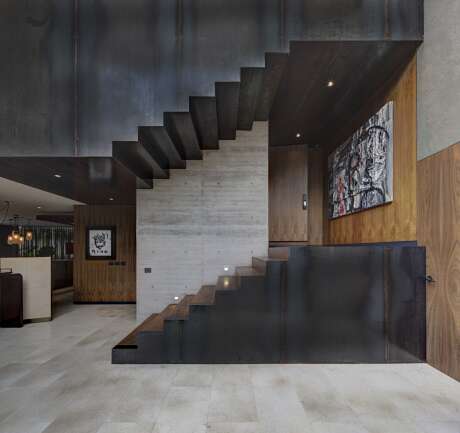
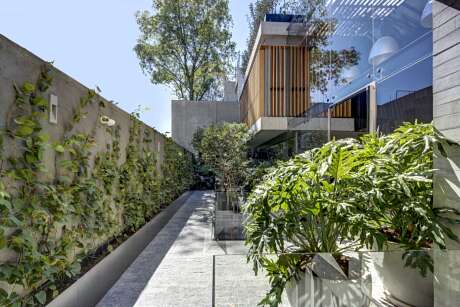
About Bacatete House
Creating a Haven in the City
In the heart of the city, a three-story haven with a basement stands proudly on a single-front rectangular lot. As you step onto the property, the ground floor unfolds, revealing a driveway and a footpath that leads to a welcoming main foyer. Additionally, a service entrance is conveniently situated at the opposite end. This level serves as the social hub, complete with a living room, dining space, study, kitchen, and guest bath. Furthermore, lush gardens grace the front and back, and a path extends from the entrance, passing over a basement garden, to connect with the tranquil rear garden.
Moving upstairs, the first floor is a private retreat with three en-suite bedrooms, each accompanied by a walk-in closet. Moreover, a family-friendly TV room and a spacious terrace add to the level’s charm. The top floor is an exclusive sanctuary for the main bedroom, which offers a lounge, an expansive dressing area, and a terrace that opens up to the valley’s stunning views. Below ground, the basement houses a covered parking space, a wine cellar, gym, and service rooms, all brightened by a garden that brings in light and fresh air.
Sensory Experience by Design
This home’s design intent was not just to build walls but to craft an experience — a sensory journey that transitions from the urban bustle to peaceful respite. Inside the gates, the house and its surrounding gardens blend seamlessly, with paths that guide you through nature and toward the building’s various materials. These include wood, stone, concrete, steel, and glass. Each element is chosen carefully, not just for its aesthetic but for how it feels, crafting a narrative that transports you away from the city’s noise. Outside, the materials are rich and tactile; inside, they transition to a refined simplicity.
Elegant Structural Harmony
To fulfill this architectural dream, we chose light yet robust structural elements. They allow for a versatile floor plan while maintaining the home’s visual and architectural integrity. The design includes angled steel columns and beams, plus solid, reinforced concrete slabs for stability. Additionally, the cantilevered sections of the home are supported by Vierendeel truss frames, striking a balance between innovative design and practical functionality.
Photography by Fran Lynen
Visit RIMA Arquitectura
- by Matt Watts