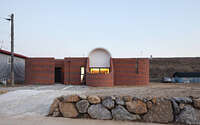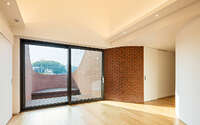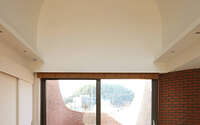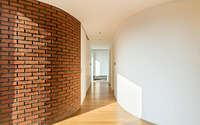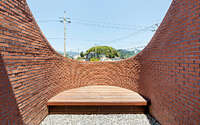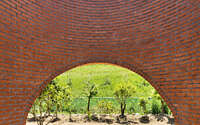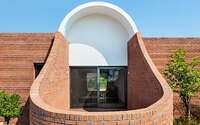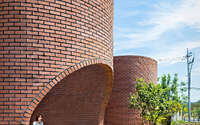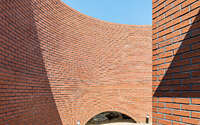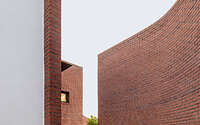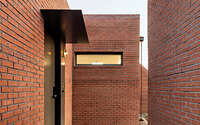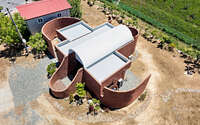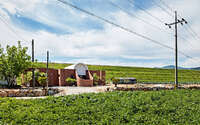The Vault House by OBBA
Designed in 2017 by OBBA, The Vault House is an inspiring brick house located in Hadong-gun, South Korea.










About The Vault House
The Lost Essence of Urban Living
When did our city’s faces begin to fade? Dull apartment facades now dominate, and consequently, bustling streets are morphing into lifeless parking lots. Buildings end abruptly, and thus, their boundaries with streets are marked by bland walls. Furthermore, the once lively spaces between structures have transformed, now separated by uninspiring barriers.
Questioning the Purpose of Walls
What, indeed, defines a wall? Historically, walls protected the inside from outside threats, clearly marked boundaries, and offered privacy. So, in today’s context, what boundaries does a wall set? Does it simply mark private land, flaunt status, or perhaps, do we use it thoughtlessly, neglecting its original intent?
Breathing Life into Rural Architecture
The project revolves around a cozy 82 m2 (882 sq.ft) house in Bipa-ri, Hadong, Gyeongsangnamdo. Here, three siblings, having moved to urban areas, envisioned this haven for their aging mother, aiming to replace her former dwelling. Surrounded on all sides by vast farmland, the site also boasts proximity to a train route to its Southeast. Additionally, the verdant Bipa Island nestles to its Northwest.
Faced with this landscape, our primary aim was to craft a balance between the private space of the home and the vast openness of the surrounding countryside. Rather than opting for traditional detached fences, we chose to integrate them into the house’s design. In doing so, we hoped to craft a gradient from private to public spaces.
Marrying Function and Form
At first glance, the house seems enigmatic. Its exterior, wrapped in curved brick walls, gives little away about its layout. However, hidden beside one of these is a discreet entrance, revealing the beauty within.
Inside, the living room stands out. Vast windows facing the North and South flood it with light. Adjacent to this, to the East, lie the master bedroom and two guest rooms. Pocket gardens, framed by the house’s signature curved walls, are sprinkled throughout. For example, the Northern wall offers an arched opening, presenting views of Bipa Island’s verdant canopy. On the other hand, the Southern wall, with its ground-level arch, dampens potential train noise, simultaneously connecting the indoors with the backyard.
Another element, a guest room to the East, introduces its own pocket garden. Encased by a 7.5m (24.6 ft) diameter semi-circular wall, it serves multiple purposes. Firstly, it anticipates changes due to an upcoming railway station. Secondly, it acts as a barrier against potential street noise. Lastly, it ensures the utmost privacy. An added touch is a small opening, allowing neighborhood pets to wander freely. Similarly, the master bedroom and kitchen walls extend out, adding both privacy and functionality.
In conclusion, by reimagining the traditional fence wall, this design blends both function and form. These intermediate spaces, birthed from the extended walls, redefine the living experience, especially at intersections with public domains. Looking ahead, we’re excited about the unique moments these spaces promise, bridging gaps and fostering connections.
Photography courtesy of OBBA
Visit OBBA
- by Matt Watts