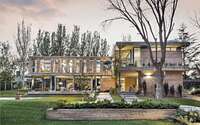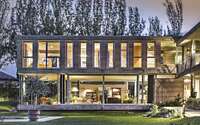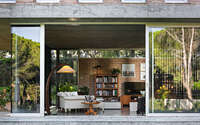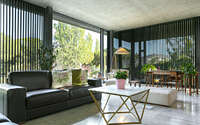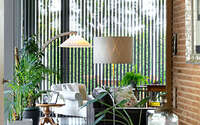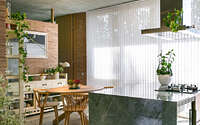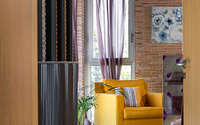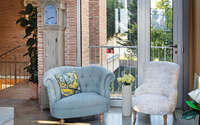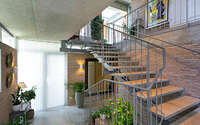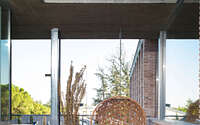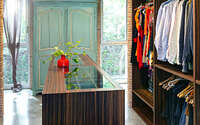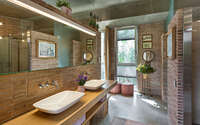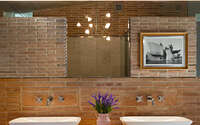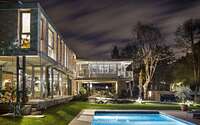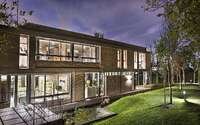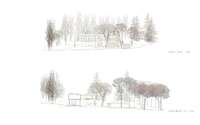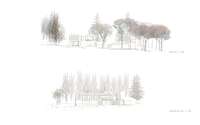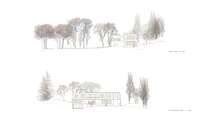Residence in Boadilla del Monte by Marian Lozano Lladó
Residence in Boadilla del Monte is a spacious brick house designed by Marian Lozano Lladó located in Boadilla del Monte, Spain.

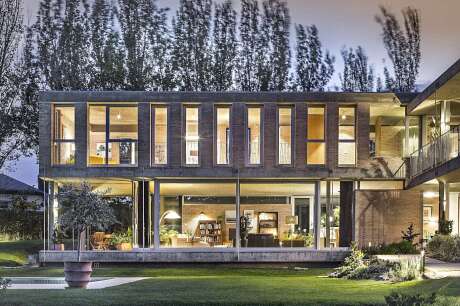
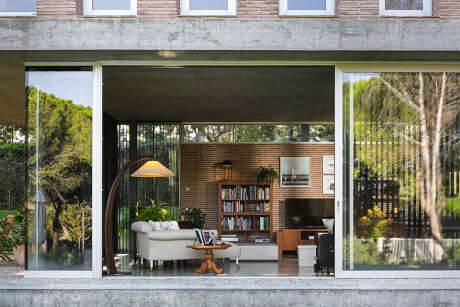
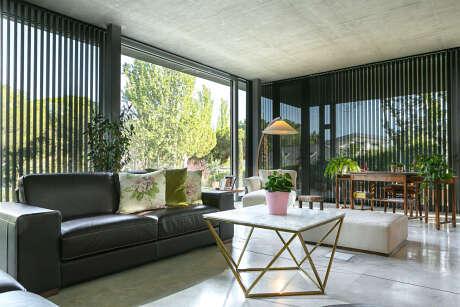
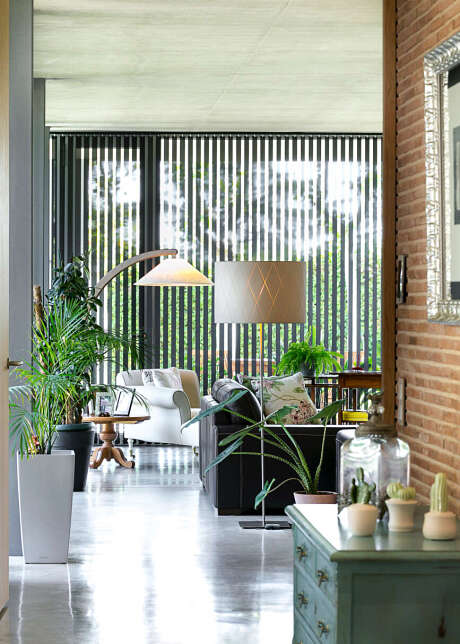
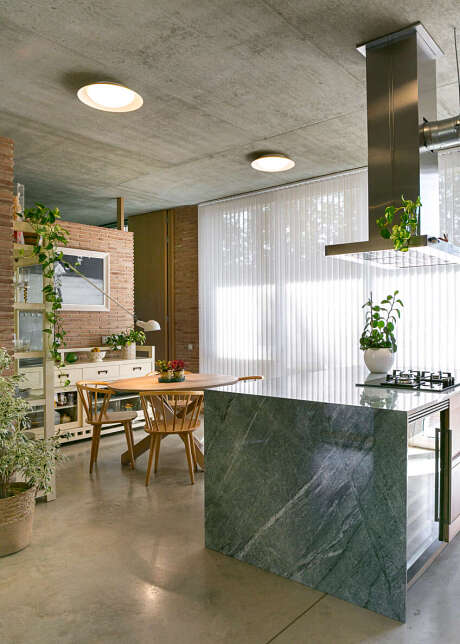
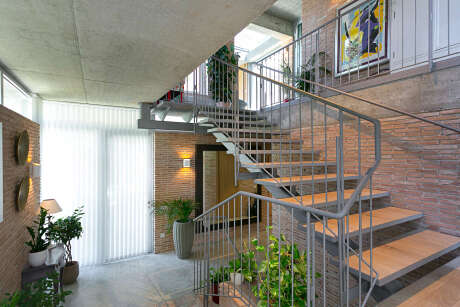
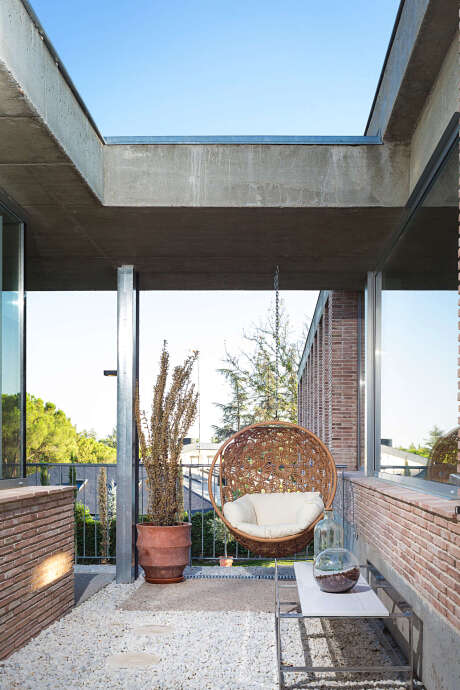
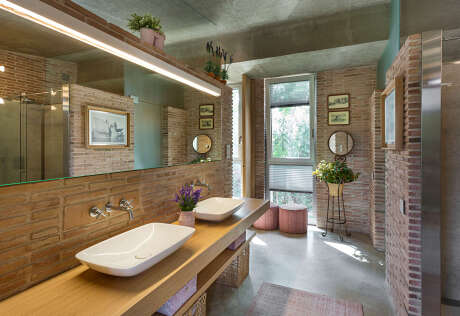
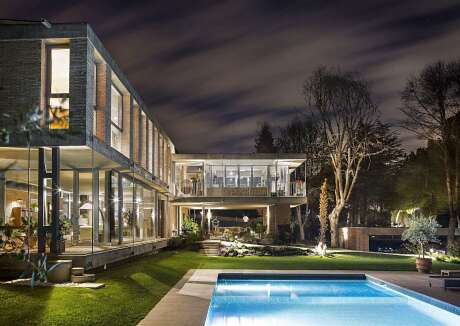
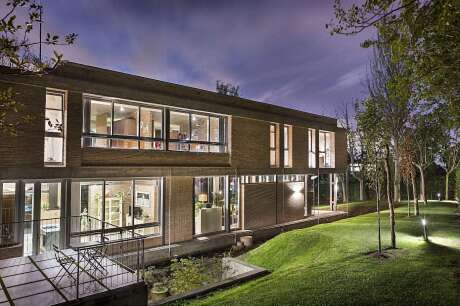
About Residence in Boadilla del Monte
Harnessing Nature: A Solar-Soaked Design
Facing the morning sun, the plot rests on a gentle slope. The eastern boundary connects to the access street.
Cherishing the Green Giants
With an unwavering commitment to preserving the site’s treasured trees, the design seeks to repurpose existing terraces. By doing so, they harness part of the current foundation, forming a bank tailored to the terrain’s nuances. The result? Spaces where gardens dominate and trees dictate spatial arrangements. Indeed, the comforting shade of a tree reveals its unparalleled value.
Levels of Engagement: House Meets Garden
Envision a one-story house with layers of engagement with its garden. Each layer crafts its distinct ambiance, amplifying the home’s charm. The day level — the access floor — delicately hovers over the garden. This “floating” design fosters a harmonious inside-out connection, offering myriad subtle interactions.
Treetop Tranquility & The Night’s Realm
The elevated night zone, or the first floor, immerses residents amidst treetops. Some spaces nestle close, while others soar above, revealing distant horizons. Between these levels sits the study — a belvedere amidst the green canopy. This space accentuates the significance of nature’s offerings, such as the welcoming shade, emphasizing once more the irreplaceable worth of a tree’s shadow.
Strategic Service Areas & Outdoor Elegance
To the west, the plot hosts the service and technical area, seamlessly blending with the terrain. This segment discreetly opens southward to a sunken green patio, introducing daylight and offering vistas of a verdant slope. Ensuring privacy, it provides a serene view of trees and the sky. Strategically distanced from the home’s mainstay, the service area’s roof transforms into an “outdoor carpet.” This section, adjacent to the kitchen, presents a protective vantage point, allowing uninterrupted views across the site — reminiscent of the famed Alhambra in Granada.
Photography by Aires Photo Spirit
Visit Marian Lozano Lladó
- by Matt Watts