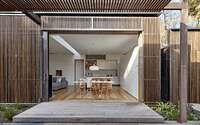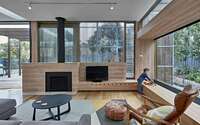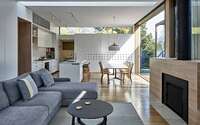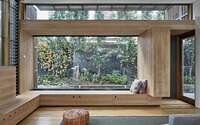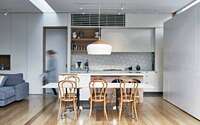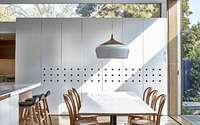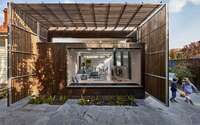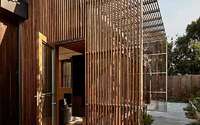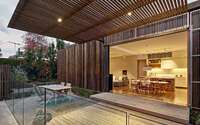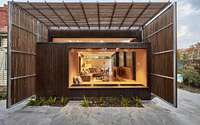Screen House by Warc Studio Architects
Designed in 2016 by Warc Studio Architects, Screen House is a beautiful residence located in Melbourne, Australia.









About Screen House
Revamped Home in Camberwell
In Camberwell, an old Edwardian weatherboard house got a fresh look. With careful changes, the design makes the home both more useful and more beautiful.
Blending Inside and Outside
The design focuses on connecting the indoor spaces with the garden. It also deals with the site’s bright Western sun. With well-placed windows and other features, you can see beautiful outdoor views from inside. Right when you walk in, you see the backyard garden. And as you move further, more scenes pop up: a northern garden set off by cabinets, bits of sky from a skylight, tall trees through top windows, and shaded views of the West side.
Smart Rear Additions
The back of the house has wooden screens that help block the strong Northern and Western sunlight. But they still let you see and watch the pool area. Also, in colder months, you can open these screens to let in the warm sun, and they make cleaning the outside walls easier.
Thinking Green
This makeover isn’t just about looks; it’s eco-friendly too. Better insulation and double windows save energy. An adjustable outside screen lets in just the right amount of sun. The house also uses local, sustainable wood and has safe paints and finishes. There’s even a system to collect rainwater. And the heating is efficient, while a compost and veggie garden push for a greener way of living.
Photography by Aaron Pocock
Visit Warc Studio Architects
- by Matt Watts