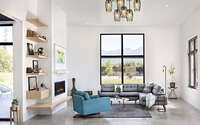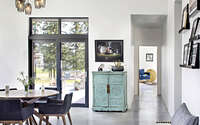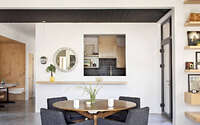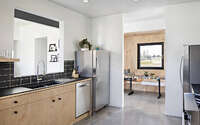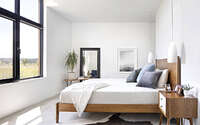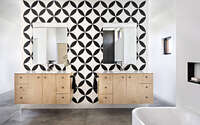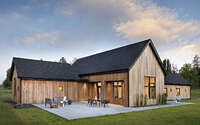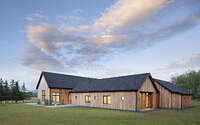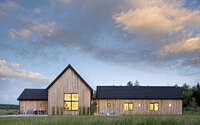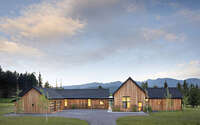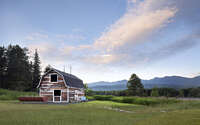Railway Residence by CTA Architects Engineers
Designed in 2016 by CTA Architects Engineers, the Railway residence is located in the eastern outskirts of Whitefish, Montana.

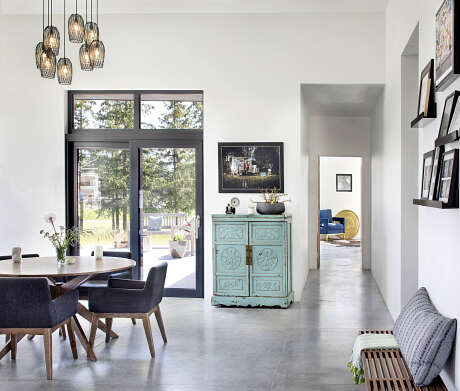
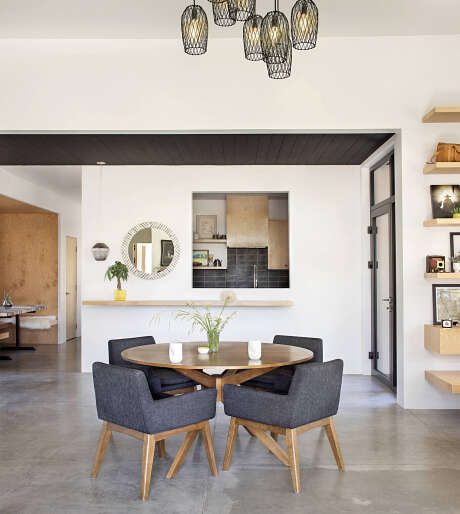
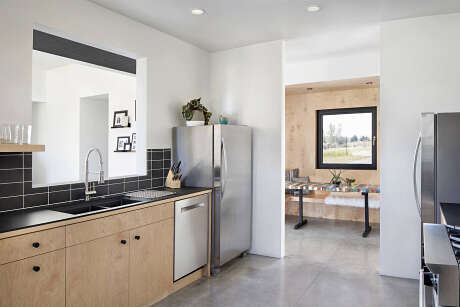
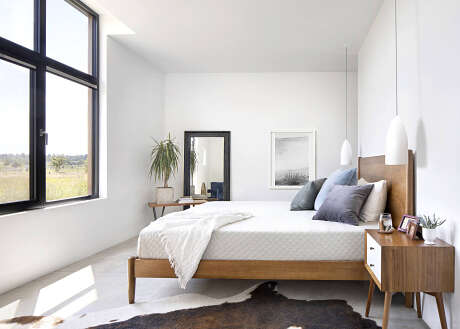
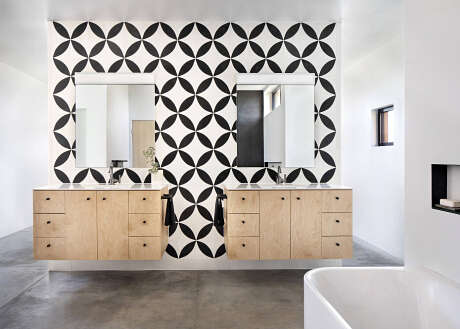
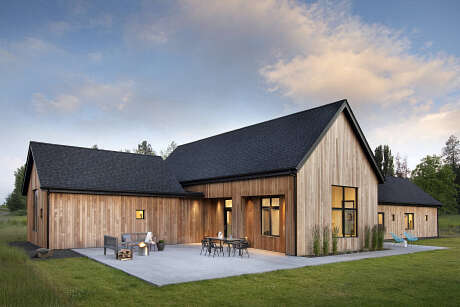
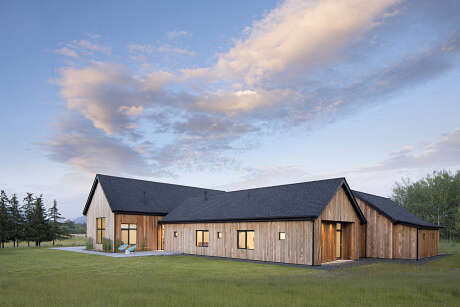

About Railway Residence
Montana’s Modern Gem
Sitting on 4.5 acres (about 3.6 hectares) in Whitefish, Montana, the Railway residence has an amazing spot. It’s surrounded by the Whitefish Range to the north, the Great Northern Mountain to the east, and the iconic Great Northern Railroad tying them together. This 3,500-square-foot (about 325 square meters) home takes hints from local farmhouses. Yet, with a modern twist, it beautifully blends yesterday and today.
Spaces Crafted with Care
Inside, there are four main areas: a living space, an office, a music room, and a garage. These sections allow the family of four to have their own spaces. Short, clear paths connect these cedar-covered parts. These paths also guide you from one place to another. Big windows touch the roof, adding a fresh feel. And, there’s a barn! It’s old, but now refreshed. It’s perfect for storing things and for the owner’s photo shoots.
The inside look is simple and cozy. Think European vibes with smooth lines and warm materials. White walls and concrete floors look clean and inviting. Plus, there’s floor heating, which is both smart and comfy. Big windows make sure you don’t miss the mountain views. As the homeowner says, “Our living room is so open. We see beautiful sunsets and even deer. It feels like we’re outside, even when we’re not.” And there’s a fun twist: one living room wall slightly leans towards the Great Northern Mountain.
Charlie Deese, the main designer, thinks it’s a neat way to show off the view. The music room has a similar wall, but it’s for sound quality. Consistent colors make everything feel connected. Also, there’s a cozy spot for breakfast near the kitchen. And, built-in storage helps keep things tidy.
Built Smart and Green
For the base, they used special concrete that insulates well. The wooden outside has a smart layering system. This offers insulation that’s 50% better than usual. This choice costs the same as other options. Wooden frames make things easy. They help keep the inside air fresh and cool. Plus, strong doors and thick windows add to the home’s smart design.
In short, every little detail was thought out. From where the home sits, to the wood used, everything is eco-friendly. All in all, it’s a home that cherishes family moments and Montana’s beauty.
Photography by Gibeon Photography
Visit CTA Architects Engineers
- by Matt Watts