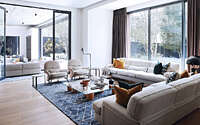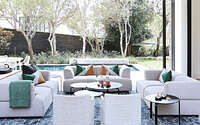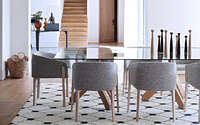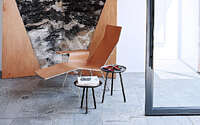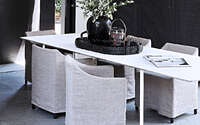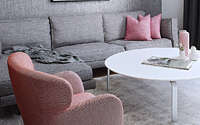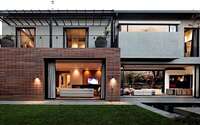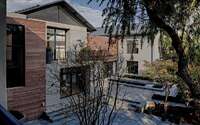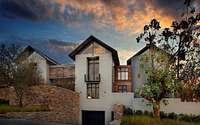House Inanda by JVR Architects
Located in the heart of Sandton – Johannesburg, South Africa, House Inanda is a contemporary single family house designed in 2016 by JVR Architects.

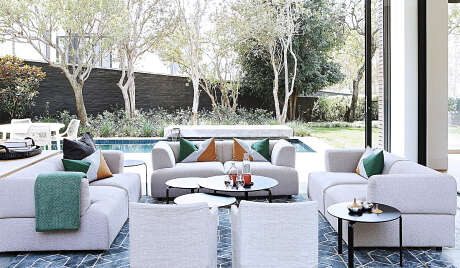
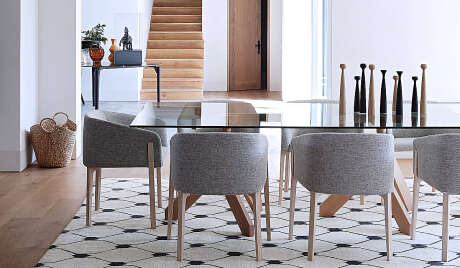
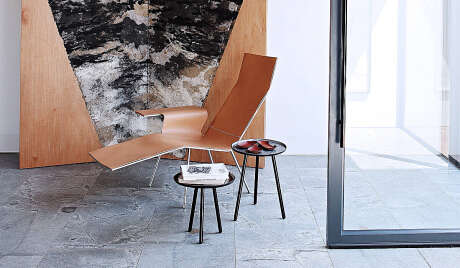
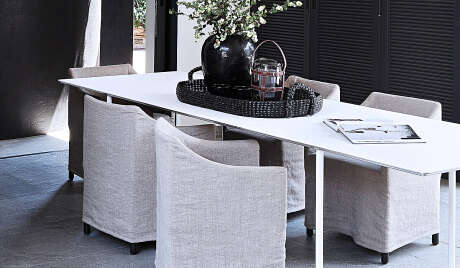
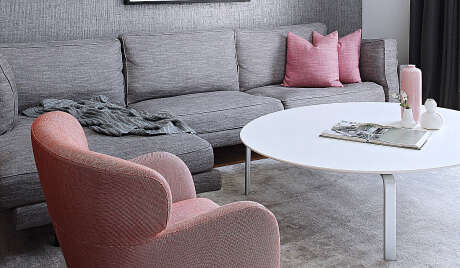

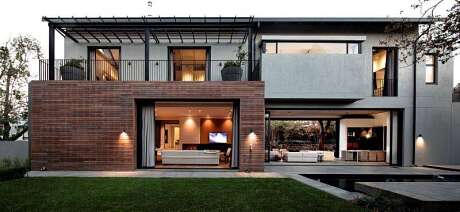
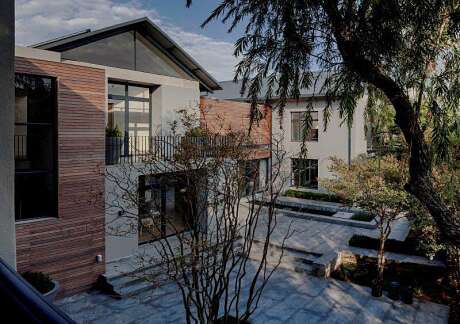
About House Inanda
A Modern Home in Sandton
Set right in Sandton’s center, this new home has a special path to the nearby 12-hectare (29.65 acres) Inanda Polo Club. Moreover, its spot on a small piece of land gives a great view of the far-off polo club.
Cool Design with Nature in Mind
Three barn-like buildings make up the design, and they’re placed to show off the old trees around. Each barn has its own use, kind of like Louis Kahn’s idea of “served vs. servant” spaces. Furthermore, walkways made to look like wood connect these barns and guide you through the home. Along this path, you’ll see neat things like a wooden bridge and a hanging staircase. Additionally, big windows at the ends let lots of morning light into the living areas.
Fun Extras and Classic Style
Adding to the barns, two round towers and wooden boxes stick to the home’s front. These extra parts have things like a place to change for the pool, a sauna, an elevator, and rooms for staff. Interestingly, the homeowner thought these parts looked like old towers from Ireland, where people hid from Vikings.
Key spots, especially the covered patio, let you see the pool, yard, and garden areas. Consequently, they become great places for parties or hanging out. A matching floor look runs through the home, making inside and outside feel connected. And when it’s cold? The wine room under the main barn is a cozy spot to relax.
Photography courtesy of Elsa Young
Visit JVR Architects
- by Matt Watts