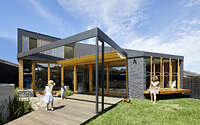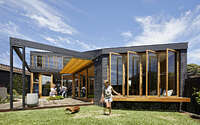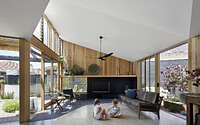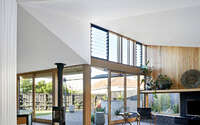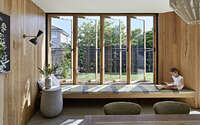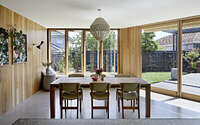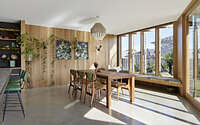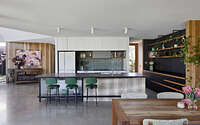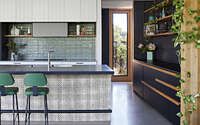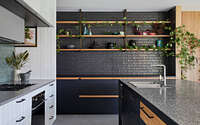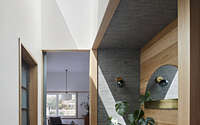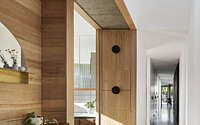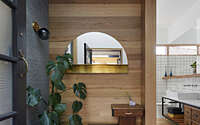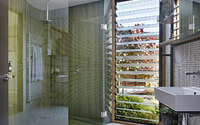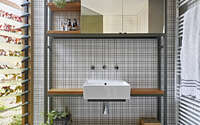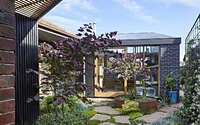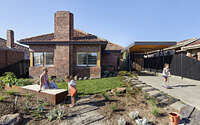Bent Annexe by Bent Architecture
Bent Annexe is an inspiring extension to a single family house located in Melbourne, Australia, designed in 2018 by Bent Architecture.













About Bent Annexe
Nature-Inspired Living: Introducing the BENT Annexe
Step out and immerse yourself in nature’s embrace, framed by a canvas annexe that showcases the rich greenery beyond. The BENT Annexe, designed for a family of four and their cherished Dachshunds, embodies this experience. After all, every day should offer a nature-filled breath of fresh air.
Merging Past Charm with Modern Expansion
BENT Annexe enhances a charming 1960s home, infusing it with more living space and rekindling its bond with the garden. Unlike the original home’s insular vibe, this annexe is airy, light, and feels more like a garden retreat than a typical living space.
Stripping away past extensions revealed the spacious, original rooms, paving the way for the annexe. It snugly fits under the current eaves, harmoniously wrapping around the existing house under a unifying roofline.
The revitalized original rooms now house bedrooms, while the front room’s separate living area capitalizes on corner windows and a feature fireplace.
Blurring Boundaries: Inside Meets Outside
The new areas embrace nature, making it seem as if the garden sneaks in. Protective brick walls frame these spaces, steering focus back to the lush garden.
Key to the design’s success is the strategic placement of green spaces. Introducing a courtyard between the addition and original house not only boosts ventilation and illuminates the master bedroom, but also dissolves indoor-outdoor distinctions with its expansive windows.
Elements like the living room’s brick plinth, extending gardenward, and brick paving transition seamlessly, further softening boundaries. Additionally, a window seat extends from the dining room, granting captivating garden views. This cozy spot, awash with northern light, is a reader’s haven.
Entertaining in Nature’s Lap
The annexe flows out to a decked area, shielded by a retractable shade, perfect for alfresco dining. Moreover, a nearby circular plunge pool (about 6 feet in diameter) enhances summer gatherings.
Sustainable Living with a Heart for Nature
Designed with sustainability in mind, the home harnesses nature’s power. High windows illuminate the home, warming concrete floors for passive heating. Conversely, adjustable louvre windows promote cooling breezes.
In essence, BENT Annexe not only expands living space but also crafts a garden-centric haven for the entire family.
Photography by Tatjana Plitt
Visit Bent Architecture
- by Matt Watts