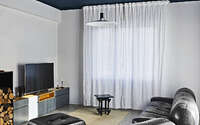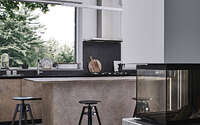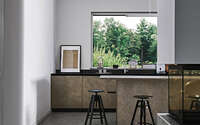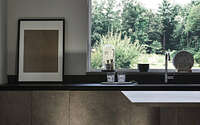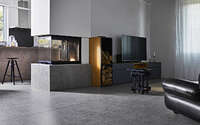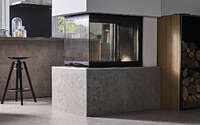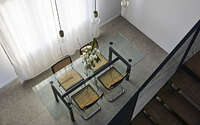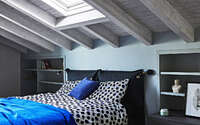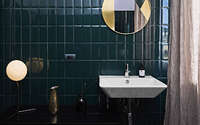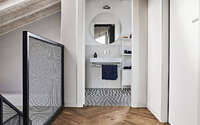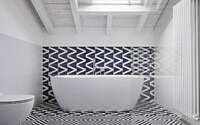Granparents’ House by Fabio Balzarotti
This inspiring grandparents’ house located in Casorezzo, Italy, has been completely redesigned in 2017 by Fabio Balzarotti.









About Granparents’ House
A Modern Twist to 60’s Charm
A three-floor single-family home from the early sixties underwent a transformative renovation. Nestled amid a spacious garden, the house’s layout saw modifications to meet the current owner’s desires. The main challenge? Crafting a fluid and intuitive link across its three levels.
Open-Plan Magic
On the ground floor, most partition walls vanished. Consequently, a vast open-plan living space emerged, perfect for gatherings and celebrations. Central to this space is the fireplace. Remarkably, it segments the expansive area into a cozy conversation niche and a dynamic kitchen-dining combo. Ascending, the master bedroom reveals itself, accompanied by a quaint terrace and bathroom.
Architectural Highlights
The first and second floors communicate beautifully. Two defining elements – a double-height dining expanse and an artful staircase – facilitate this interaction. This staircase doesn’t merely connect the living spaces; it descends further, leading to a basement brimming with utility rooms.
Color, Material, and Texture
Custom-made metal stairs don a distinctive diamond mesh balustrade. A navy blue hue bathes the entire structure, mirroring the tones selected for the ceiling and the master bedroom’s defining walls. Elm wood, finished with oil, graces the stair treads and attic flooring. Sadly, the original terrazzo tiles on the living floor couldn’t be preserved. In their stead, contemporary stoneware tiles mirror the terrazzo’s fragments and mineral designs. This motif of rejuvenating past designs with a modern twist also inspired the bathroom’s material choices.
Attic Aesthetics
The attic bathroom shines with the graphic patterns of 14oraitaliana tiles from the XO collection. These patterns blend modern hues on a white base with subtle nods to layered histories. Meanwhile, in the bedroom, a sage green wall seamlessly integrates with custom furniture, optimizing the space behind the bed.
Photography by Matteo Imbriani
Visit Fabio Balzarotti
- by Matt Watts