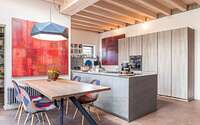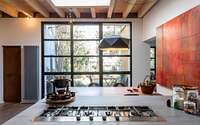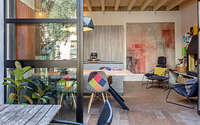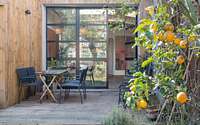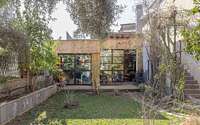Pigneto House by Matteo Incognito
Pigneto House is an inspiring cottage completely redesigned in 2018 by Matteo Incognito of Incognito Studio located in Rome, Italy.

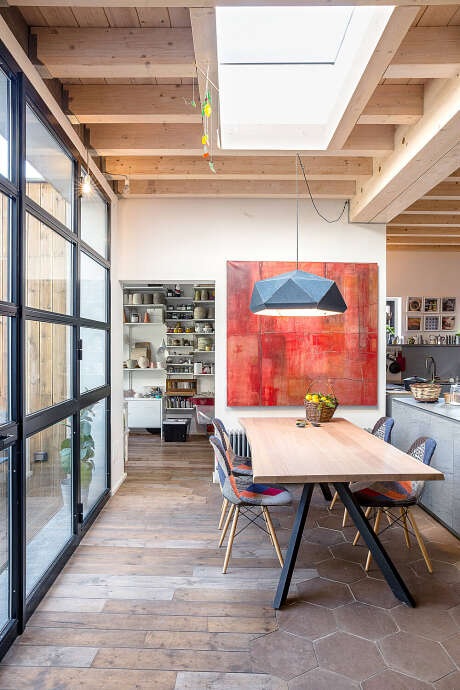
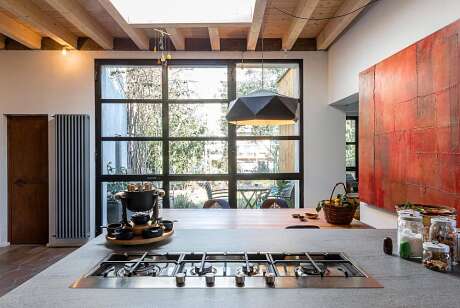
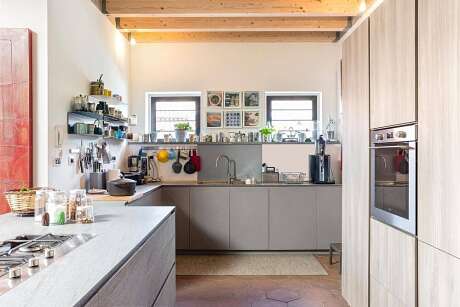
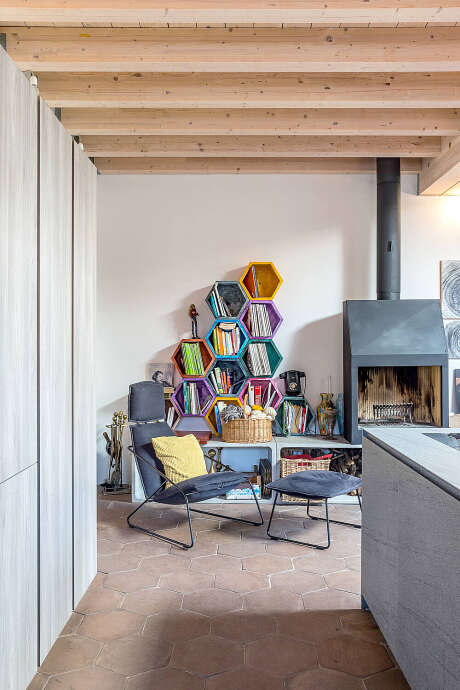
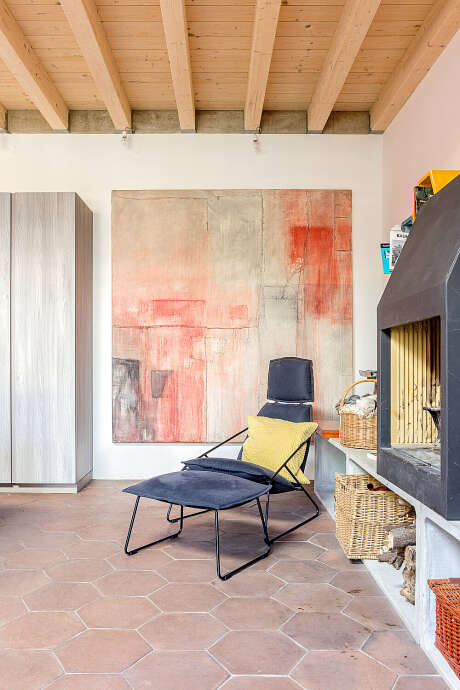
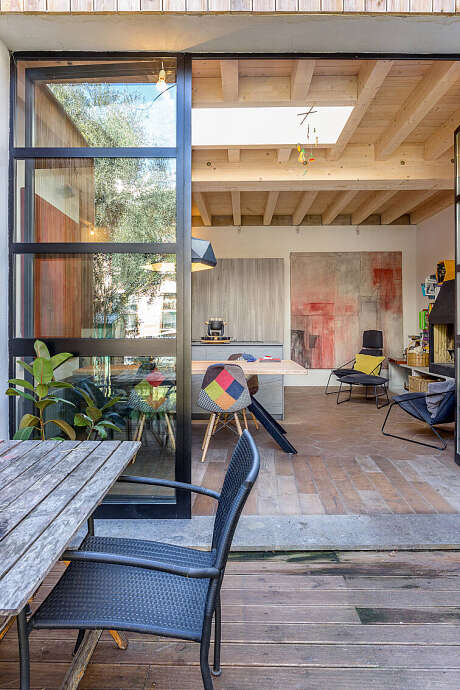
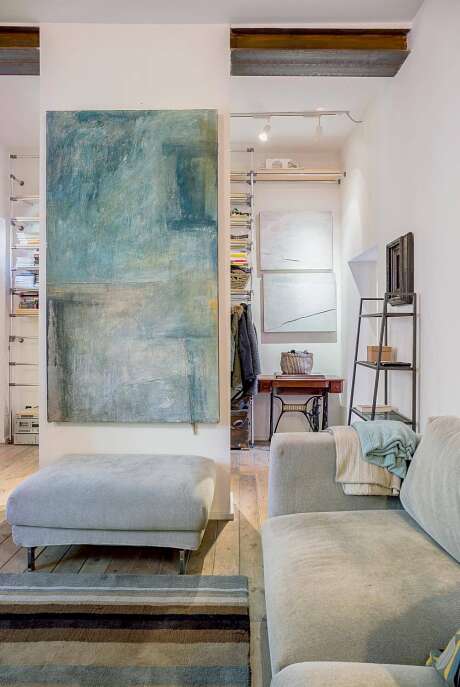
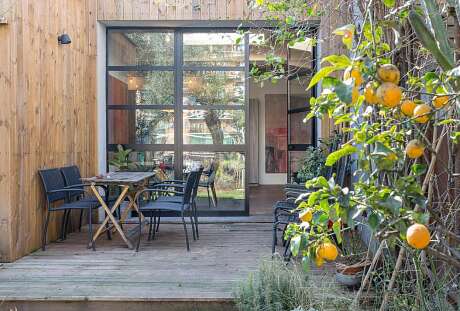
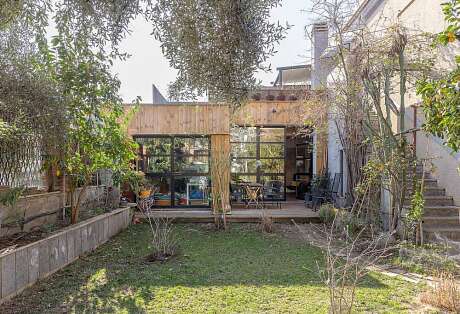
About Pigneto House
Revitalizing Urban Pigneto: A Fusion of Old and New
In the heart of Pigneto, the Pigneto House project aims to rejuvenate a fragmented and diverse urban lot. The vision was to craft a formally and structurally distinct space. Yet, this new space needed to engage harmoniously with its surroundings.
Blending History with Contemporary Needs
The original site boasted a two-story 1920s villa with some ground-level additions. Our approach involved razing these additions, restoring the vintage villa, and introducing a new adjoining pavilion. This pavilion, roughly 40 square meters (approximately 430 square feet) and one story high, leans on the boundary wall. Consequently, it amplifies garden space, which emerges as the true star, graced by expansive glass facades.
Design Principles and Functional Spaces
Core to our design was a respect for the pre-existing elements—both the building and the surrounding flora. With the available square footage, we crafted a spacious living area tailored to the family’s needs. The design encompassed two primary living zones. The kitchen, dining, and relaxation area nestles in the new structure. Conversely, the lounge and TV area find their place in the refurbished old building, connected by an original small aperture.
Embracing Local Materials for a Cozy Ambiance
We prioritized the honest use of traditional local materials—terra cotta and wood for flooring, white plastered brick-bearing walls, and wooden and steel beams. This approach cultivated a warm, domestic atmosphere, all while keeping costs in check.
Photography by Angelo Talia
Visit Incognito Studio
- by Matt Watts