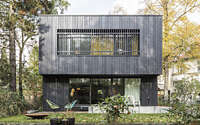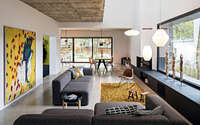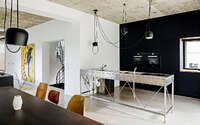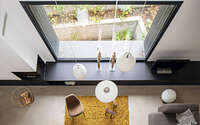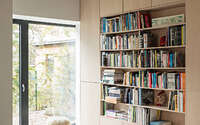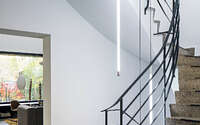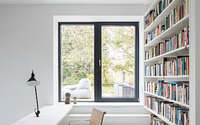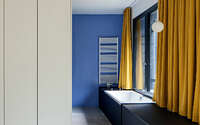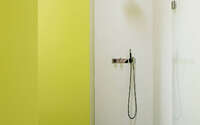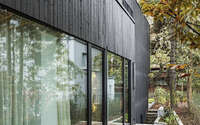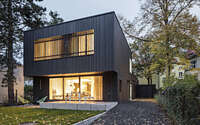A28 by SEHW Architektur
A28 located in Berlin’s Zehlendorf district, is a modern two-story house redesigned in 2017 by SEHW Architektur.

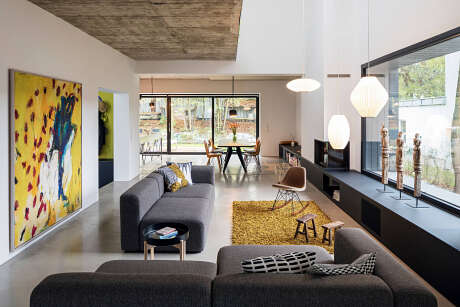
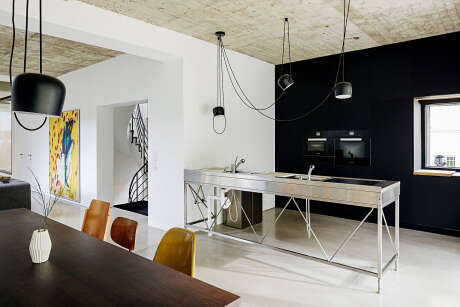
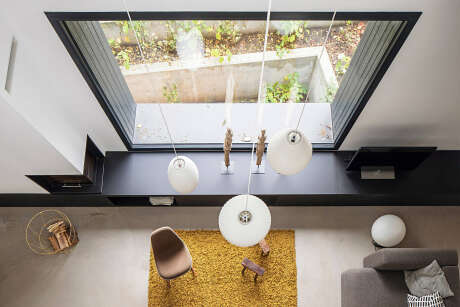
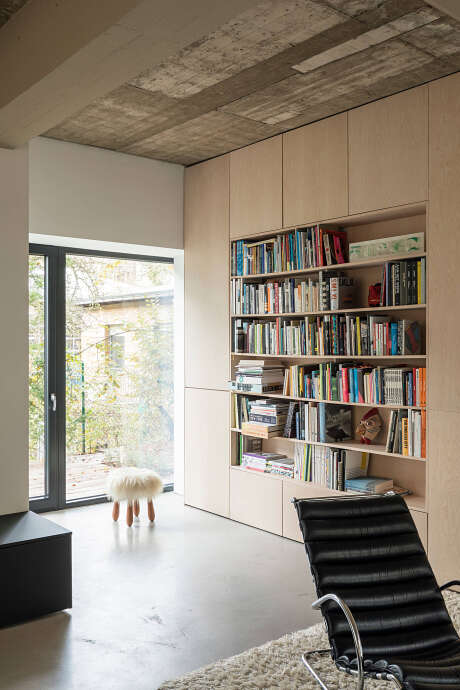
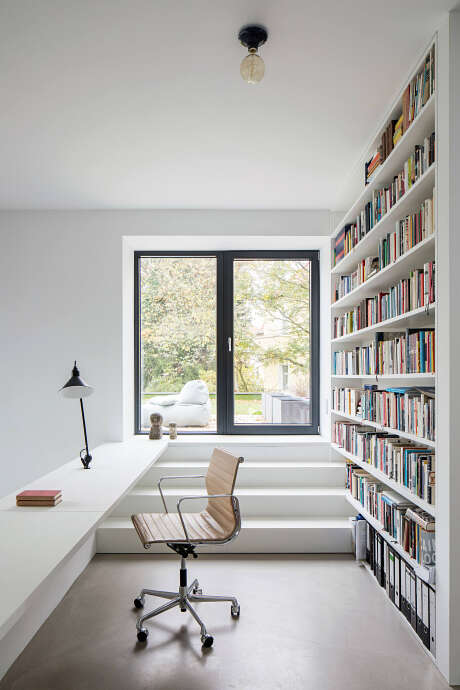
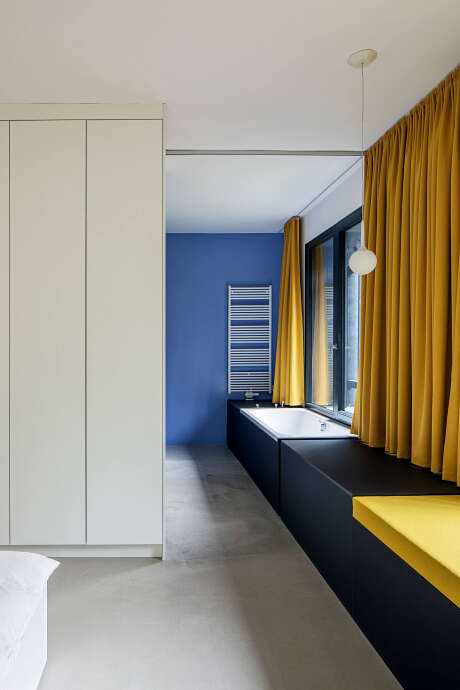
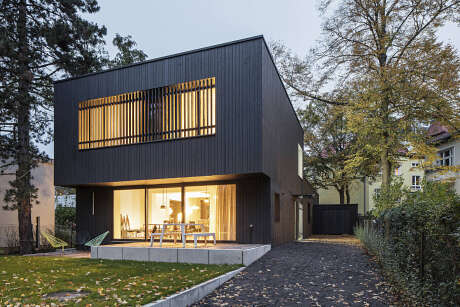
About A28
Reviving Industrial Brilliance: SEHW Architektur’s Masterpiece
SEHW Architektur has transformed an industrial building in Berlin’s Zehlendorf district. Through several metamorphoses, it finds renewed purpose.
Historic Roots, Modern Vision
Constructed in the 70s for business and production, its design served a functional aim. The lower ground floor housed the staff area, bathed in natural light by unique topography. The ground floor featured a spacious hall for deliveries and a machine shop. Offices occupied the first floor. A distinct grid and robust beams ensured a column-free space, with exposed concrete enhancing the aesthetic.
Modern Renovations, Timeless Features
Stripped to its core, the edifice retains the rugged beauty of its concrete structure. Skylights, a terrazzo-tiled staircase, and even the iconic flagpoles in the yard remain. Now, the structure thrives as a residence. A patio nestles between two living spaces on the ground floor. Removal of a ceiling slab forged a gallery connecting the two floors. The previous staff space has become a secondary suite.
Nature Meets Architecture
The exterior mingles planes, terraces, materials, and hues. Features include a bold black gate, sleek concrete, and black gravel juxtaposed with timber decks. Lush grasses and perennials display a riot of colors. Meanwhile, a dense canopy of trees envelops the “black box” building, further immersing it in verdant surroundings.
A Testament to Sustainable Design
This rejuvenated house stands as a beacon of sustainable design in our disposable age, promising even more transformations in the future.
Photography by Philipp Obkircher
Visit SEHW Architektur
- by Matt Watts