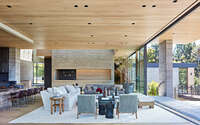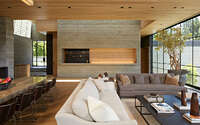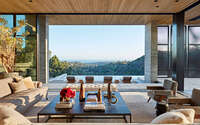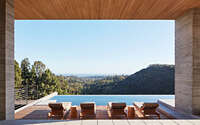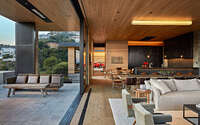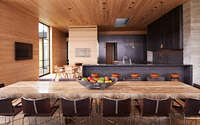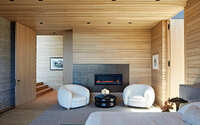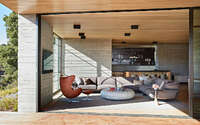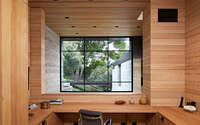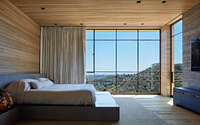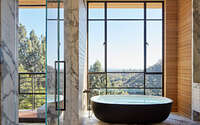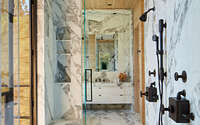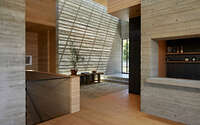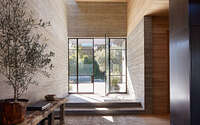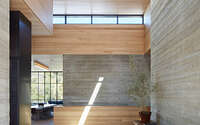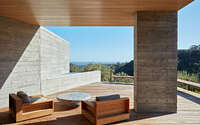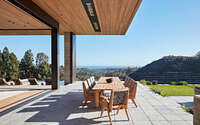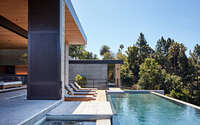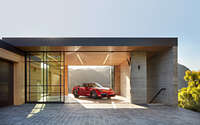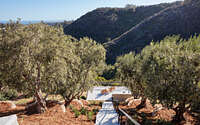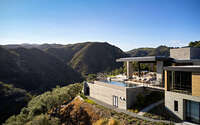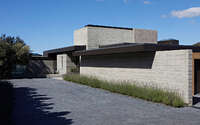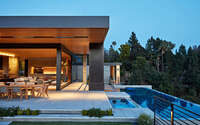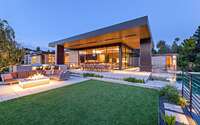Sapire Residence by Abramson Architects
Sapire Residence is a contemporary single family residence located in Los Angeles, California, designed in 2019 by Abramson Architects.

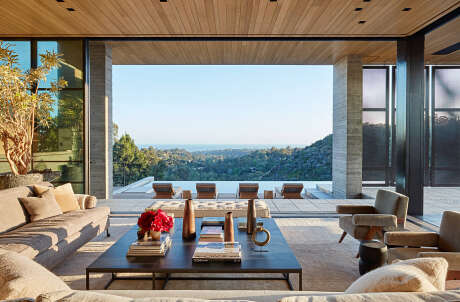
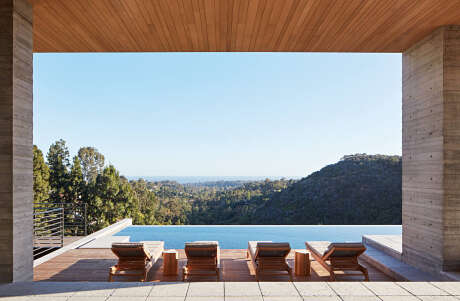
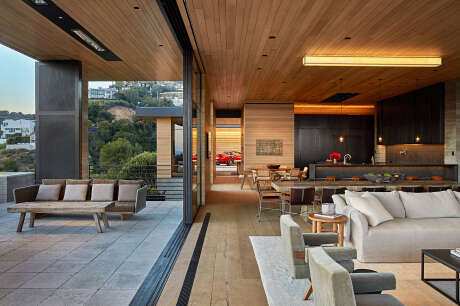
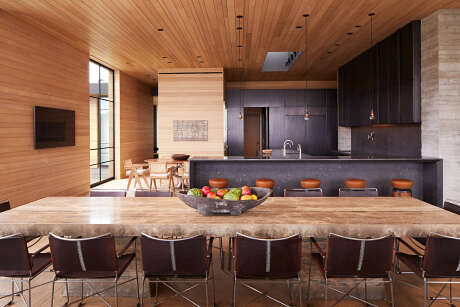
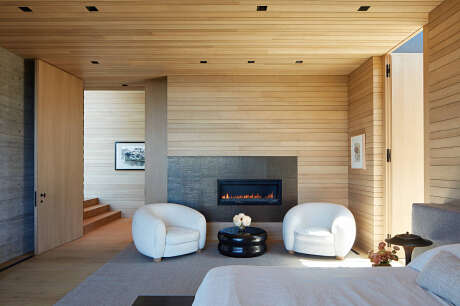
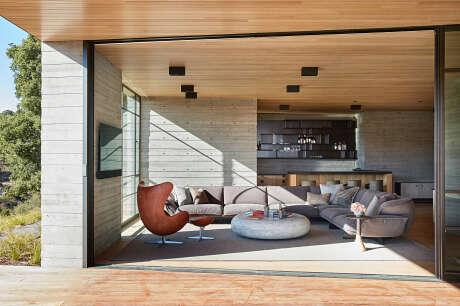
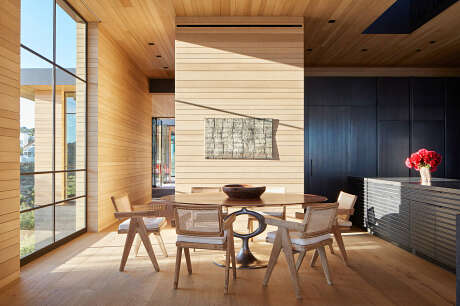
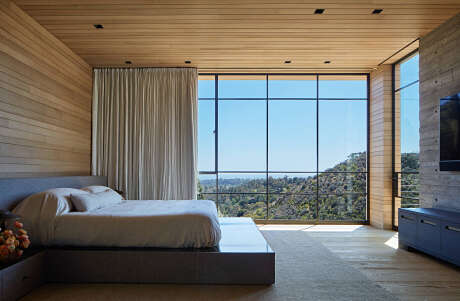
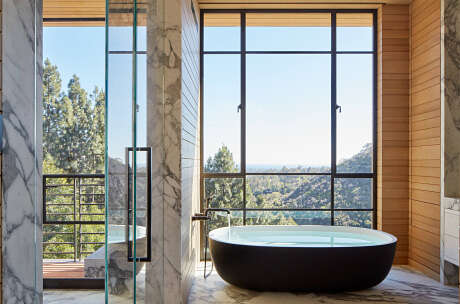
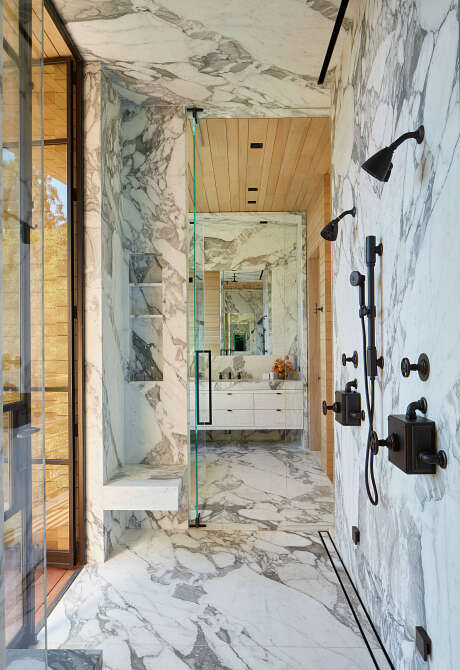
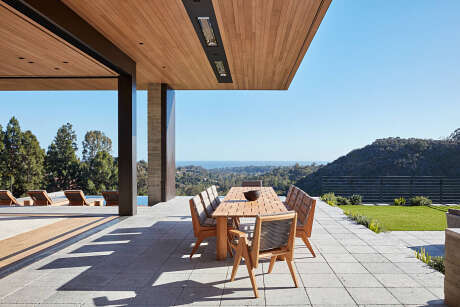
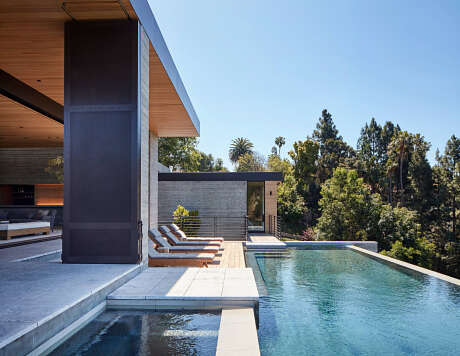
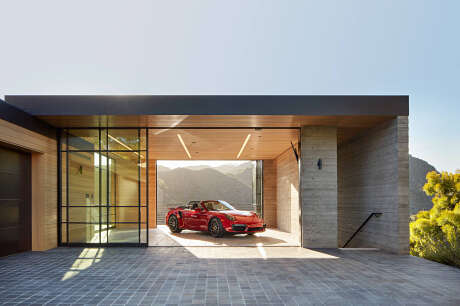
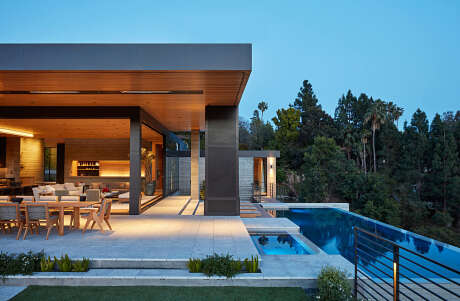
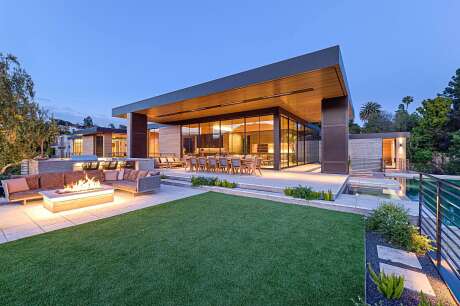
About Sapire Residence
A Wellness-Centric Vision
An entrepreneur-driven family craved a spacious home on their unique 2-acre (1.6 football fields) sloping terrain. Their dream? A casual design, seamlessly integrating with the land’s natural undulations. Moreover, they envisioned steps and pathways, unlocking the estate’s remote areas.
Nature’s Panoramic Canvas
Perched atop a canyon-edge promontory, this hillside haven unveils sprawling views—spanning the twisting canyon to the expansive Pacific. Given property regulations, only one story looms above street level. Consequently, many rooms nestle on a sunlit lower level, yielding an uninterrupted skyline for neighboring homes.
Bridging Architecture and Nature
In trio spots, landscaped “fingers” amplify the hill’s natural allure. Bridges arch over these, drawing nature deeper into the home’s core. This design choice not only offers fresh vantage points but also preserves glimpses of the untouched landscape.
Mastery in Craftsmanship
Unwavering craftsmanship shines through, epitomized by board-formed concrete walls, white oak shiplap, and painted galvanized steel features. Wall elevations, meticulously planned, align concrete board joints with neighboring wood boards, available in 3″, 4″, 5″, and 6″ widths (equivalent to 7.6cm, 10.2cm, 12.7cm, and 15.2cm respectively). Everything—from floors and ceilings to lighting and controls—strategically positions to never break a board joint’s flow.
Photography courtesy of Abramson Architects
Visit Abramson Architects
- by Matt Watts