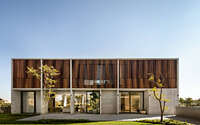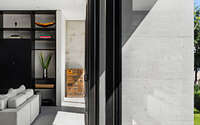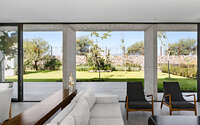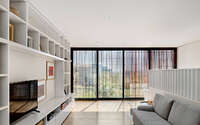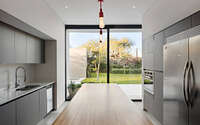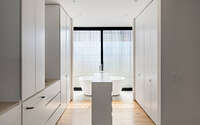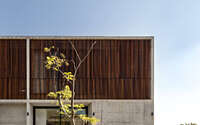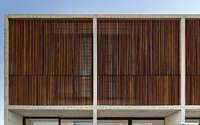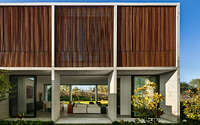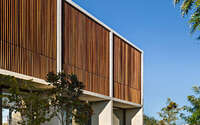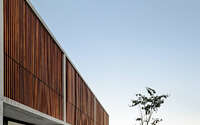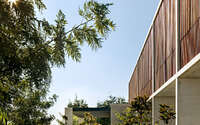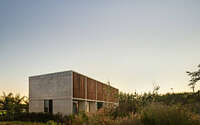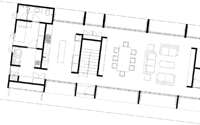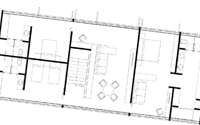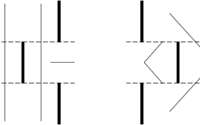Casa Campanario by PPAA
Casa Campanario designed in 2018 by PPAA, is a contemporary family residence located in a housing development in the city of Querétaro in Brazil.








About Casa Campanario
Navigating Developer Restrictions
A rectangular site came with developer-imposed constraints, demanding clear spaces at the front and back.
Crafting a Unified Green Space
We saw these restrictions as an opportunity. Thus, we envisioned a single green space, placing the house atop it. This design achieves a side-to-side harmony.
Open Flow and Panoramic Views
The structural design and floor plan prioritized this vision. On the ground floor, we facilitated an open space flow. The first floor, housing all bedrooms, boasts expansive views.
Marrying Privacy with Aesthetics
Considering the need for privacy and light control, a wooden skin envelops the facades. This wooden layer strikingly contrasts the raw concrete structure.
Photography courtesy of PPAA
Visit PPAA
- by Matt Watts