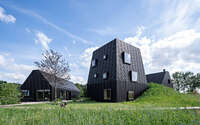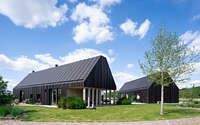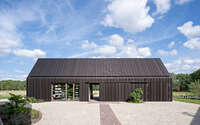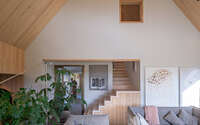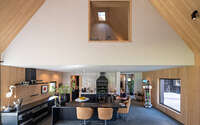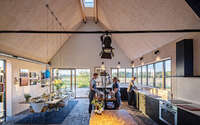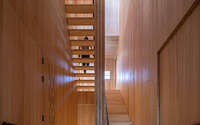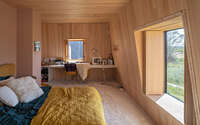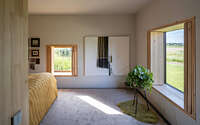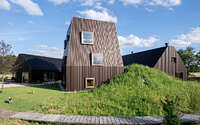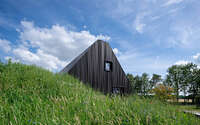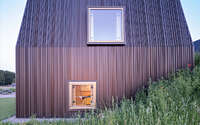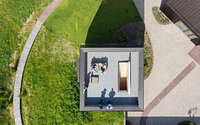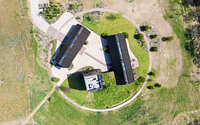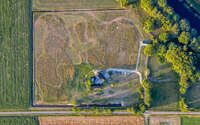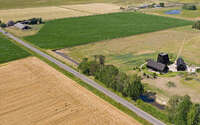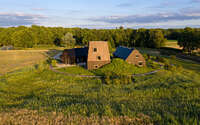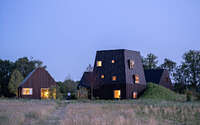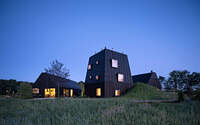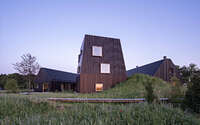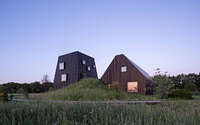Villa Vught by Mecanoo
The Villa Vught by Mecanoo located in the Dutch countryside near Vught gives a contemporary twist to the local farmstead typology. Traditionally, the Dutch ‘hoeve’ is an ensemble of farmhouses and living quarters loosely clustered around a courtyard.

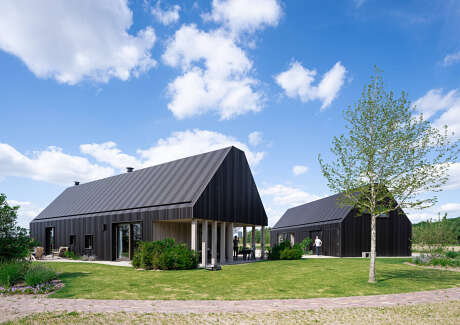
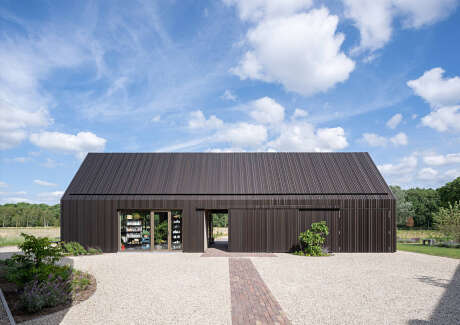
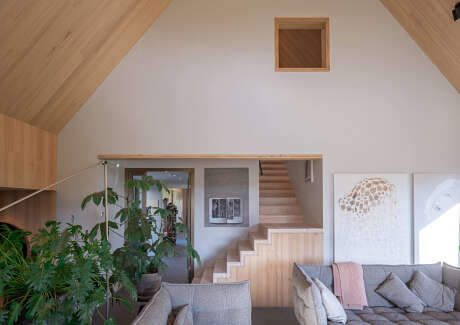
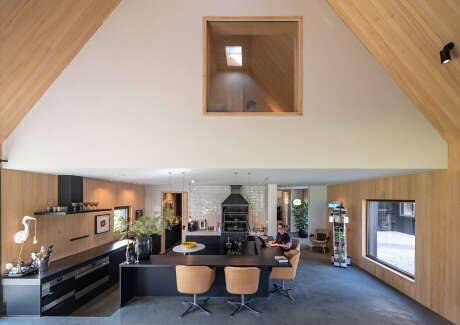
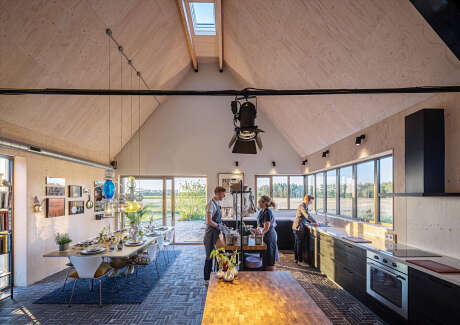
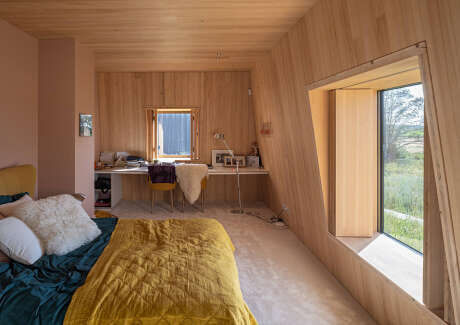
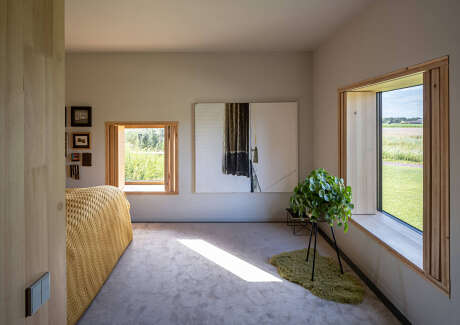
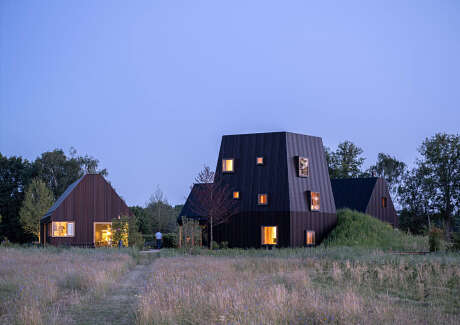
About Villa Vught
The Landscape-Integrative Design of Villa
Villa’s central open space offers protection, yet it opens up to the scenic landscape. This spatial design shapes the Villa’s essence. Spread across three distinct volumes, the Villa mirrors a quaint village’s vernacular.
Barns and Vistas: The Villa’s Core
The two lower structures emulate traditional gabled barns, integrating seamlessly with the gardens. The taller structure stands out, offering a panoramic view. This dominant volume houses the master bedroom, children’s rooms, and a roof terrace.
In one barn, you’ll find a living room, kitchen, dining area, and a veranda. Meanwhile, a workspace and playroom take up the first floor.
Culinary Experiences and Guest Amenities
The second barn boasts a cooking studio, accommodating up to twenty attendees. Here, the client conducts culinary classes, workshops, and team-building sessions. Adjacently, a garage, storage space, and a guest suite fill the space. Its large central doors unveil a grand entrance to the courtyard.
Connecting Spaces with Subtlety
A design challenge lay in merging residential functions while preserving the independent farmstead’s essence. A concealed, semi-underground corridor solves this by linking the main structure with the living room barn. The cooking studio barn, however, stands alone, allowing unobstructed courtyard views to the landscape.
Echoing Dutch Architectural Traditions
The Villa’s construction pays homage to the Dutch ‘hoeve’ or farmstead. Dark bronze anodised aluminium cladding, extending seamlessly from façade to roof, mirrors the iron roofs of neighboring farms. Contrasting this, the window frames sport a lighter bronze aluminium.
Wood: The Heart of Villa’s Construction
Wood dominates the structure and interiors, offering sustainability and a warm aesthetic. All three buildings feature a cross-laminated timber structure and European silver fir interiors. This wood choice ensures a smooth texture and energy-efficient construction.
Photography courtesy of Mecanoo
Visit Mecanoo
- by Matt Watts