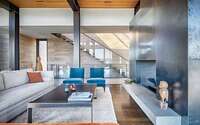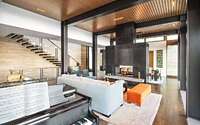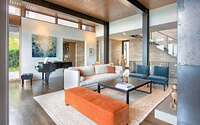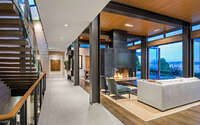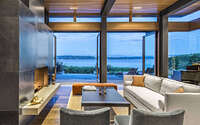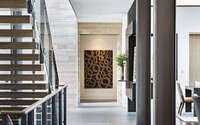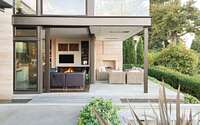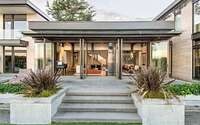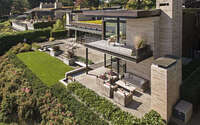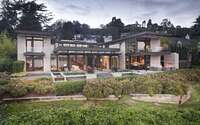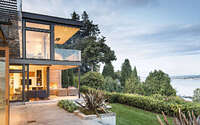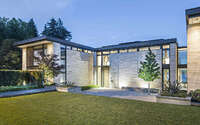Hillside Residence by Stuart Silk Architects
Hillside Residence designed in 2014 by Stuart Silk Architects, is a 6,871-square-foot residence located in Seattle, Washington.










About Hillside Residence
Crafting a Timeless Northwest Abode
Our clients desired a contemporary home that caters to their family of four. They wanted a design enduring in appeal and functionality. Located on an east-facing bluff, the site boasts captivating vistas of Lake Washington, Mt. Rainier, and the North Cascades. In the backdrop, the neighborhood showcases a diverse mix of architectural styles, ranging from Tudor Revival to Neo-Mediterranean. Instead of mimicking existing styles, we championed contemporary Northwest architecture while respecting the local context.
Embracing Nature with an H-shaped Plan
Centered in this H-shaped layout are the entry, living, and dining spaces. These areas, reminiscent of a lofty pavilion, showcase expansive glass walls, letting nature’s grandeur seep in. The north and south wings house private spaces: bedrooms, bathrooms, and a den. Water channels, seeming to flow under the house, separate these wings from the central pavilion. These water features not only enhance the beauty but also symbolize life’s journey, casting ever-changing light patterns.
Stone Selection: A Journey in Itself
Choosing the stone for exterior walls became a pivotal decision. Extensive research, including quarry visits and mock-ups, informed our choice. A Spanish stone, admired for its warm, rosy-yellow hues, was finalized. To bolster the minimalist design and the roof’s horizontal emphasis, we laid the stone in varying heights and random lengths. This stone’s introduction to interior spaces further dissolved boundaries between inside and out. Notably, in the entryway, stone-crafted stair treads appear to levitate.
Marrying Stone and Steel
Exposed steel beams traverse the main pavilion, defining its structure and volume. This house flaunts a delicate balance of transparency in the pavilion and solidity in the wings, marrying energy efficiency with privacy. A double-sided fireplace, bronze logs cast from driftwood, and other steel elements punctuate the interplay between stone and steel.
Sustainability: A Core Element
Our 6,871-square-foot (approximately 638 square meters) design emphasizes sustainability. Features include a grey water system, rainwater cisterns for irrigation, and a planted roof to mitigate heating, cooling, and runoff. Summers witness the south-side arbor providing shade, while almost all VOC products were excluded. Notably, the enduring stone and steel facades demand minimal maintenance, promising longevity.
A Homage to Simplicity and Seattle’s Modernity
While geometrically simple, the home’s intricate elements and connections craft a narrative of solidity, transparency, and movement. This residence embodies a timeless elegance, paying tribute to both its diverse neighborhood and Seattle’s modern legacy.
Photography courtesy of Stuart Silk Architects
Visit Stuart Silk Architects
- by Matt Watts