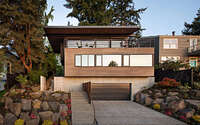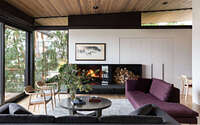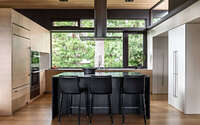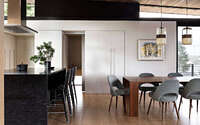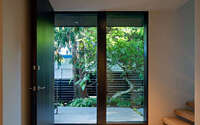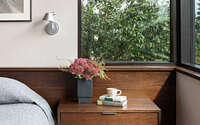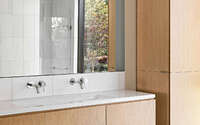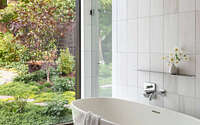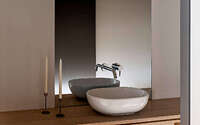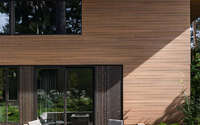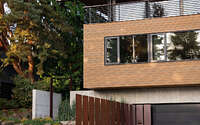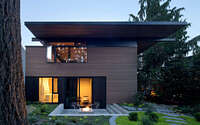View Ridge by Heliotrope Architects
View Ridge is an inspiring lake Washington mid-century house designed by Heliotrope Architects.
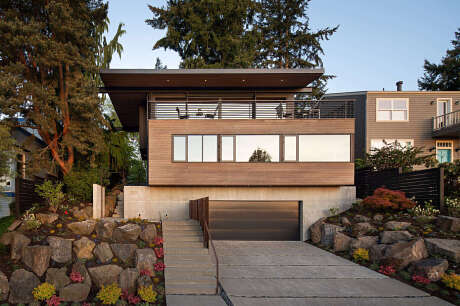
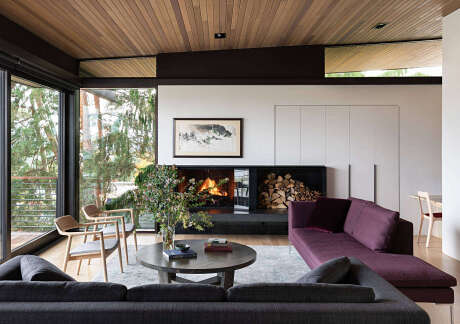
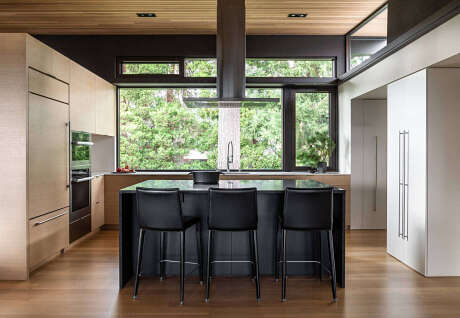
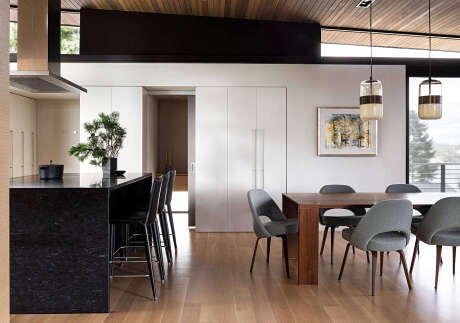
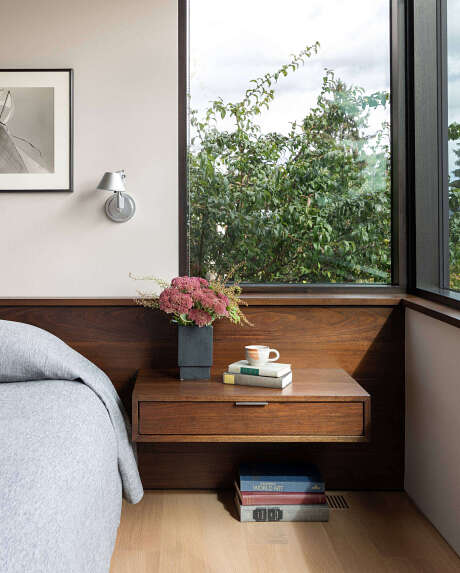
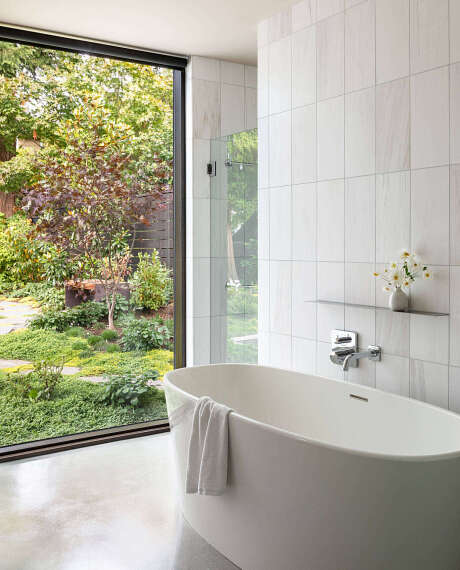
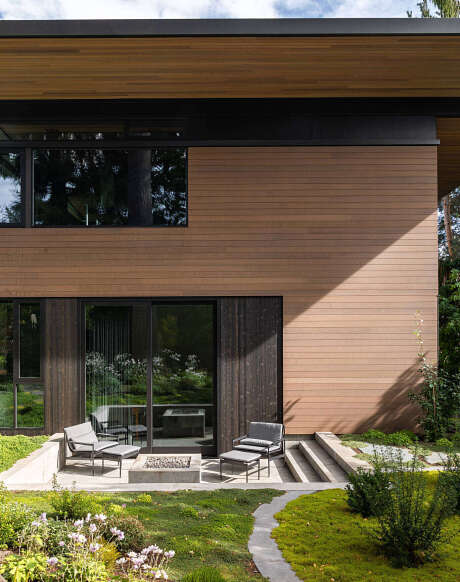
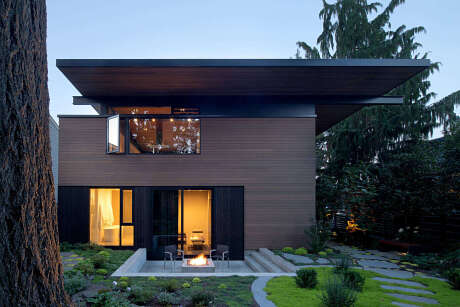
About View Ridge
View Ridge: A Contemporary Twist on Mid-Century Design
Nestled among iconic mid-century homes, View Ridge introduces a modern 21st-century flair. The 15-foot (about 5 meters) grade difference from the sidewalk to the main entrance transforms into an immersive garden journey. It culminates in an entrance marked by natural elements and a prominent cantilevered overhang.
Merging Architecture with Nature
The design intricately weaves in existing plantings. For instance, the kitchen and owner’s bath offer views of a heritage Douglas fir. Meanwhile, the entrance spotlights a remarkable fig tree.
Smart Design for Spectacular Views
The home’s three tiered floors vary with each level, subtly reducing its overall stature. Interestingly, a ‘reverse floor plan’ places living spaces, a deck, and expansive sliding glass doors on the top floor. As a result, it guarantees uninterrupted views of the lake and the Cascade range, regardless of future neighboring constructions.
Future-Proofing with Style
A central staircase, spanning three stories, encircles an elevator. This thoughtful addition ensures the home remains accessible, letting owners comfortably age in place.
Photography by Haris Kenjar, Sean Airhart
Visit Heliotrope Architects
- by Matt Watts