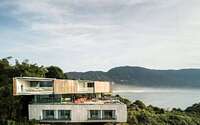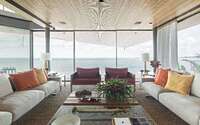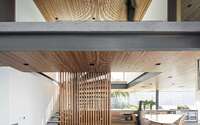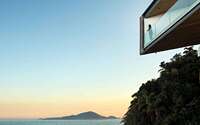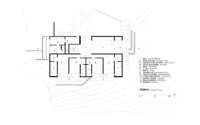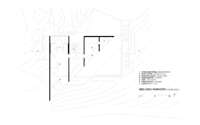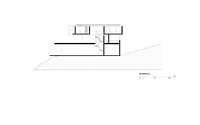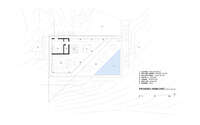Peninsula House by Bernardes Arquitetura
Peninsula House designed in 2017 by Bernardes Arquitetura, is a coastal weekend home located close to São Paulo, Brazil.

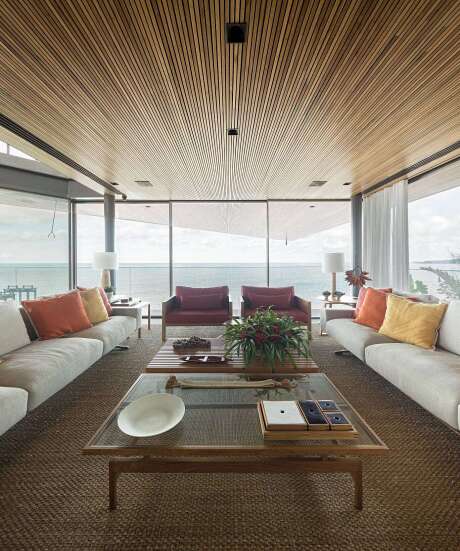
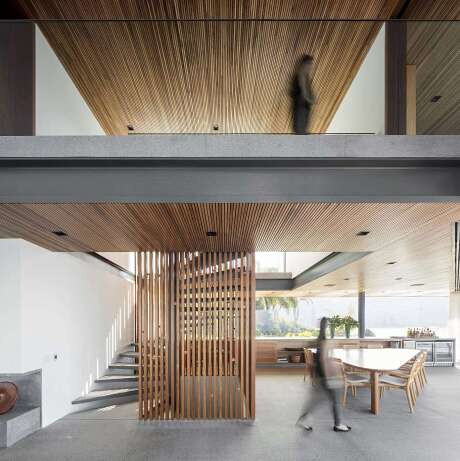
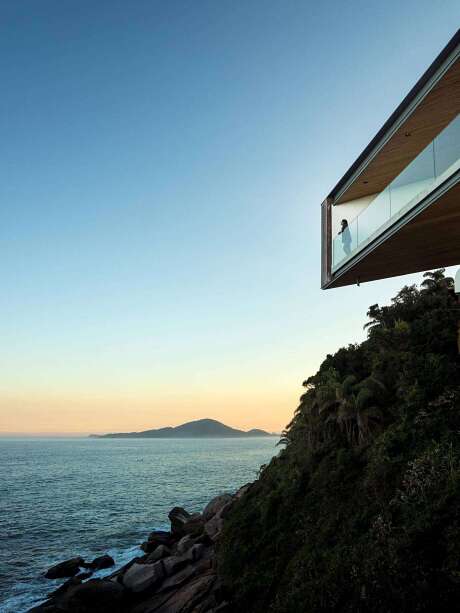
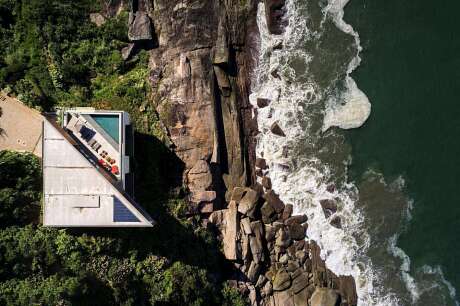
About Peninsula House
Introducing CASA PENÍNSULA: Elegance Meets Ingenuity
Perched on a sharply sloping lot, CASA PENÍNSULA adopts a unique strategy. To minimally disturb the surroundings and topography, the design establishes a vast platform, serving as a foundation. Spread over 850 m² (9,149 sq ft), the house consists of three distinct levels: a rectangular base, a semi-open middle layer, and a suspended triangular volume.
A Nod to Pure Brazilian Design
The interior design champions purity and simplicity, complementing the architectural forms. Celebrated Brazilian designers furnished the space, predominantly using wood. Specifically designed furniture for the home, paired with select materials, offers a serene, cozy ambiance. Brazilian Freijó wood stands out, gracing the ceilings, panels, and cabinetry.
Access Points and Intimate Spaces
The main entrance is on the ground floor, home to a home-theater and four guest suites, the house’s most private sector.
In contrast, the first floor buzzes with social and recreational energy, featuring a living room, dining area, balcony, and pool. Glass fixtures and consistent flooring seamlessly meld the inside with the outside. This floor creates a void between the base and the triangular second level, acting as a vast balcony and family gathering point.
A Sun-Kissed Second Level with Ocean Views
The second level’s triangular layout stems from sunlight studies. Its diagonal runs north-south, orienting the facade eastward. This floor houses the master suite and the child’s suite. Moreover, these rooms boast unparalleled ocean vistas. Copper, chosen for the facade, ages gracefully over time. This suspended volume projects nine meters (29.5 ft) towards the sea, evoking images of a majestic ship at moments.
Photography courtesy of Bernardes Arquitetura
Visit Bernardes Arquitetura
- by Matt Watts