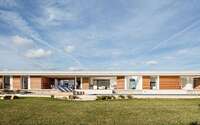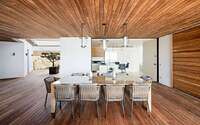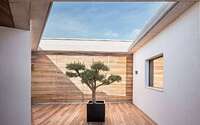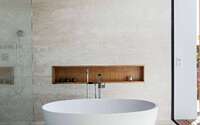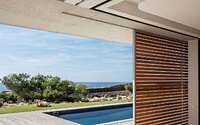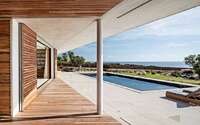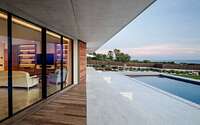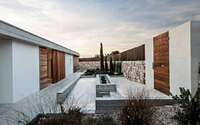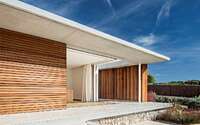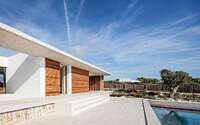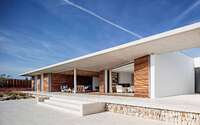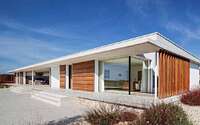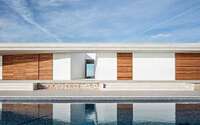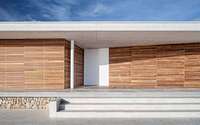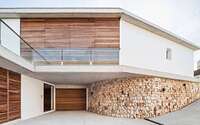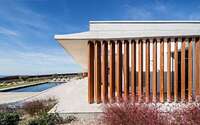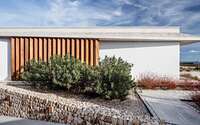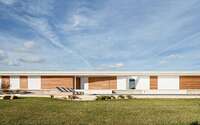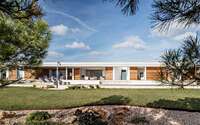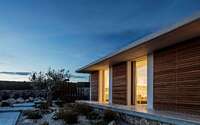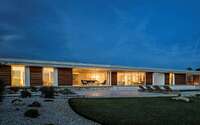Casa E by GM Arquitecto
Casa E located in Sant Lluís, Minorca, Spain, consists of two housing units separated by a patio designed in 2019 by GM Arquitecto.










About Casa E
Origins of a Visionary Design
The project’s genesis? A contest. Interestingly, its core concept remains unchanged. We envisioned a dwelling featuring two expansive slabs, each 42m long x 3m high (137.8 ft x 9.8 ft). A patio divides the two housing units, harnessing warm breezes.
Strategic Layout for Maximum Flexibility
Capitalizing on the plot’s size, the 42-meter (137.8 ft) flat facade faces south, positioning minimal-opening spaces to the north. This layout lends the house versatility, separating the main residence from the guest house, with the patio bridging them.
Innovative Design for Privacy and Sustainability
To ensure privacy, we set the floor lower and introduced a sloping concrete roof that shifts from north to south. Further down, a swimming pool delineates the hardscape from a water-efficient Mediterranean garden. Rainwater from the building’s roof collects in a 40-ton (88,184.9 lbs) tank, strategically placed within the expansive basement, covering 50% of the structure. Access? A convenient ramp.
A Fusion of Materials and Tech Innovation
White finishes, concrete, wooden lattices, and glass dominate the ground floor exteriors. Meanwhile, drywall takes center stage above the height of 0.0m. Modern enclosure technology offers the best of both worlds: hide all glass when occupied, or secure the house with sliding shutters when needed.
Photography by Adrià Goula
Visit GM Arquitecto
- by Matt Watts