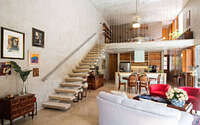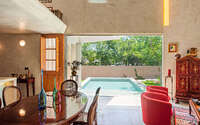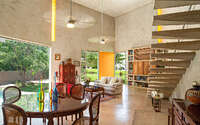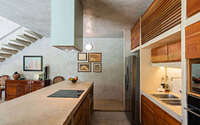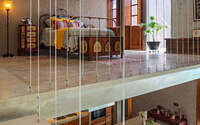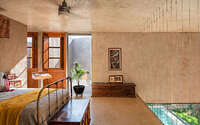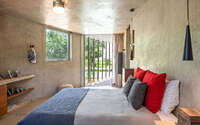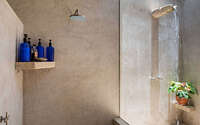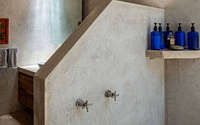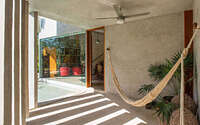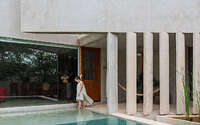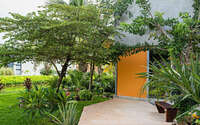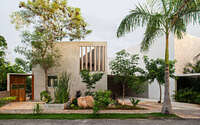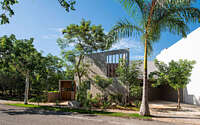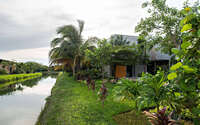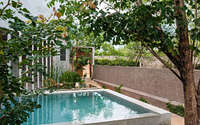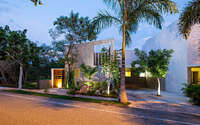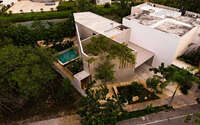Lake House by TACO
Lake House or Casa del Lago recently designed by TACO is a detached house located in Mérida, Mexico.

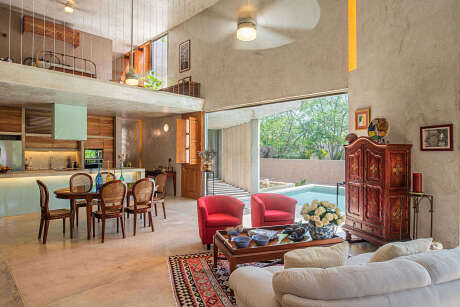
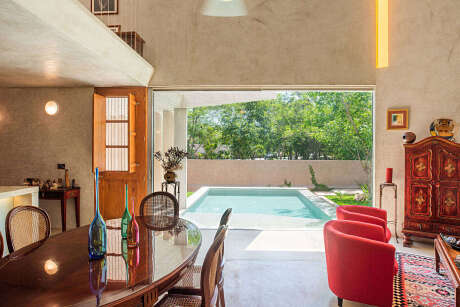
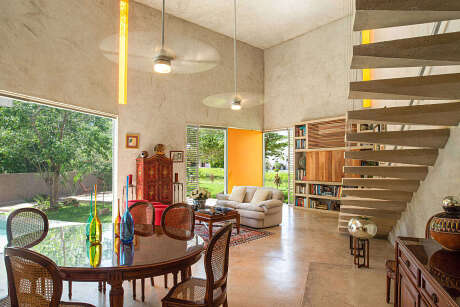
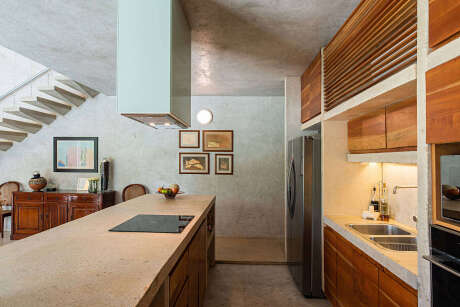
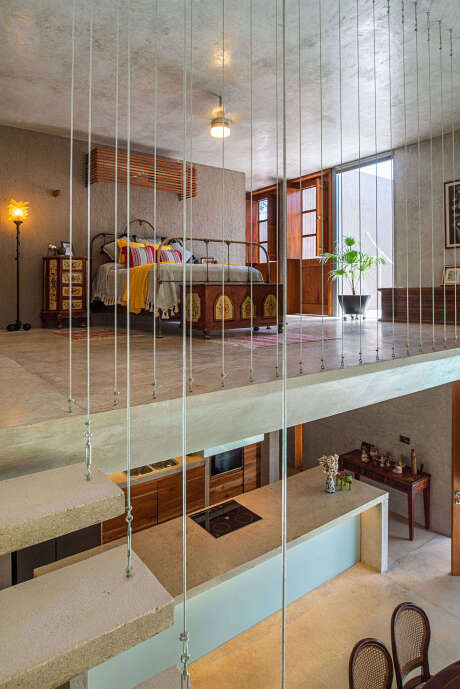
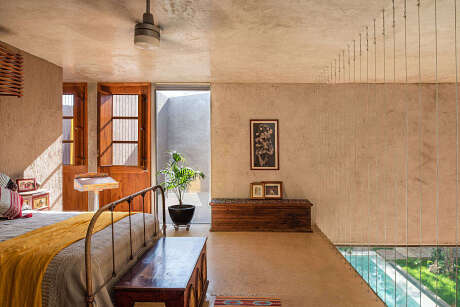
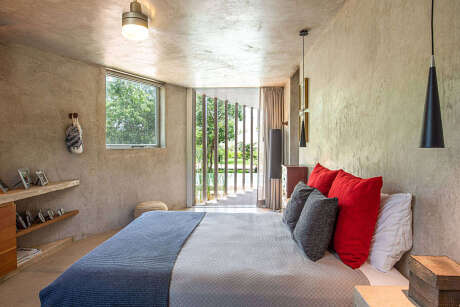
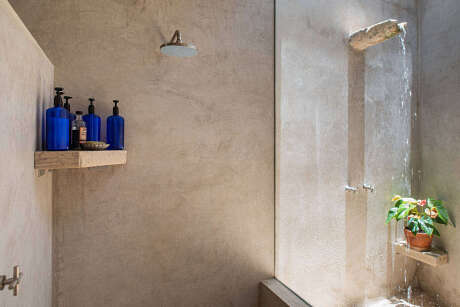
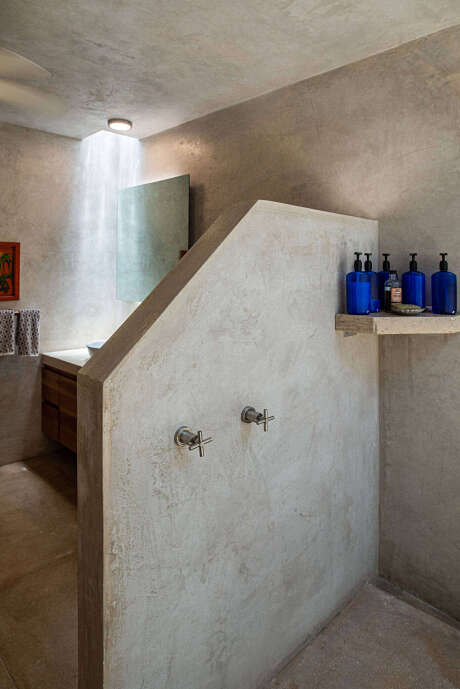

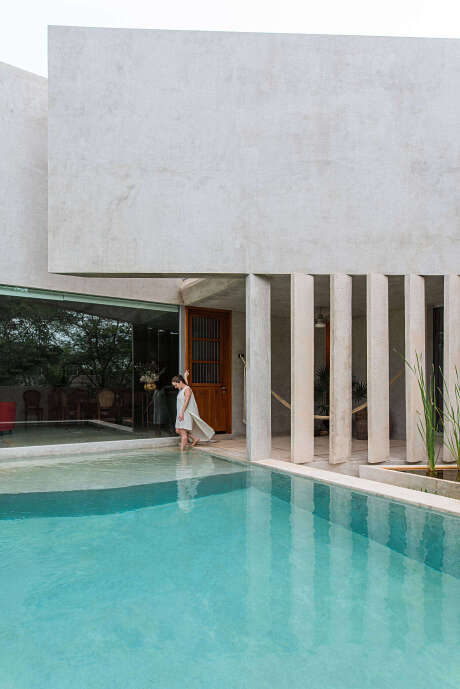
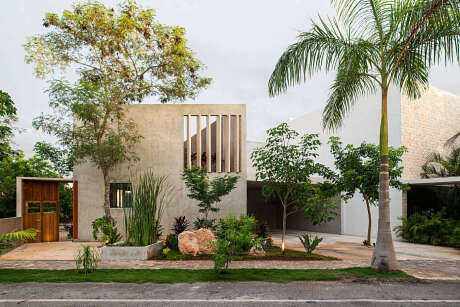
About Lake House
An Oasis at Casa del Lago
Nestled within a real estate haven, every Casa del Lago residence shares a waterfront backyard.
Infusing Multicultural Essence
Home to a diverse couple, the project aims to capture the property’s unique features, ensuring open spaces become daily-use staples. The design also celebrates Yucatecan culture while accommodating the owners’ cherished artistic collections.
Seamless Indoor-Outdoor Transition
Distanced from the main road, a pocket park flanks the home. An ancient, restored door marks the entrance. Beyond it, open spaces like pools, ponds, and green areas unfurl. Their arrangement creates a visual allure, drawing the complex’s water body closer for onlookers.
Architectural Splendor
The dwelling boasts a double-height social space, kitchen, guest facilities, laundry, garage, and a master suite with amenities. Upstairs, a “tapanco” overlooks the social area and features a guest bedroom, bathroom, machinery space, and three terraces awaiting expansion.
Marrying Tradition with Modern Needs
The design harmoniously balances user needs, developmental constraints, and sustainable principles. Traditional concrete blocks, beams, and slabs form its foundation. Aesthetically, the raw finishes minimize maintenance, with interior floors of concrete and on-site pre-cast elements shaping the furniture. Burnished, waterproof cement stucco adorns the walls, while anti-skid concrete ensures terrace safety. Strategically placed windows enhance the interior-exterior connection.
Nature and Personal Touches
The landscaping fuses existing trees with local species and the owners’ ornamental plants. The interiors, tailored to reflect the inhabitants’ personalities, act as blank canvases, eagerly awaiting the personal treasures they’ll host.
Photography by Leo Espinosa
Visit TACO
- by Matt Watts