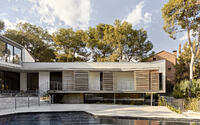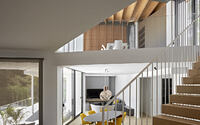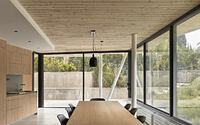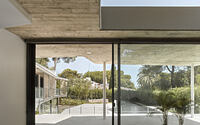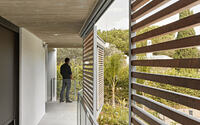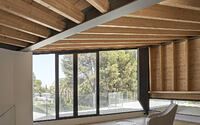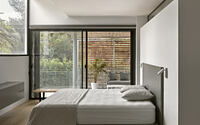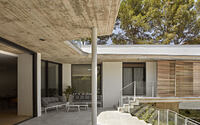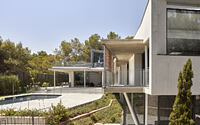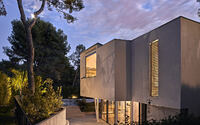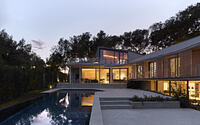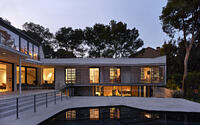Casa Campo by Jose Costa Arq
Casa Campo designed in 2019 by Jose Costa Arq, is a modern private residence located in Godella, Spain.











About Casa Campo
A Dwelling Amidst Pine Forests
Nestled in a pine forest, the dwelling’s design bends and shifts, guided by existing trees. The land’s slope, descending towards the plot’s end, ingeniously allows a portion of the 600 square meters (6,458 sq ft) construction to tuck underground, thus minimizing its visual footprint.
Marrying Lightness with Earthy Grandeur
Infusing lightness into such an expansive construction while anchoring it to the earth was paramount. The design invites the sky, opens vistas, and preserves privacy. It humanizes spaces, making them welcoming, and visually expands the plot with clever diagonals and softened volume edges. Sunlight and shadows play a central role. Features include eaves, canopies, sliding panels, and overhanging sections, all accentuated by the ever-present pines.
A Spiral of Semi-Levels
The design cleverly divides spaces into five semi-levels, spiraling them together. The entrance level cradles the bedroom section, offering dual circulation—inside and out—with each room boasting direct pool access.
From here, one can ascend to the studio, showcasing a distinct folded wood and zinc roof that faces the landscape. Alternatively, descend to the kitchen, primary living space, and playroom. Two double-height areas connect these levels, with one framing the staircase and the other enriching the living room.
Descending to Relaxation and Recreation
Further downward lies the pool and an outdoor relaxation zone, seamlessly linked by four broad steps spanning the terrace’s width. The deepest section, almost a semi-basement, houses a gym, technical room, and a secondary living space complete with a kitchen. This area presents an external carved space, framed by assorted concrete structures—benches, ramps, planters, and sinuous walls—all conversing with the surrounding terrain. The interplay between levels enriches the ambiance and introduces layers of nuance.
Photography courtesy of Jose Costa Arq
Visit Jose Costa Arq
- by Matt Watts