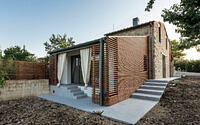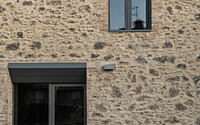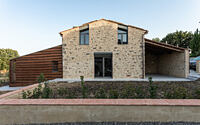Casa la Palazzina by Ora Architetti
Casa la Palazzina is a traditional stone house designed in 2019 by Ora Architetti located in Colle di Val d’Elsa, Italy.

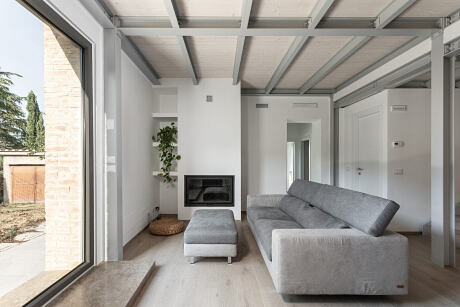
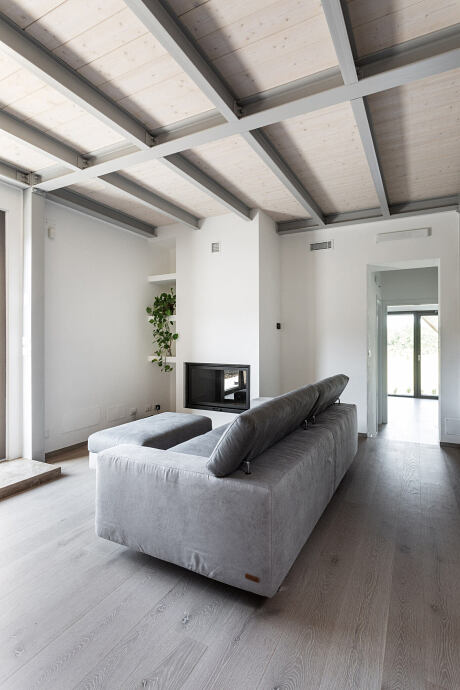
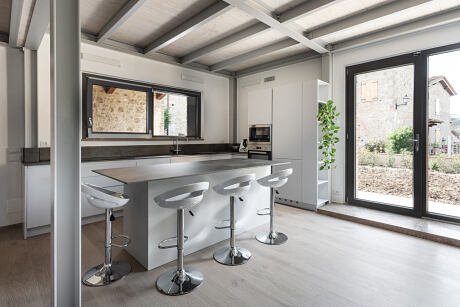
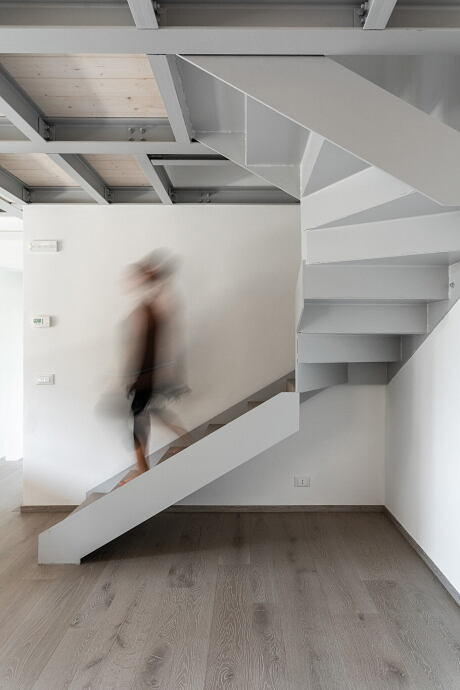
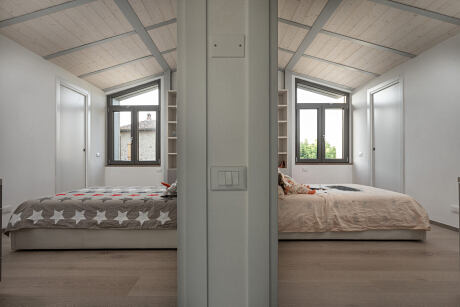
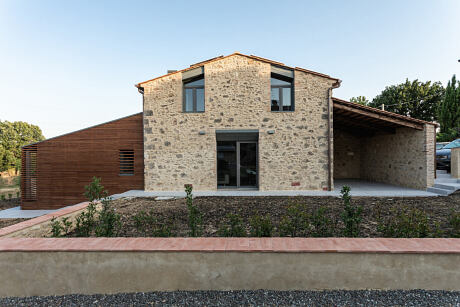
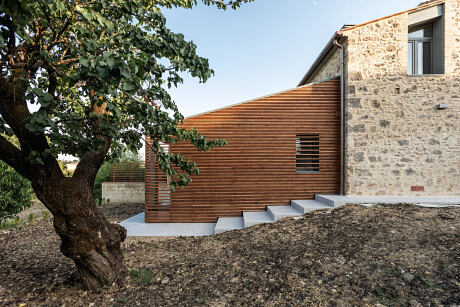
About Casa la Palazzina
Preserving Architectural History: The Main Volume
The main volume, highlighted in ancient Leopoldino Catasto maps, underwent meticulous renovation. This careful intervention aimed to retain its architectural essence despite its new residential purpose.
Inside, metal carpentry provides structural support for the new ventilated roof and the partial mezzanine floor. Designers intended these elements to remain visible, preserving the structure’s historic core formed by a load-bearing perimeter wall.
Revitalizing the Secondary Body
Given the secondary body’s lack of preservation-worthy architectural elements, it underwent complete rejuvenation. It now boasts an untreated larch wood exterior, which will naturally age. Over time, it will blend seamlessly with the adjacent masonry in a dance of color harmony.
Creating a Cohesive Vision
The final image paints a linear architecture. The secondary body harmonizes with the stone hut’s expressive strength, enhancing a composition rooted in color and structural balance.
Photography courtesy of Ora Architetti
Visit Ora Architetti
- by Matt Watts