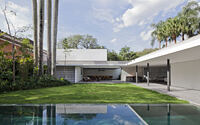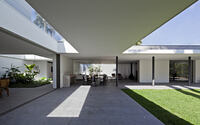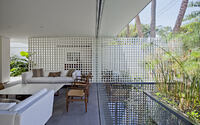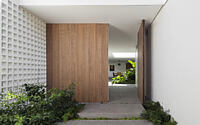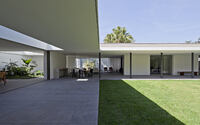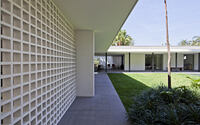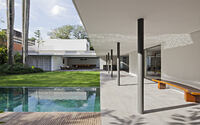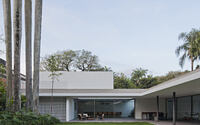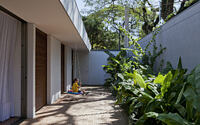Alto de Pinheiros House by AMZ Arquitetos
Alto de Pinheiros House designed in 2016 by AMZ Arquitetos, is a modern courtyard house situated in São Paulo, Brazil.

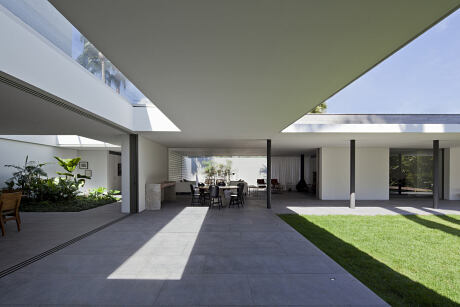
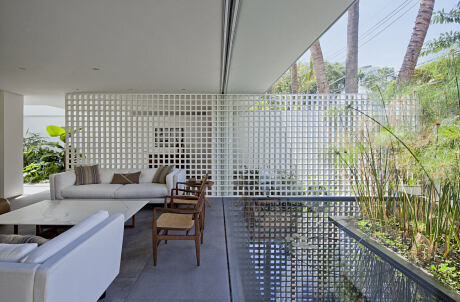
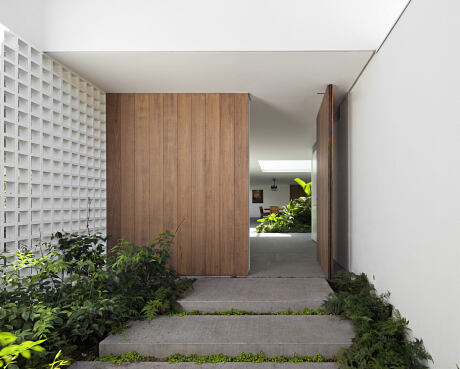
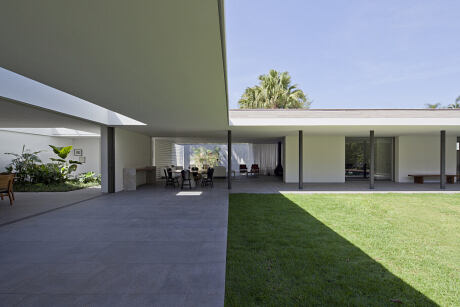
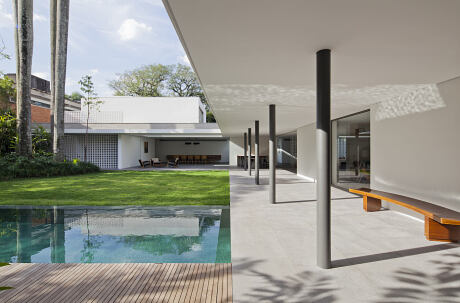
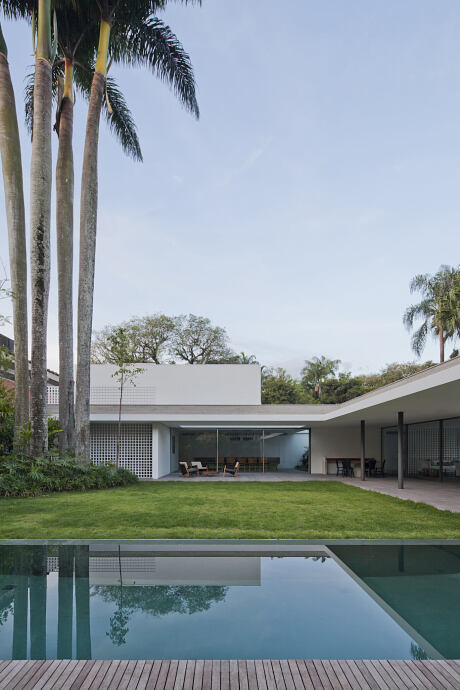
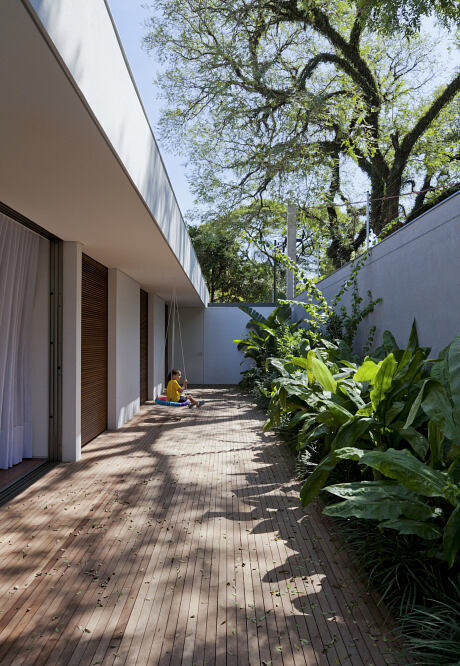
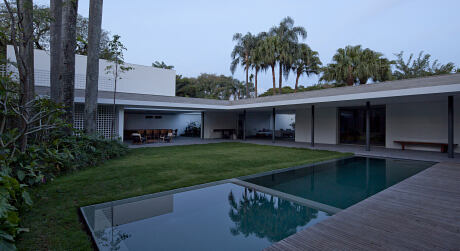
About Alto de Pinheiros House
Embracing Nature in Alto de Pinheiros House
The Alto de Pinheiros house seamlessly integrates with its site. Its L-shaped plan, shielded by a vast marquee, encompasses three courtyards. These courtyards introduce nature into the home’s primary spaces. The second floor houses service rooms and a gym.
Veranda: A Fluid Transition
Slim metal pillars support a veranda, tracing the L-plan’s inner edge. With sliding doors open, it connects directly to living and dining areas, offering unobstructed garden courtyard views. The veranda’s expansive roof shields the glass facades from excess heat.
Illuminating Spaces Naturally
Strategically placed skylights ensure natural light permeates the house. Perforated walls admit sunlight while maintaining room privacy.
Inviting Outdoor Experiences
From the living room, one can gaze at the sky and the neighboring water courtyard. An internal garden distinguishes the dining, living, and private areas. Meanwhile, sleeping quarters and the family room open to a secluded courtyard, doubling as a playground and intimate outdoor haven.
Photography by Maíra Acayaba
Visit AMZ Arquitetos
- by Matt Watts