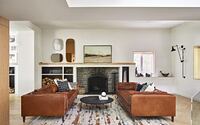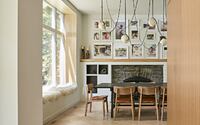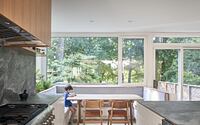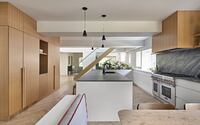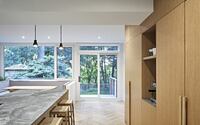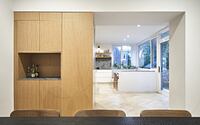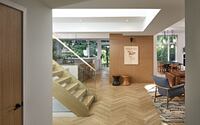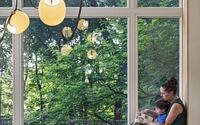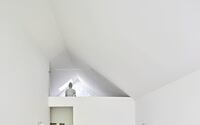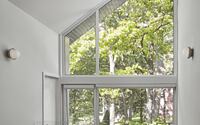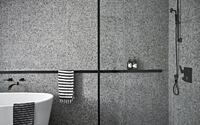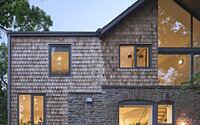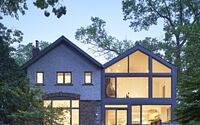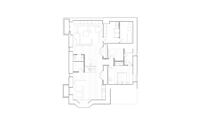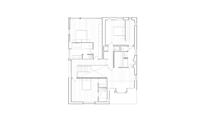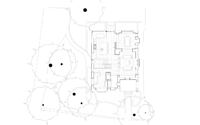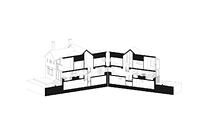Baby Point Residence by Batay-Csorba Architects
Baby Point Residence is a renovation/addition project in Toronto’s Baby Point neighbourhood, consisting of structural renewal, re-organization, opening up of the existing layout, and the addition of a kitchen and master bedroom suite.

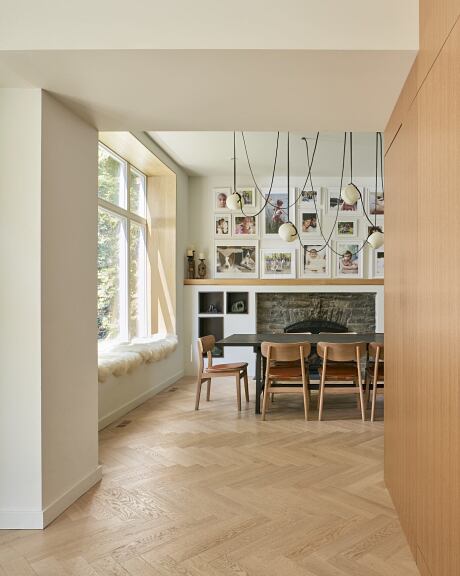
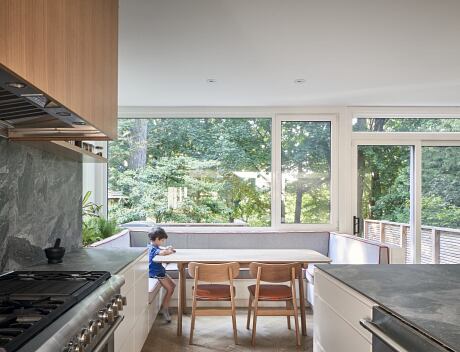
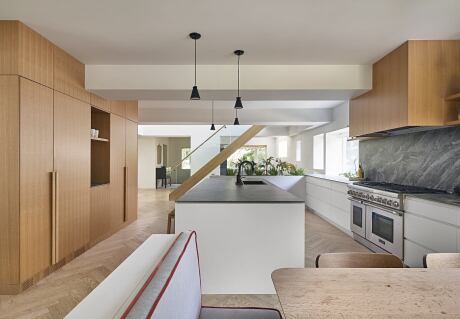
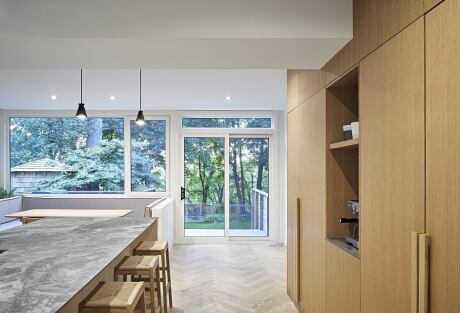
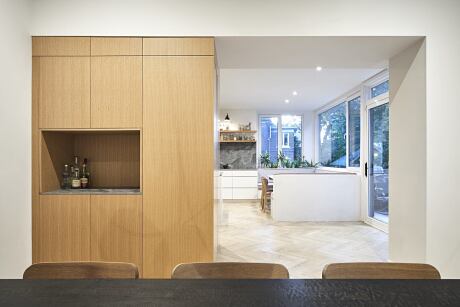
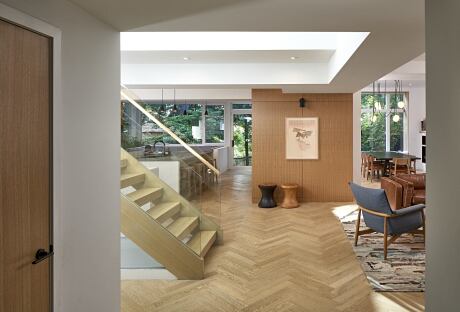
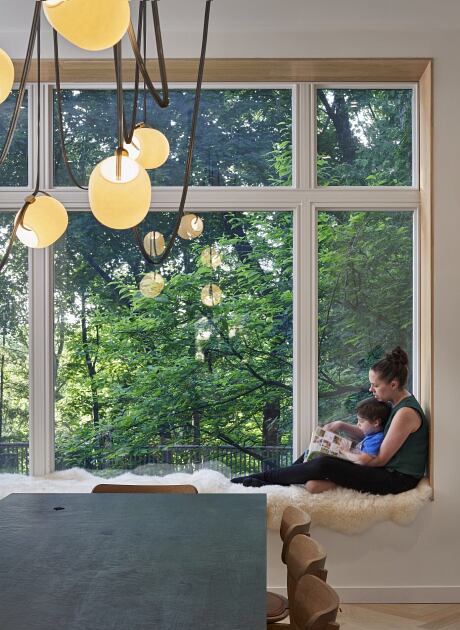
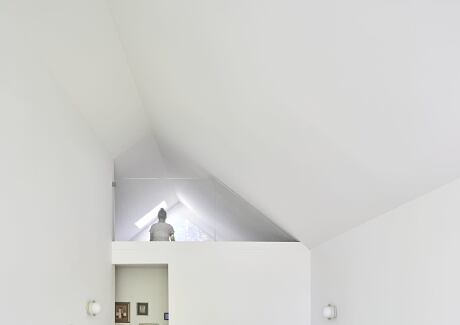

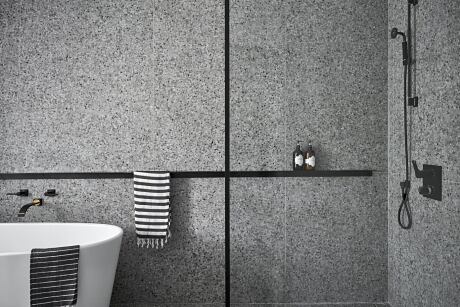
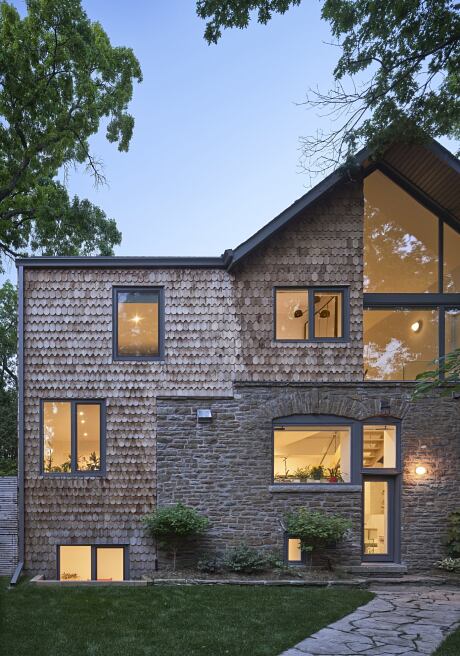
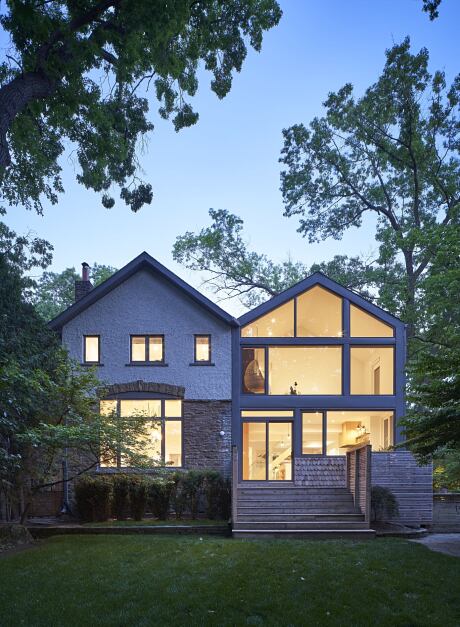
About Baby Point Residence
Baby Point: Preserving Toronto’s Historic Charm
Toronto’s Baby Point district, currently eyed as a heritage conservation district, boasts a rich history dating back to 6,000 BCE. Experts believe permanent settlement began in 1673 with the village of Teiaiagon. By the early 1820s, James Baby, a notable French-Canadian merchant, acquired 1500 acres (607 hectares) for his sprawling estate, marked by apple orchards and salmon-filled Humber River paths.
A Shift from Military Base to English Elegance
In 1910, Baby’s descendants handed the land over to the government for military objectives. However, Robert Home Smith soon purchased the land, deviating from its military destiny. In 1912, his vision of a garden suburb emerged, echoing the sentiment, “a bit of England far from England”. Medieval Revival and the Arts and Crafts movement influenced this era, resulting in English Cottage and Tudor Revival homes dominating the landscape. Home Smith meticulously ensured each house design met his architects’ approval. This approach preserved the land’s natural topography, offering a scenic backdrop for every home.
Legacy of the Arts and Crafts Movement
A century later, the initial purchaser agreements no longer apply, and the district’s heritage status remains pending. Yet, Baby Point Residence’s clients, enamored by the Arts and Crafts movement, tasked architects with upholding the neighborhood’s essence. More than replicating motifs and ornamentation, the architects reimagined the movement spatially, emphasizing warm materials, weightiness, and an organized open floor plan.
Melding Tradition with Modern Aesthetics
Much of the home’s original stucco and Humber river stones exterior remains untouched. To highlight the back ravine’s beauty, architects introduced a double-height slice on the home’s west side, coupled with an additional peak at the rear. This alteration transformed the previously subdivided interior, flooding it with light and centering the main floor around a substantial built-in storage unit. This unit serves dual purposes: housing a pantry, fridge, and coffee bar on the kitchen side and offering a bar nook on the dining end. Wood-clad, thickened windows invite comfort, while bulkhead thickening delineates diverse zones.
Local Craftsmanship Enhances Interior Warmth
Toronto-based designer Heidi Earnshaw crafted the home’s custom furniture, merging historic craftsmanship with contemporary flair. Pieces like the breakfast banquette exude the warmth and intricate detailing emblematic of the Arts and Crafts aesthetic.
Photography by Doublespace Photography
- by Matt Watts