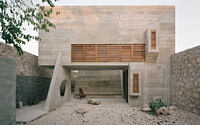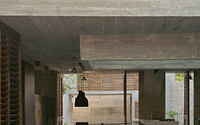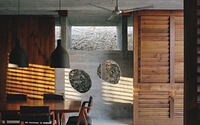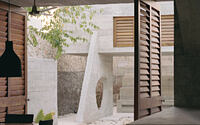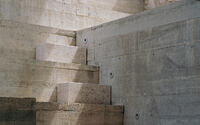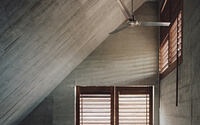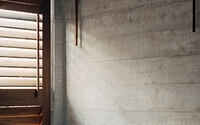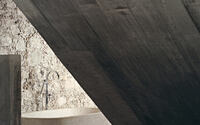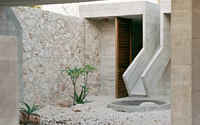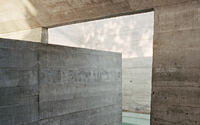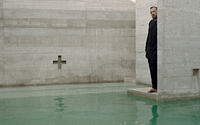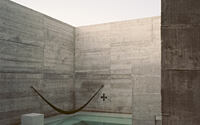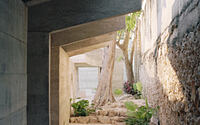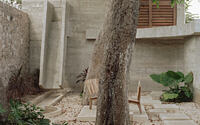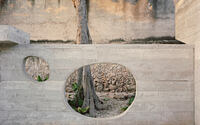Casa Mérida by Ludwig Godefroy Architecture
Casa Mérida is a single family house project located in the historic center of Mérida, a few blocks away from its main central square, in its colonial area. Mérida is the capital of Yucatán, but also the capital of the Mayan culture, Yucatán representing a large part of the mexican mayan territory.











About Casa Mérida
The Essence of Mayan Resilience
Love for the Mayan culture endures, even after its ancient civilization vanished. Today, the Mayan people and languages thrive, marking the region distinctively within Mexico’s tapestry.
Mérida’s Climate Influence on Architecture
Mérida boasts a year-round warm climate. Intense temperatures peak at 40º Celsius (104º Fahrenheit) in May. High humidity, especially during June to September’s rainy season, profoundly impacts local architecture. This weather cultivated Mérida’s signature tropicalized colonial style, prioritizing natural ventilation in high-ceiling homes with adjoining patios.
For centuries, this design dominated Mérida. But air conditioning’s advent shifted architectural norms, especially in the historic center. Living without AC in Mérida is now nearly unthinkable. Consequently, its usage runs rampant, often 24/7.
Can we rethink this heavy AC dependence? What architectural solutions exist?
Reimagining Architectural Traditions: Casa Mérida
Drawing inspiration from the past raises a question: How can a home truly embody the Yucatán identity? Casa Mérida seeks this balance, merging contemporary design with vernacular references.
Upon the initial site visit, the plot’s unique 80 by 8-meter dimensions (approximately 262 by 26 feet) stood out. The design vision emerged—maintain this lengthy perspective, ending at the pool, and reintroduce traditional cooling concepts.
Yet, it wasn’t just about ventilation. This perspective also echoes the ancient Mayan “Sacbé” or white path, connecting temples, plazas, and cenotes. The project’s core became a concrete wall guide, serving as the primary circulation route and structural backbone.
Reconnecting with Nature: Casa Mérida’s Approach
Casa Mérida revisits vernacular Yucatec architecture’s principles, like natural cross-ventilation. This perspective led to another inquiry: Can we achieve self-sufficiency amidst urban sprawl while responsibly managing energy?
To physically disconnect, traditional layouts were reimagined. The living area, kitchen, and pool relocated to the plot’s quieter end, creating a buffer against urban noise.
Redefining Space Relations
Typologically, built and empty spaces alternate rhythmically. This design integrates gardens into living spaces, blurring interior-exterior boundaries and amplifying the sense of space.
Casa Mérida reverses traditional home-garden dynamics. Instead of a house with a garden, it offers a livable garden hosting a house.
Towards Energetic Independence
After sensitively isolating the house, energy disconnection from the city became the next focus. Addressing the cooling system and optimizing AC usage was paramount. Moreover, tapping into Yucatán’s abundant subsoil water through boreholes became a sustainable water source. Rainwater returns to the subsoil via absorption wells beneath artistic water collectors. Biodigesters treat wastewater, repurposing it for garden irrigation. Solar boilers and panels efficiently cater to heating and electrical needs.
Embracing Cultural Roots
Stripping away the unnecessary, Casa Mérida highlights raw materials. Traditional Mayan cream stone walls intersect with locally-produced concrete. Massive wooden louvers control lighting. Local masons and carpenters crafted 90% of the construction on-site. This approach modernly reinterprets vernacular architecture, accepting the beauty of time and aging.
Photography by Rory Gardiner
Visit Ludwig Godefroy Architecture
- by Matt Watts