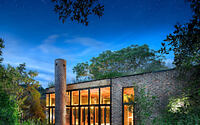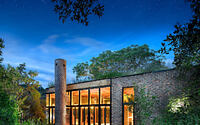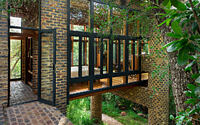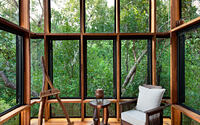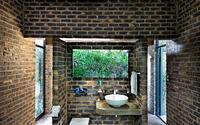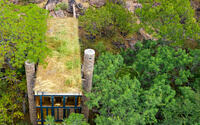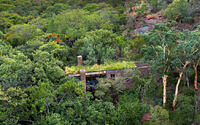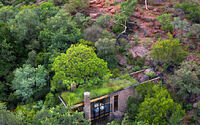House of the Tall Chimneys by Frankiepappas
Immerse yourself in the enchanting allure of the “House of the Tall Chimneys,” a unique retreat designed by Frankiepappas, nestled in a nature conservation area in rural South Africa. This architectural marvel, built in 2020, harmoniously blends with the surrounding landscape, offering a bedroom that opens out into the treescape and a bathroom rooted in the rockscape.
The design employs a simple set of materials, including rough stock brick, sustainably-grown timbers, glass, and aluminum, creating a structure that is as sustainable as it is beautiful. The House of the Tall Chimneys is not just a retreat; it’s a fantastical immersion into the heart of nature.

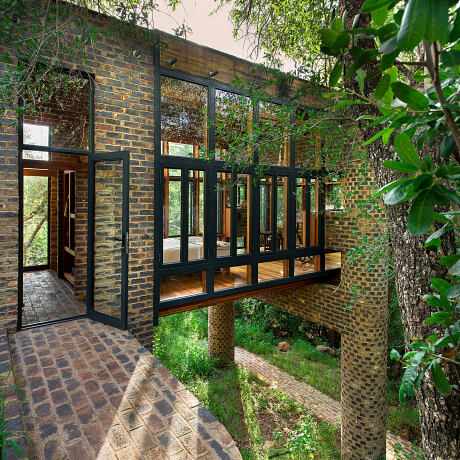
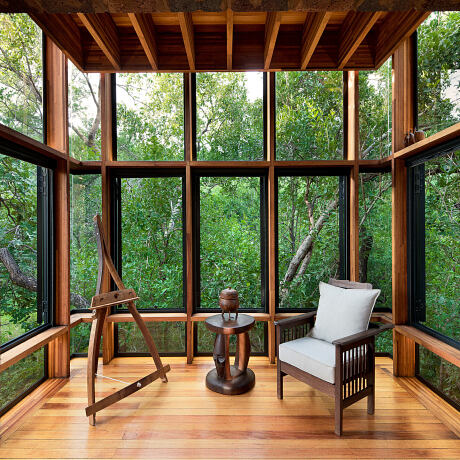
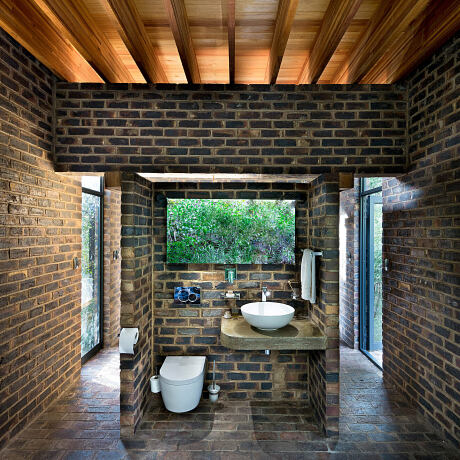
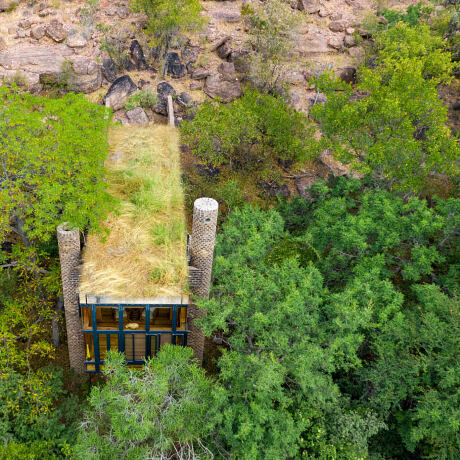
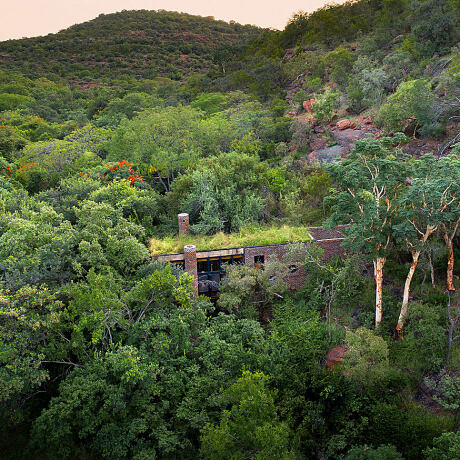
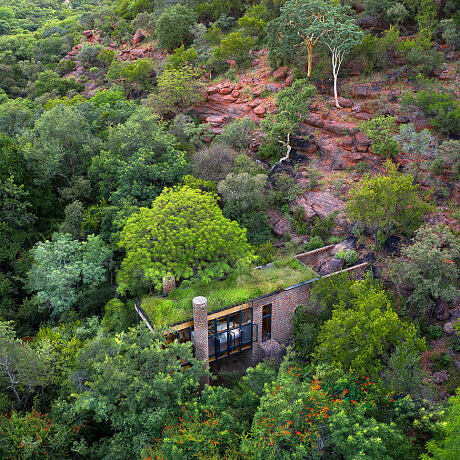
About House of the Tall Chimneys
A Sanctuary Amidst Nature: The Intersection of Architecture and Interior Design
Nestled in a nature conservation area in rural South Africa, a unique retreat stands. This building, a testament to the harmony of architecture and interior design, offers a bedroom that opens itself to the treescape and a bathroom grounded against the landscape.
The Concept: Merging with the Environment
The design concept was to root the bathroom into the rocky landscape, while allowing the bedroom to float amongst the trees. The building, a long, thin structure, fits snugly between the forest trees without disturbing a single one during construction. Its two chimneys, essential to the structure, also naturally ventilate the bedroom.
Materials: Simplicity and Sustainability
The building employs a simple set of materials. The bathroom and chimneys are constructed from rough stock brick, chosen to match the site’s weathered sandstone. The bedroom, on the other hand, is built from sustainably-grown timbers, with glass and aluminum filling in the gaps in the timber structure.
The Layout: A Private Oasis
The building offers its inhabitants a bathroom with private views over the planted courtyard. The bedroom and private lounge occupy the sunnier northern portion of the site, while the dressing area creates a natural division between the bathroom and bedroom areas. Below the bedroom, an open area allows for a natural garden to be cultivated.
Design Solutions: Embracing Spatial Contrasts
The cliff-side of the building comprises structural brickwork, with additional structural brick chimneys built in the riverine forest portion of the site. This design strategy creates two structural elements between which a timber bedroom can span. The bedroom walls, having no structural value, open up completely to the forest, while the bathroom opens up to the cliff-face, offering sharp spatial contrasts.
The Clients: Immersed in Nature’s Splendor
This building is designed for visitors to the farm, offering a fantastical immersion into the unique elements that make this nature reserve special. From saringas and marulas to cuckoos and swallowtail butterflies, the building allows visitors to experience the reserve’s rich biodiversity.
Uniqueness: A Light Touch on the Earth
The building attempts to touch the earth only where necessary, allowing the ground below the bedroom to be completely accessible by local wildlife. The roof, meanwhile, creates additional habitat for vervet monkeys, genets, and baboons.
Sustainability: Off-the-Grid Living
The entire house is off-the-grid. Water from the planted roofs is collected and filtered through the forest, providing additional habitat for small critters. Black- and greywater is stored and processed before being filtered by the undergrowth, and energy is harvested with the use of solar panels. The structural chimneys also create a natural ventilation system.
Closing Thought: The Magic of Sunlight
We often forget the magic of sunlight until it enters a room just right, illuminating the space and bringing warmth. This building, a testament to the power of architecture and interior design, reminds us of this simple joy.
Photography courtesy of Frankiepappas
- by Matt Watts