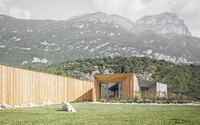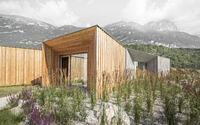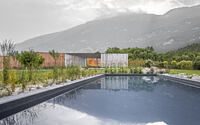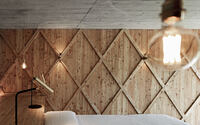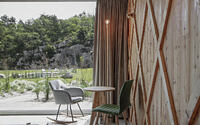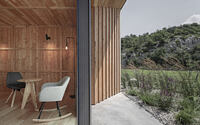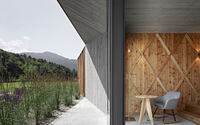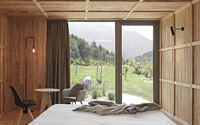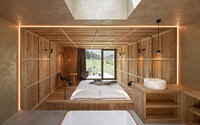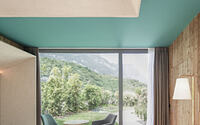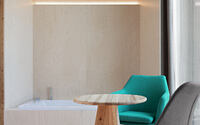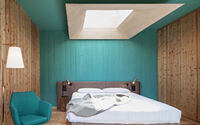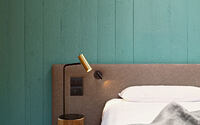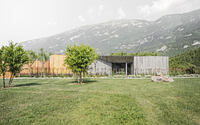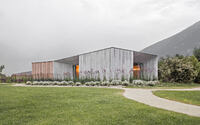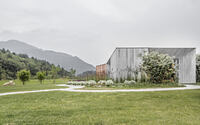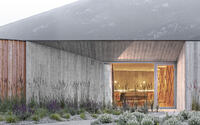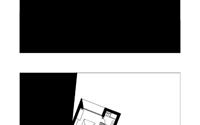La Dolce Mela by Studio Raro
Immerse yourself in the tranquil elegance of La Dolce Mela, a thoughtfully-designed farmhouse nestled in the picturesque landscape of Ciago, Italy. Constructed in 2019 by the talented team at Studio Raro, this property seamlessly melds contemporary design with natural elements to exude a sophisticated tranquility.
Paying homage to its idyllic locale, famed for its stunning environmental context, the property boasts sleek lines, abstract forms, and small-scale volumes using materials like fair-faced concrete and natural larch wood. The green roofing and flared edges not only soften the structure’s overall look, but also encourage a profound openness to the breathtaking Italian countryside.

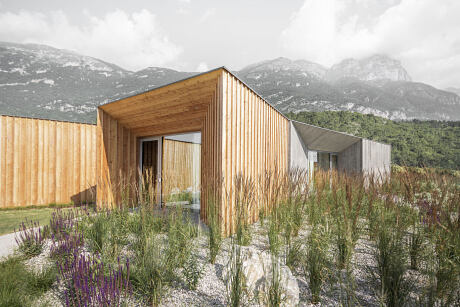
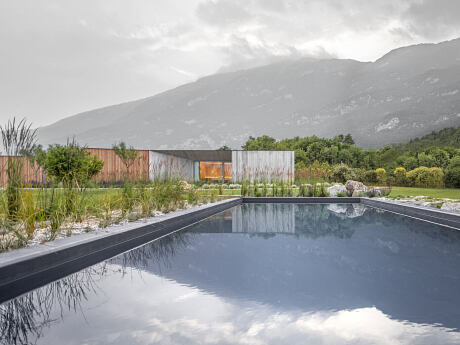
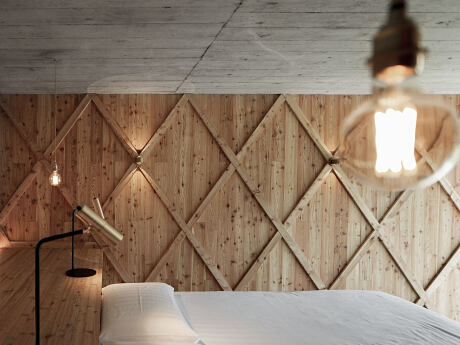
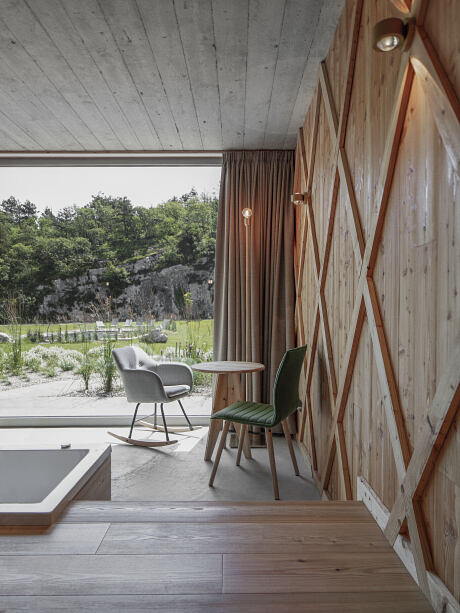
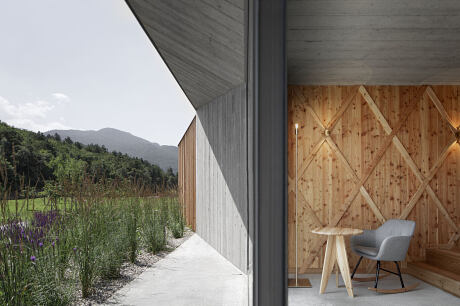
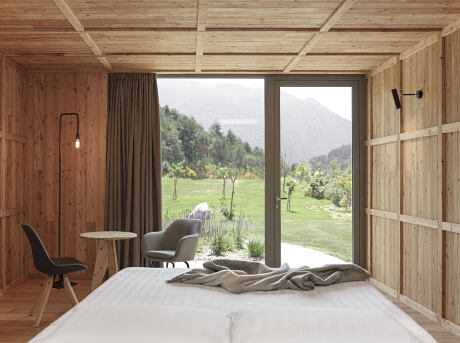
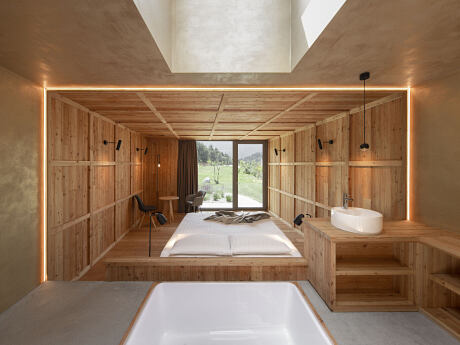
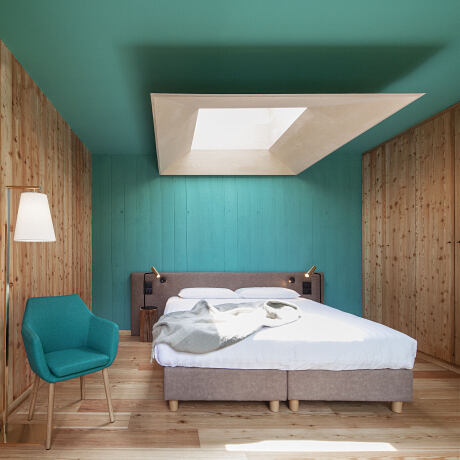
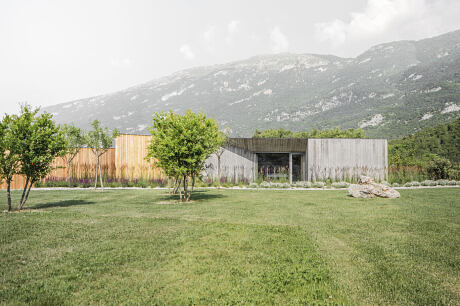
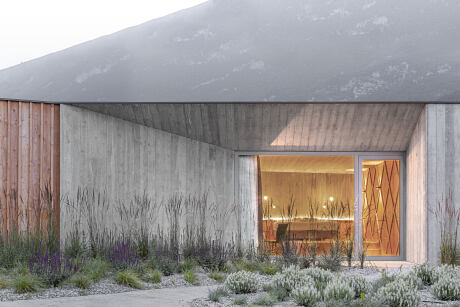
About La Dolce Mela
A Harmonious Balance: Modern Elegance and Environmental Context
Nestled within a pristine environmental and landscape setting, the extension work and the construction of the farmer’s house have been meticulously placed to honor the inherent quality of their surroundings. In striving to strike a balance between contemporary design and the natural environment, these architectural installations showcase both elegance and respect for context. Through our careful design choices and construction practices, we’ve sought to craft an image of both modernity and elegance that resonates with the local landscape.
Mastering the Art of Minimalism: Essential Volumes and Materials
These architectural interventions lean into minimalism, featuring essential, small-scale volumes. The intentional selection of materials further enhances this minimalistic aesthetic. Fair-faced concrete, harmonizing with the existing rock wall on the site, serves as a nod to the natural textures of the locale. Natural larch wood, used extensively in the facades, adds a touch of warmth, while green roofing integrates seamlessly with the verdant overhead canvas. Our aim with these choices is not to mimic the environment but rather to gently weave our designs into it, minimizing the impact of these new volumes.
Embracing Lightness and Openness in Design
In our pursuit of a balanced interplay between the built environment and its natural counterpart, we’ve incorporated flares to bring a sense of lightness to the building. These flares thin the edges of the structure, and from the inside, provide a broader, more expansive sense of connection to the surrounding landscape. This careful attention to detail ensures that, rather than imposing on the environment, our designs are crafted to coexist harmoniously, offering residents a dwelling that is at once modern, elegant, and inherently in tune with nature.
Photography courtesy of Studio Raro
- by Matt Watts