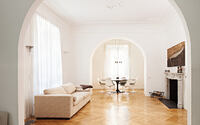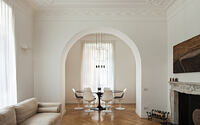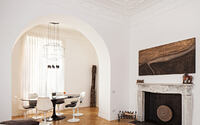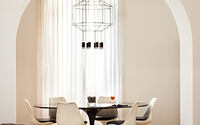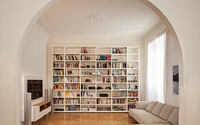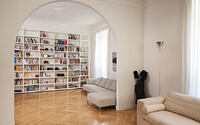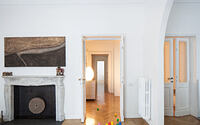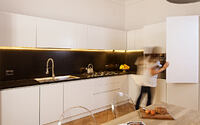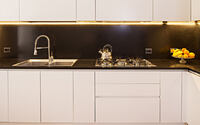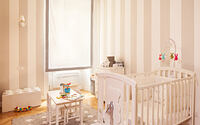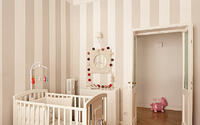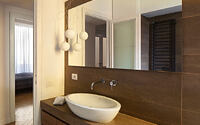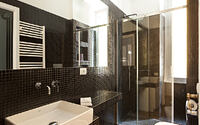Casa Met by Marco Gigliotti _ Z5AI
Experience the timeless charm of Rome at Casa Met, a stunning contemporary apartment located in the historic Trieste district. Designed by Marco Gigliotti of Z5AI Architettura, this remarkable residence seamlessly combines modern living with the architectural heritage of a period building.
With generous heights, important volumes, and a harmonious blend of contemporary design and historical elements, Casa Met offers a unique and captivating living experience. Step into a world where past and present converge in perfect harmony, creating a comfortable and inviting environment adorned with soft colors, exquisite materials, and sophisticated furnishings.

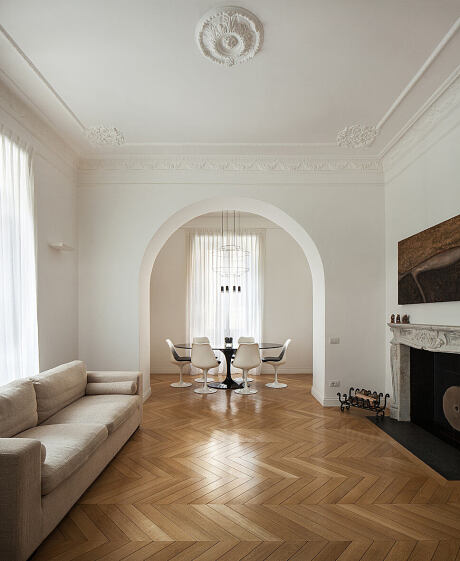
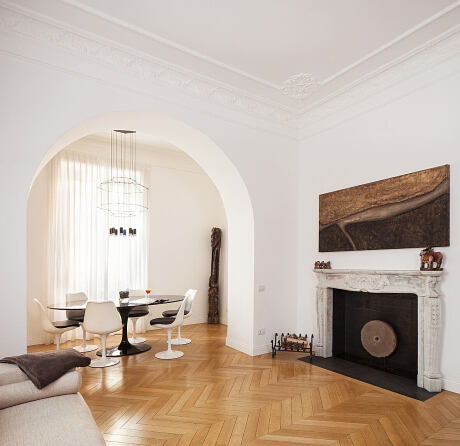
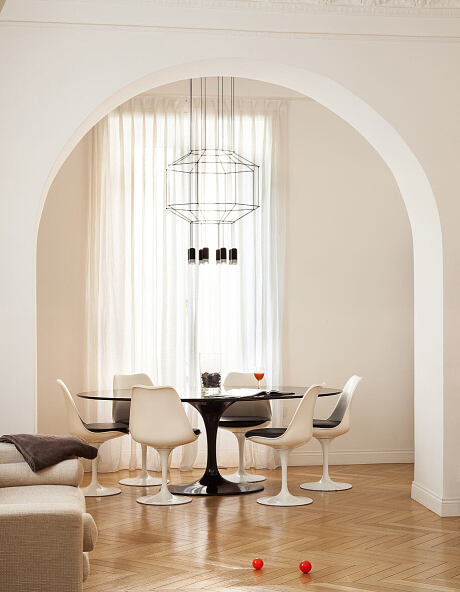
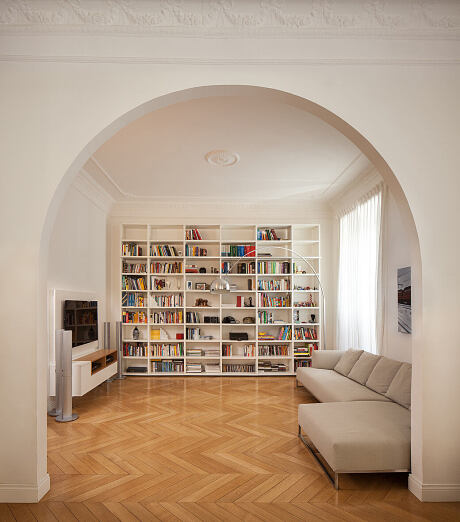
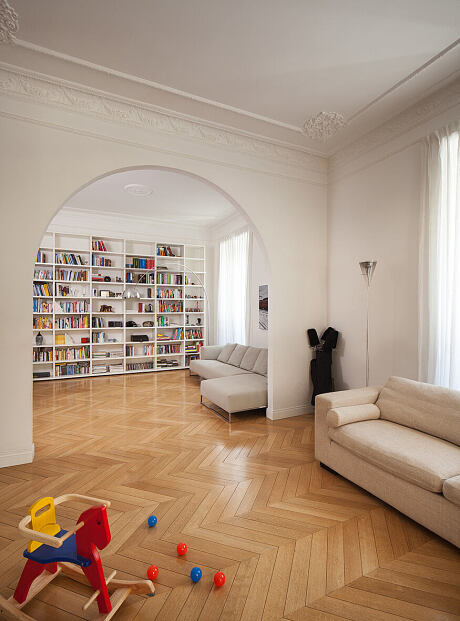
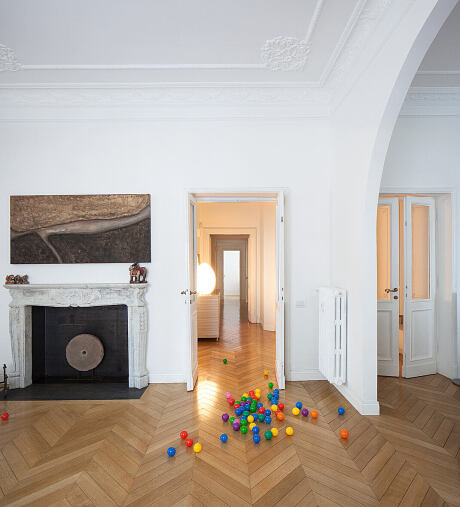
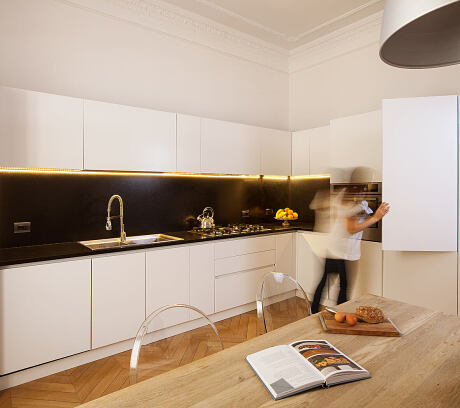
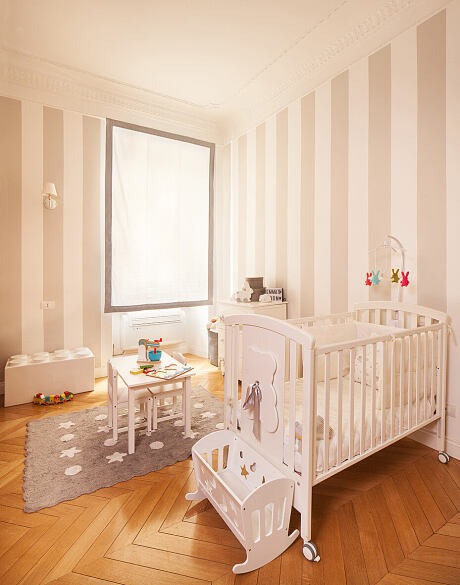
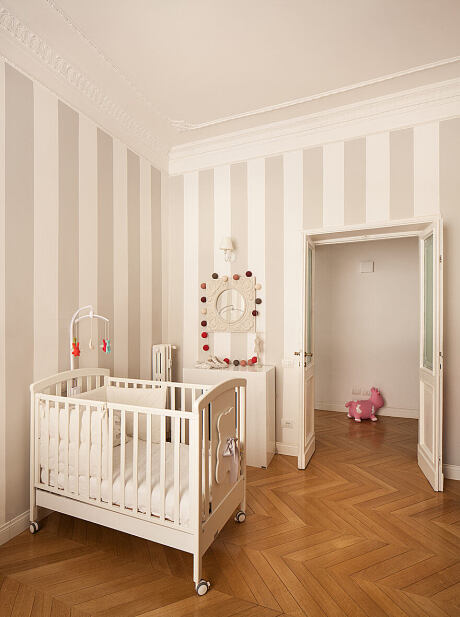
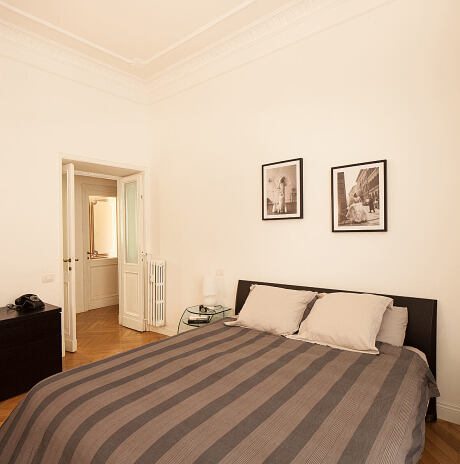
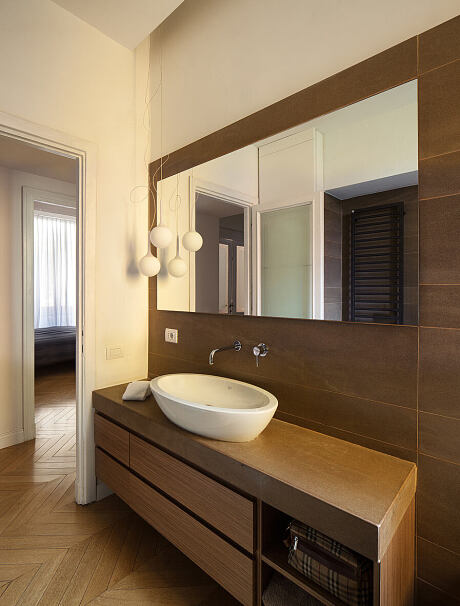
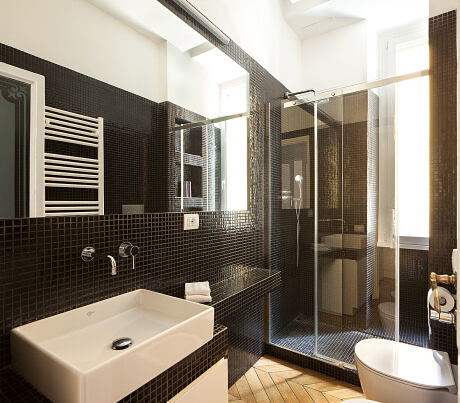
About Casa Met
Living in a Period Building: The Unique Charm of Rome
Living in a period building in a city like Rome offers a special flavor that is hard to resist. For a young professional couple in search of a new apartment, the desire was to find a space with generous heights and significant volumes. They wanted an environment that would make them feel comfortable, protected, and connected to the past.
A Historic Gem in Rome’s Trieste District
The property they found was part of a historic building located on the first floor in Rome’s Trieste district. It was included and bound by a quality charter, ensuring its historical significance. Situated overlooking both the external street and internal courtyard, the apartment provided a unique setting for their new home.
A Balanced Transformation of the Floor Plan
The original floor plan of the apartment featured a double partition, separating the living and sleeping areas. The living part faced the street, while the sleeping area overlooked the inner courtyard. In the process of renovating this remarkable architectural envelope, the designers engaged in a dialogue with sober geometries, aiming to strike a balance between light and shadow, contemporary design, and the echoes of the past. Their collaboration with the clients played a pivotal role in shaping the final outcome.
Creating a Comfortable and Stylish Home
The design intention was to create a comfortable, discreet, and simple domestic environment that also incorporated precise aesthetic elements. This was achieved through the use of soft colors, natural materials such as Hungarian plug parquet and natural stones, and a thoughtful combination of contemporary furniture and objects.
Honoring the Past while Adapting to the Present
Throughout the renovation process, great care was taken to respect and enhance the pre-existing elements of the apartment. The design team sought to strike a balance between preserving the historical integrity of the space and adapting it to meet the evolving needs of a contemporary family.
Elegant Entrances and Exquisite Details
Entering the apartment, one is greeted by a triangular-shaped atrium adorned with numerous restored solid wood and glass doors, featuring brass hardware and handles. These entrances were meticulously brought back to their original form, capturing the essence of the building’s history.
The Grand Triple Living Room: Where History Meets Contemporary
The centerpiece of the apartment is the grand triple living room, defined by two magnificent masonry arches and adorned with intricately decorated ceilings featuring geometric and floral motifs. Within this space, an oval table and KNOLL chairs from the Saarinen collection, boasting a black-painted aluminum base and black-assolute marble top, find their place. Suspended above the dining area, a remarkable VIBIA Wireflow Chandelier brings an intangible conceptual character to the room.
Completing the living room ensemble are a large stone fireplace with a dark rough iron hearth, Hungarian herringbone parquet flooring in classic oak by CP Parquet, B&B sofas and chaise lounges, the expansive white full-wall bookcase by Poliform, a TV cabinet with lacquered wood and wood veneer panels designed by studio z5ai, as well as SURF wall lamps by Artemide and the iconic Arco floor lamp by Flos.
A Journey Through the Apartment
Moving along the central corridor from the living area, the other rooms of the apartment come into view, each with its own distinct character and style.
The kitchen features white lacquered wood cabinetry and natural stone countertops and risers in absolute black.
In the master bedroom, a bed by Poliform and wenge wood furniture take center stage. The lighting is elegantly provided by LED strips embedded within the decorated ceilings and the timeless Parentesi lamp by FLOS.
The first daughter’s room is characterized by soft, deco-inspired colors on the walls, featuring a bichromatic pattern in vertical bands of white and taupe.
Both interior bathrooms boast exquisite materials. The master bathroom is lined with natural stone (Santa Flora), while the service bathroom features absolute black glassy mosaic tiles. Classic collections were chosen for the sanitary ware and faucets, while the interior furnishings showcase original designs.
Photography courtesy of Marco Gigliotti
Visit Z5AI Architettura
- by Matt Watts