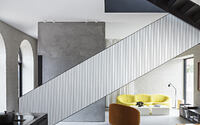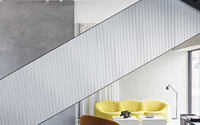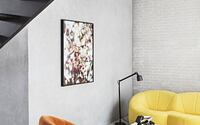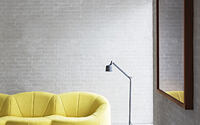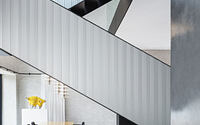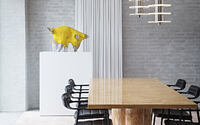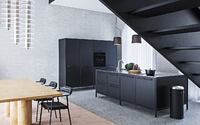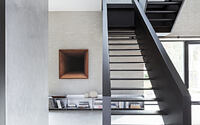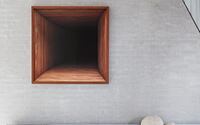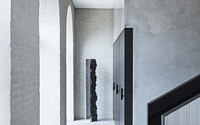Vipp Chimney House by Studio David Thulstrup
Step into the Vipp Chimney House – a boutique hotel marvel that beautifully marries modern functionality with the charm of historical architecture. Found nestled in Copenhagen, Denmark, this unique property was masterfully revived by Studio David Thulstrup in 2019.
The structure features a 35-metre high chimney (approximately 115 feet), lending an exceptional quality to the city’s skyline. On entering, one is greeted by a striking U-shaped staircase, leading to a myriad of design wonders – from steel-framed glass doors to 4.5-metre high (nearly 15 feet) glass panels in bedrooms.
The genius of Thulstrup’s contemporary design is in the careful separation between old and new, creating a living space that is as edgy as it is comfortable.

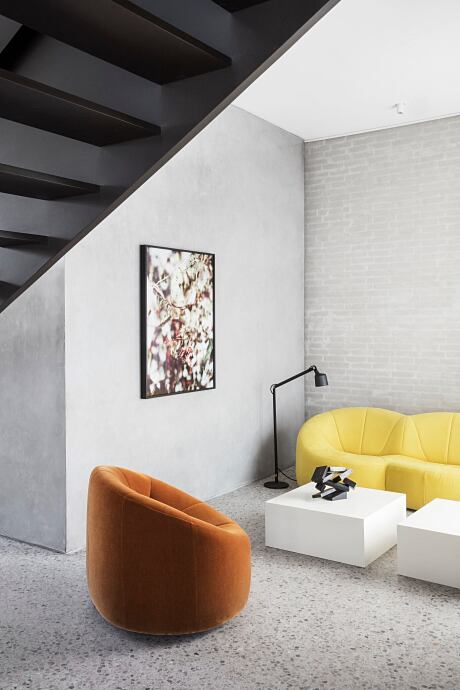
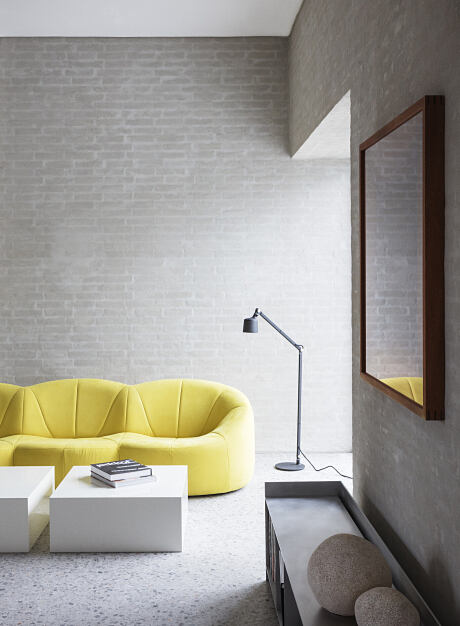
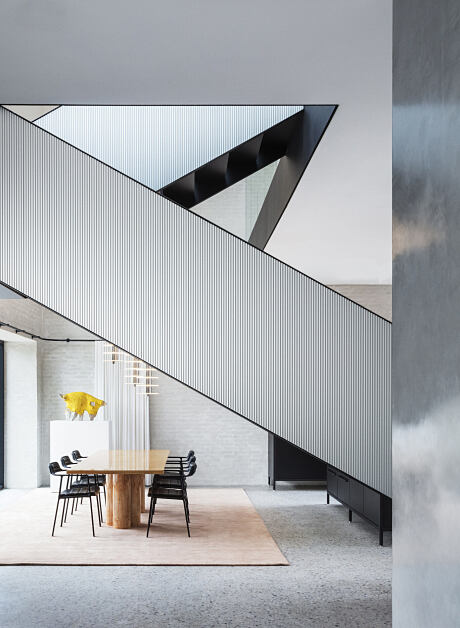
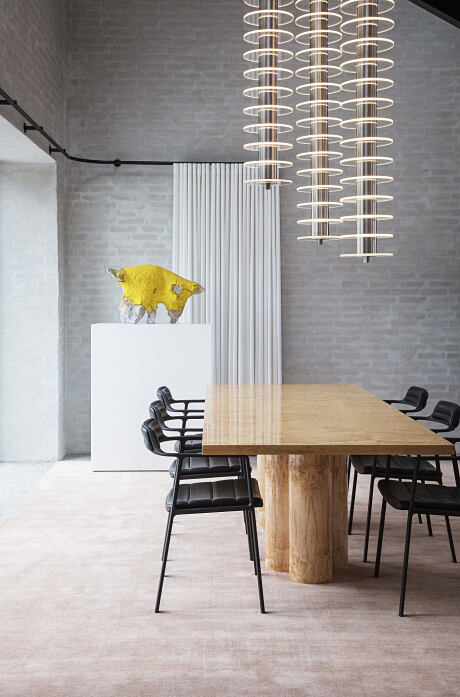
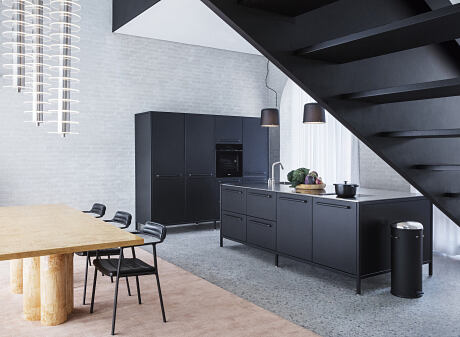
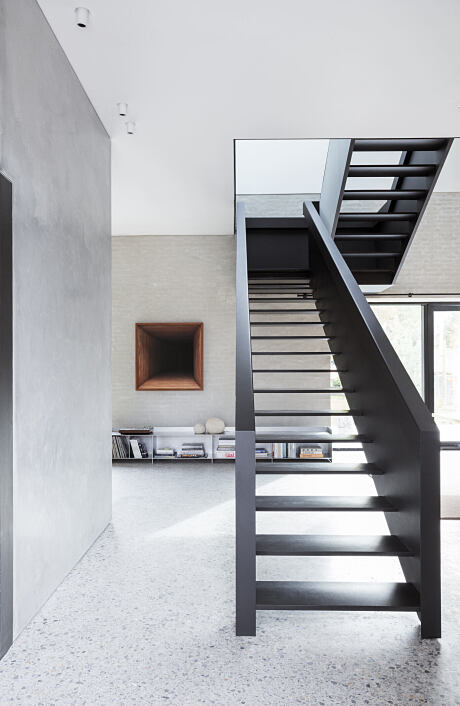
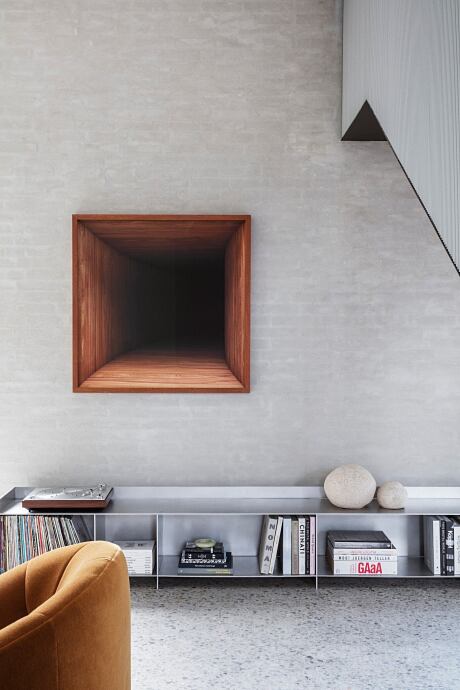
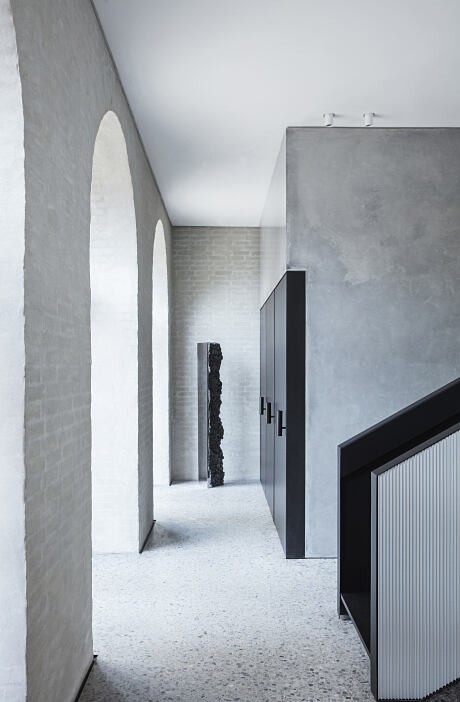
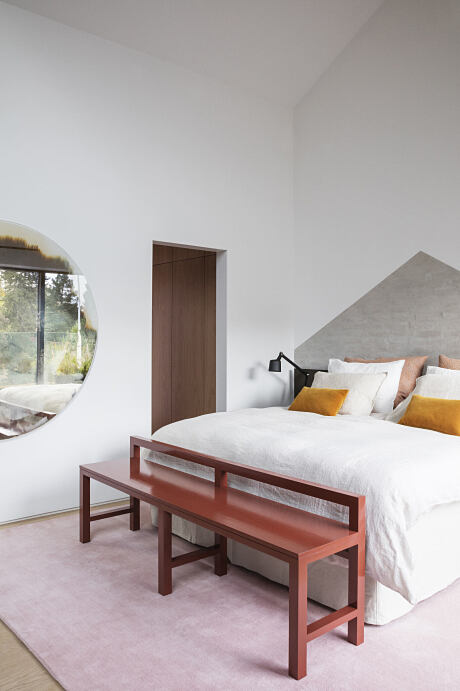
About Vipp Chimney House
Bridging the Gap Between Modernity and History
“Having the liberty to shape every detail of this architectural venture, from broad strokes to the minutiae of interior detailing, was a dream come true. Although there was encouragement to edge toward the unconventional, the design’s core was always liveability,” shares David Thulstrup, founder and creative director of Studio David Thulstrup. “The goal was to ensure the space retained the personality, functionality, and aesthetics of a private home.”
Chimney House: A Historical Legacy
The Chimney House gets its moniker from its unique 35-meter (115-foot) tall minaret-shaped chimney, which is a distinct addition to the original 1902 structure. The chimney was incorporated in 1928 and underwent restoration during this year-long project.
Balancing Old and New with Innovative Design
The primary structural alteration involved introducing a steel upper level. This new addition follows the gabled roofline of the original brick building, providing a contemporary contrast. The existing arched windows were lengthened to ground level, transforming into steel-framed glass doors. Additionally, a significant cut was made into one façade to introduce a new external terrace.
The Centerpiece: A Unique Geometric Staircase
A striking U-shaped staircase cuts through the ground floor, serving as a divider to delineate the dining and living areas in the open plan space. This staircase, constructed from steel and designed with a strong geometric focus, features an exterior cladding of extruded aluminum panels, a nod to the facade of the VIPP Shelter, a retreat located in Sweden.
“I designed the staircase to resonate with the matte black tones from VIPP’s universe. The top landing is entirely black but illuminated naturally by a large skylight, creating an atrium-like feel surrounding this metallic core,” explains Thulstrup. The skylight also offers a unique view up the chimney’s neck.
Blending the Past and the Present
Inside, the architectural detailing aimed to maintain the original space’s ambiance while distinguishing the old from the new. “We avoided touching the exterior walls. The new bathroom is set off the wall with a shadow gap where the terrazzo flooring ends. The existing façade walls are treated with a warm grey render, allowing the brickwork to subtly shine through. This detailing approach respects the building’s character and outlines the new work,” Thulstrup elucidates.
The pitched roof of the new level is left exposed, with its generous height emphasized by three custom-designed pendant lamps, each 5-metres (16.4 feet) long and composed of stacked Perspex discs.
Creating an Interplay Between Architecture and Interior Design
Thulstrup aimed to merge modern living concepts while highlighting VIPP’s premium kitchen and bathroom elements and accessories in the interior design. The newly introduced L-shaped mezzanine houses two bedrooms, each featuring 4.5-meter (14.8 feet) high glass panels that overlook the atrium.
“The view from one bedroom to the other allows for an exchange of natural light. It’s a provocative touch, and an architectural nod to flexible modern living where individuals can regulate their privacy levels,” Thulstrup notes.
A Modernist Stay with Historical Charm: The VIPP Hotel
Chimney House is set to become the third outpost of VIPP Hotel, offering immersive spaces for short-term stays that showcase the evolution of the iconic Danish brand. Studio David Thulstrup previously designed the VIPP Loft in Islands Brygge, Copenhagen.
Custom Design Details: The Art of Unique Touches
The entire ground floor is unified by a custom-developed cast terrazzo floor, which continues out to the new terrace accessible through expansive sliding glass doors. Large slabs of the warm grey terrazzo are also prominent in the bathrooms.
At the ground floor entrance, a new volume with inset custom metal doors houses the bathroom and a wardrobe, boasting bespoke metal handles amongst other custom details.
Suspended from the exposed pitched roof are three 5-meter (16.4 feet) long pendant lamps, specially designed from stacked Perspex discs. They hover above a dining table of birch burl veneer, custom designed by Studio David Thulstrup. Other custom pieces include a high-gloss coffee table, a brushed aluminium sideboard, bedheads, and a plinth.
From Indoor to Outdoor: Integrating Landscaping in the Design
New external landscaping by Yards Landscape envelops the terraced outdoor dining area, including a low-maintenance evergreen garden teeming with grasses and pines. Studio David Thulstrup designed outdoor lighting to highlight the chimney’s height, providing a landmark for the local area. This ties together the architectural design with the outdoor spaces, creating a harmonious environment that acknowledges the past while embracing the future.
Photography by Irina Boersma and Hampus Be
- by Matt Watts