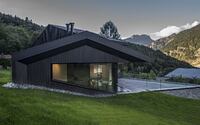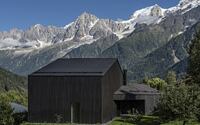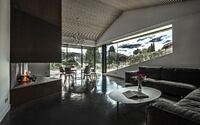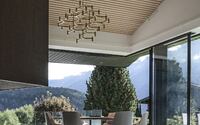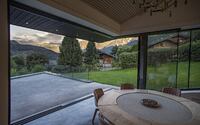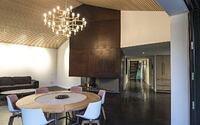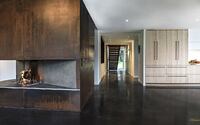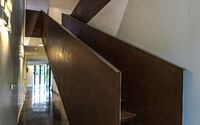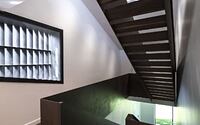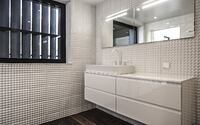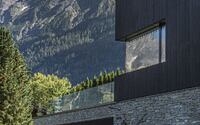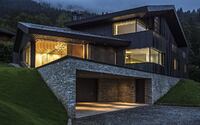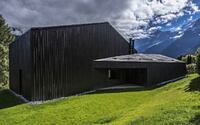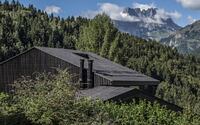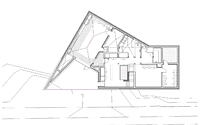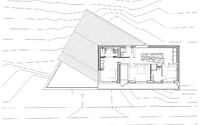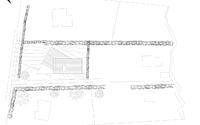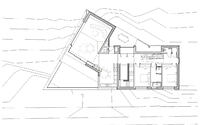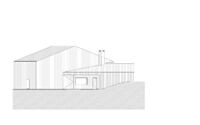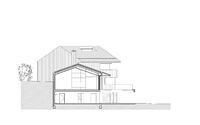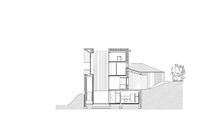Cabin in Chamonix by Pierre Marchand Architectes
Experience modern design majesty nestled in the heart of the French Alps with the Cabin in Chamonix. Designed by the esteemed Pierre Marchand Architectes, this contemporary cabin, built in 2016, offers a stunning panorama of the iconic Mont-Blanc skyline from its prime location in Chamonix, Auvergne-Rhône-Alpes, France.
The cabin skillfully marries modern technology with eco-friendly design, boasting energy-efficient systems and natural materials like larch wood paneling. This architectural marvel, set within a picturesque residential compound dating back to the 1950s, ushers in a new era of luxury alpine living.

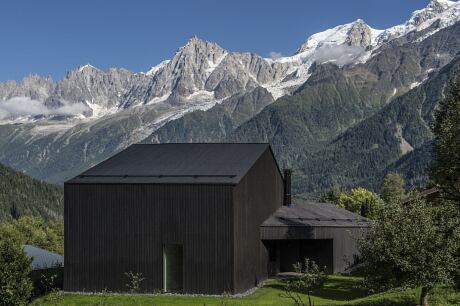
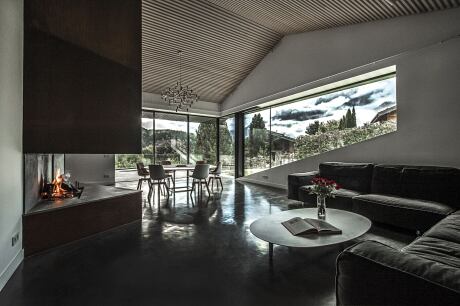
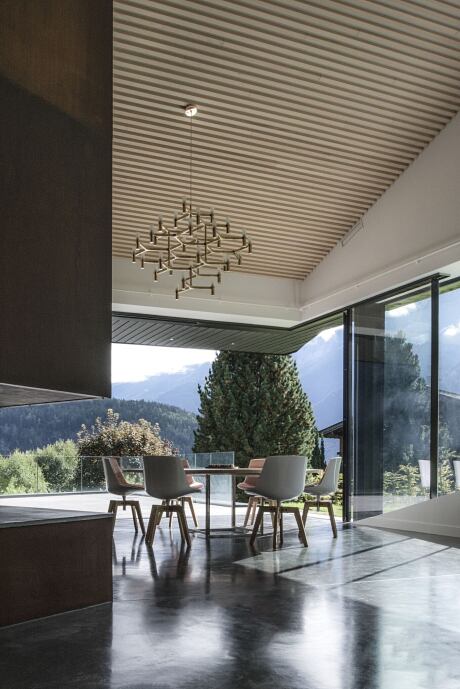
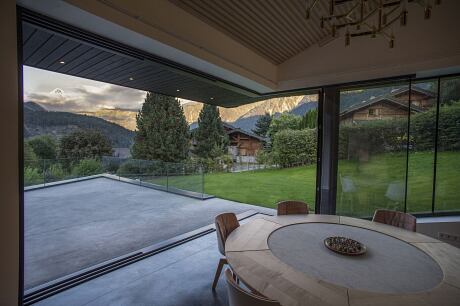
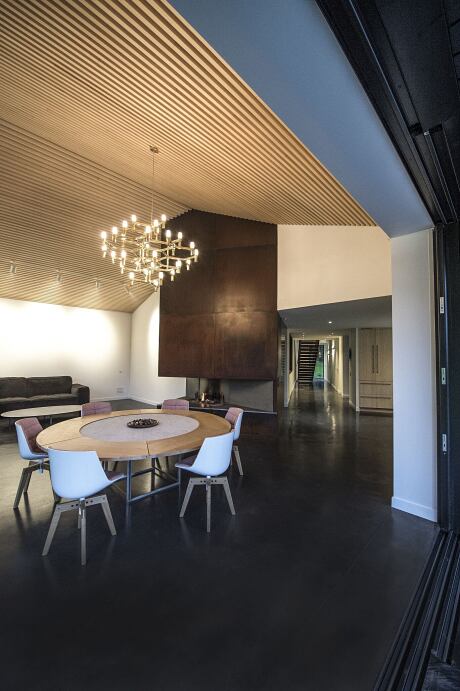
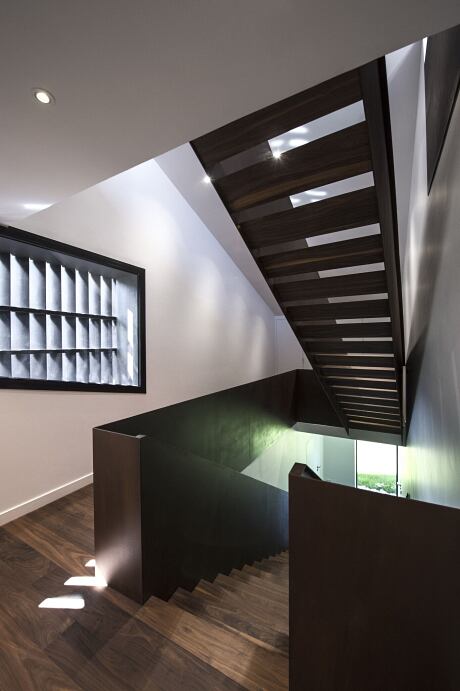
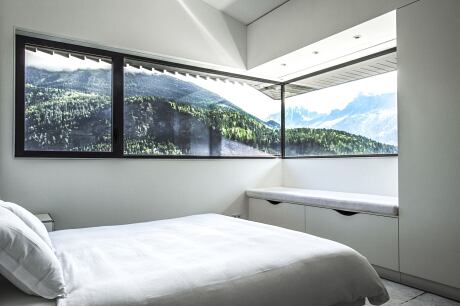
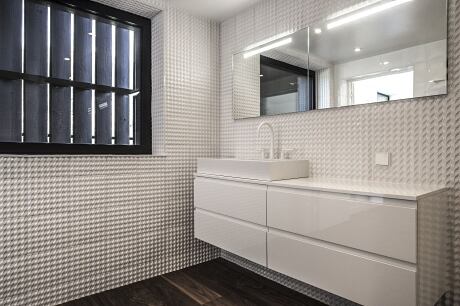
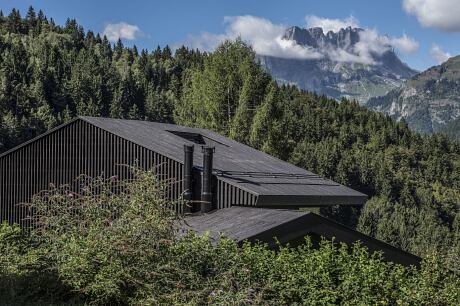
About Cabin in Chamonix
Unveiling a New Cabin in Chamonix Valley
Responding to the request of our longstanding clients, we masterfully designed and oversaw the construction of a brand new cabin nestled in the Chamonix valley.
The Charm of a Historical Site
Positioned within a residential compound, erected back in the 1950s, this site used to host a cabin from the original blueprint. Blessed with unobstructed, breath-taking views of the Mont-Blanc skyline, we saw this majestic panorama as our design’s inspiration.
The Need for a Modern Transformation
Initial investigations soon revealed that the existing cabin could not meet the new requirements. Due to thermal limitations and the project’s ambitions, a simple remodel of the existing structure would not suffice.
Designing an Energy-Efficient Contemporary Cabin
This spurred the decision to construct a new cabin, paving the way for a modern design with a strong emphasis on energy efficiency. We prioritized optimizing the heating and ventilation systems, ultimately selecting a double split flow heat exchanger design supported by a highly efficient oil boiler.
Harnessing the Sun: Designing with Natural Light in Mind
Our design strategy revolved around two primary themes: maximizing the view and capturing as much direct sunlight as possible. Utilizing a heliodon, we analyzed the sun’s impact on the plot and the structure. The three-dimensional modeling of the project on the actual site allowed us to accurately gauge the amount of natural light that would flood the future cabin, as well as determine the perfect framing for the Mont Blanc views from within.
A Unique Blend of Concrete and Larch Wood
Constructed with a mixture of insulation materials, the entire structure boasts a robust concrete foundation complemented by a larch wood panel cladding system. Designed as a louvered cladding system for the primary facades, the larch panels ensure privacy for the ground and first floor bathrooms while preserving the views. The larch wood used underwent a specialized heat treatment to maintain its color and resist soot.
Blending the Cabin with its Natural Surroundings
We crafted the project to harmonize with its natural surroundings. The cabin stands atop a stone base, housing the technical functions and garage, creating a striking contrast between the log cabin above and the rugged base below.
The project was built over a short 9 months period.
Photography courtesy of Pierre Marchand Architectes
Visit Pierre Marchand Architectes
- by Matt Watts