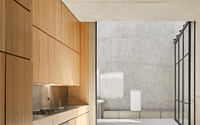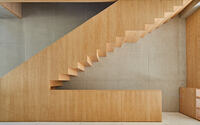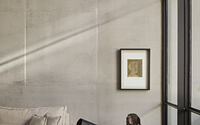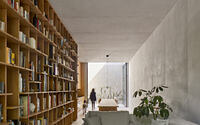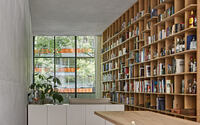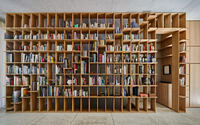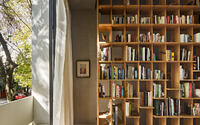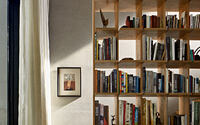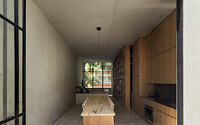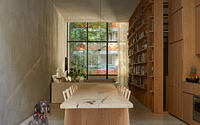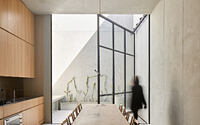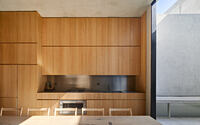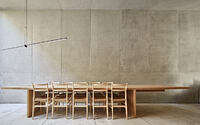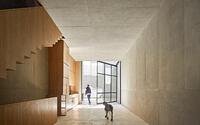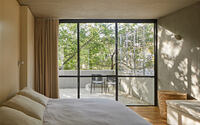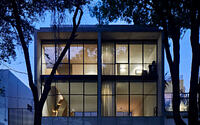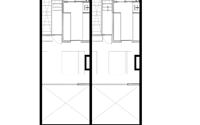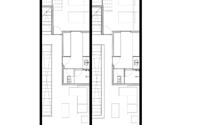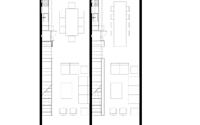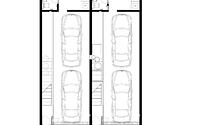Pachuca by PPAA
Discover Pachuca, an architectural marvel nestled in the heart of Mexico, crafted by the ingenious designers at PPAA. This contemporary townhouse project, built in 2019, defies convention with its unique design approach in a compact 8-meter (26.25 feet) front and 16-meter (52.5 feet) depth lot.
Experience an unconventional take on apartment living that pushes the envelope, with dual independent households reminiscent of townhouses within one lot. Each home boasts its private exterior space, while maximizing a 4-meter (13.12 feet) frontage – a design challenge turned into a unique spatial experience.
Enjoy an insightful journey into a cleverly designed townhouse in Mexico, known for its rich cultural heritage, inviting landscapes, and vibrant architectural scene.

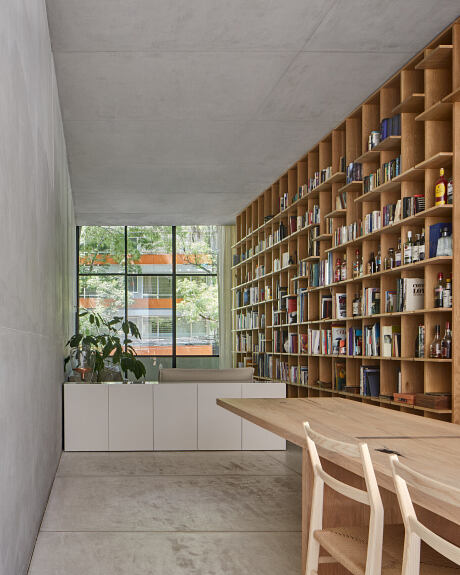
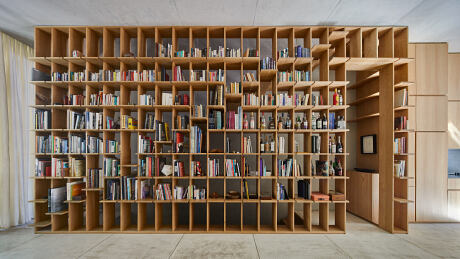
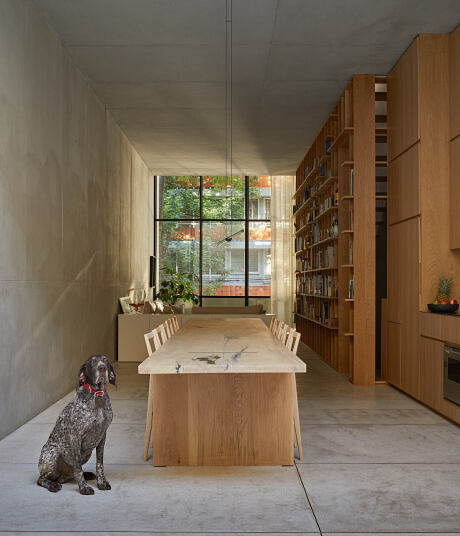
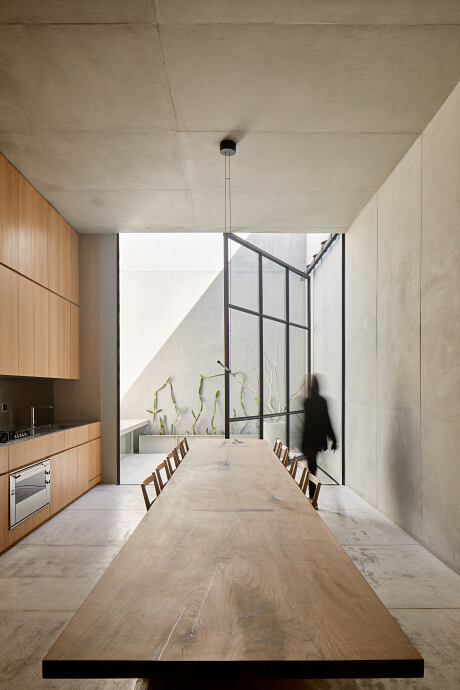
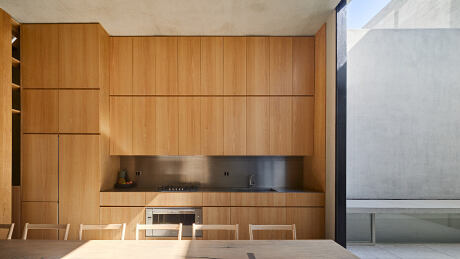

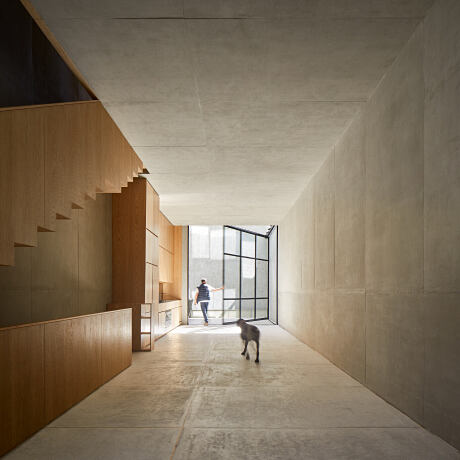
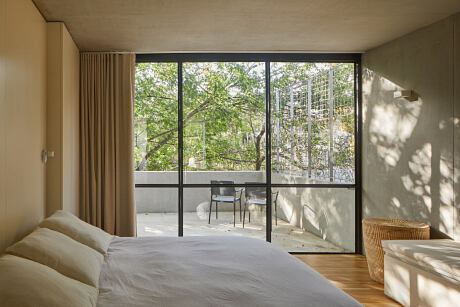
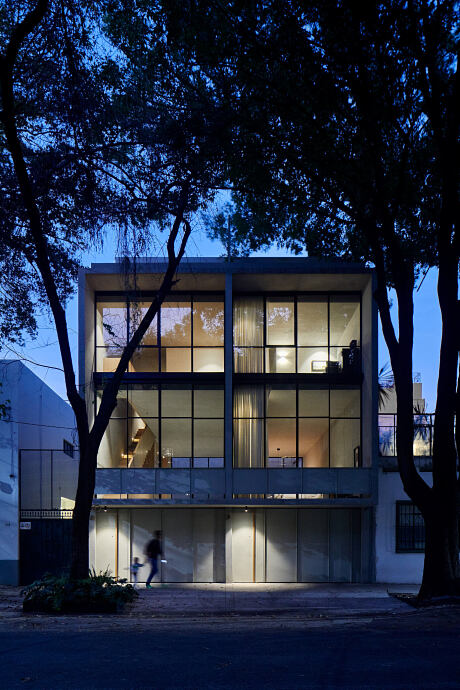
About Pachuca
Designing Two Unique Townhouses on a Compact Lot
On an 8-meter wide and 16-meter deep lot (approximately 26 feet wide and 52 feet deep), a radical departure from a conventional apartment design allows for the creation of two independent townhouse-like residences. Each house, though with only a 4-meter (about 13 feet) frontage, becomes a testament to overcoming architectural challenges and converting them into opportunities for crafting unique living spaces.
Optimized Orientation for Light and Ventilation
Leveraging the east-west orientation of the plot, we designed a series of stackable spaces. These areas draw natural light and fresh air from both the street-facing side and a private, enclosed patio at the rear. This strategic design results in two houses that ensure independence and privacy throughout their spaces.
Achieving Transparency Through Open-Concept Design
In our design approach, we sought complete transparency, allowing the circulation spaces to seamlessly connect different levels. Structurally, the project features three concrete walls and three slabs, while the non-load-bearing elements comprise wood.
Following this structural outline, we left the concrete walls exposed, adding character to the design. We then enhanced the design with a series of window fixtures for a more open space. To this end, we designed a patio window that aligns perfectly with the wall when opened, thereby removing any barriers between the interior and exterior.
Functional Space Organization
In organizing the functional areas, we situated the garage and service areas at street level. The social area occupies the lower floor. The first level houses a bedroom and a studio. On the second level, the main bedroom opens onto a delightful terrace. This approach underscores our commitment to creating homes that are as functional as they are aesthetically pleasing.
Photography courtesy of PPAA
- by Matt Watts