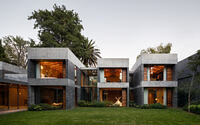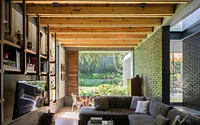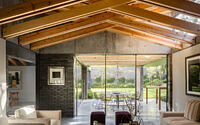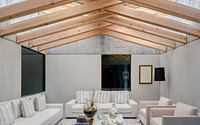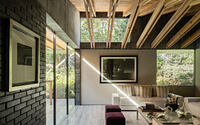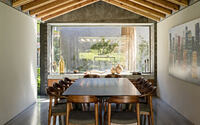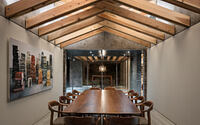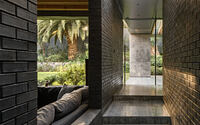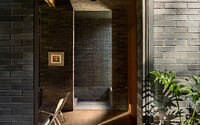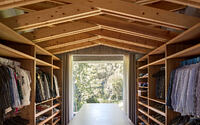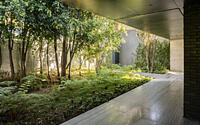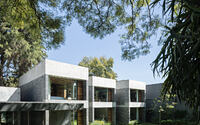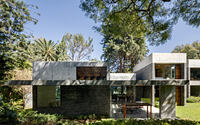CMR House by Estudio MMX
Immerse yourself in the embrace of nature with the extraordinary CMR House, a contemporary marvel nestled in the heart of vibrant Mexico City. Masterfully designed by the renowned Estudio MMX in 2017, this urban sanctuary combines the elegance of modern design with the timeless beauty of its verdant surroundings.
The property brilliantly harmonizes the built environment with the natural, boasting a seamless blend of indoor and outdoor spaces that blurs traditional boundaries. Uncover how this uniquely fragmented design provides intriguing angles and surprising vistas at every turn, inviting its inhabitants to pause and revel in the serene views of the private garden. A testament to thoughtful design and remarkable architectural creativity, the CMR House embodies the epitome of urban retreats in Mexico’s bustling capital, a city that is a melting pot of rich history, culture, and world-class cuisine.

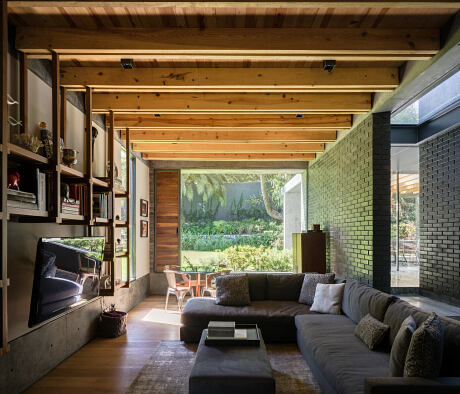
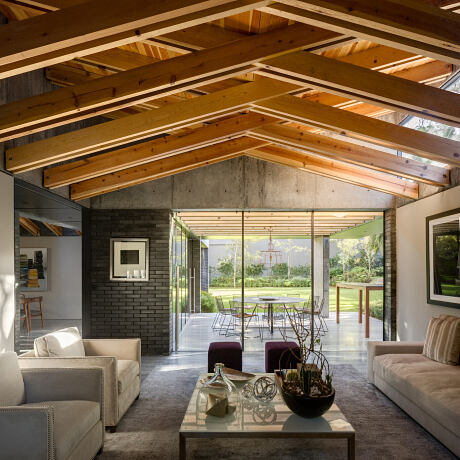
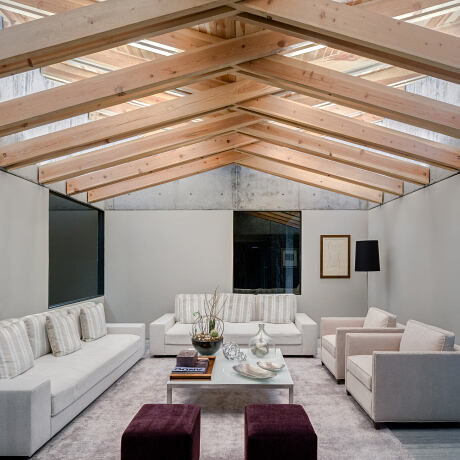
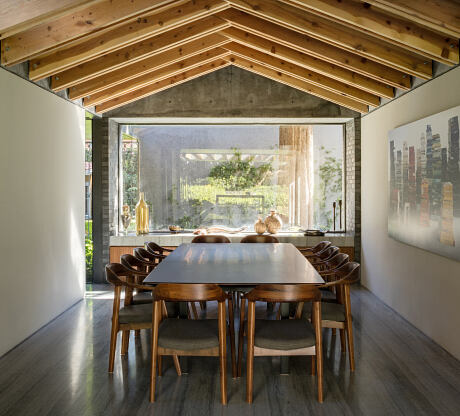
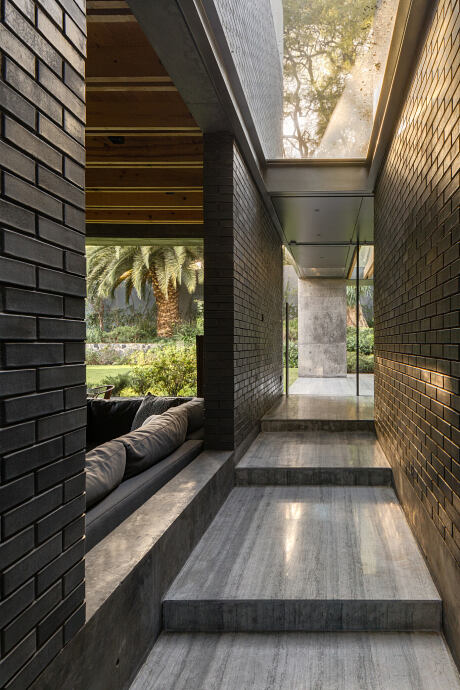
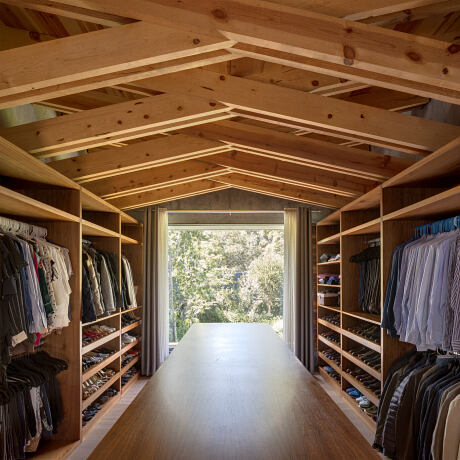
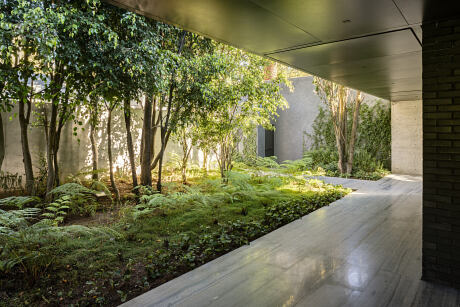
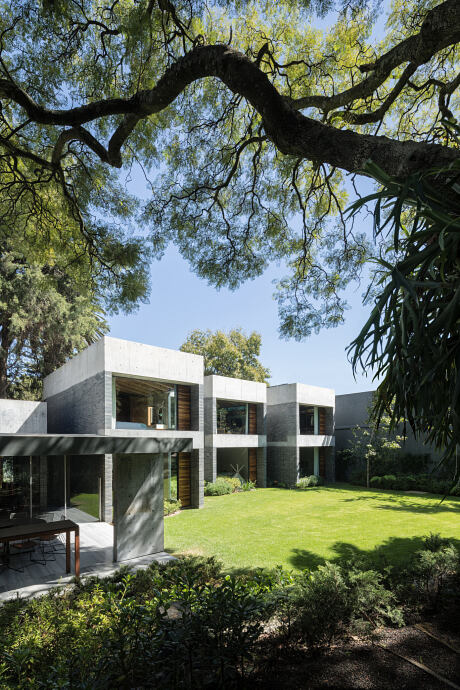
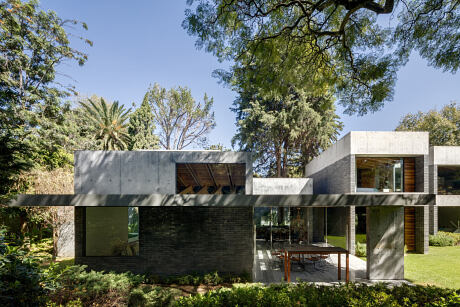
About CMR House
Intricate Design: Melding Architecture with Nature
The design concept for this property marries an antique home with its surrounding natural garden. The project’s unique approach explores a redistribution of space based on the vitality of the immediate natural environment. Rather than being confined to a single, solid block, the program requirements informed a disrupted and fragmented volume, which we then seamlessly integrated throughout the garden.
Transition Spaces: Merging Interior with Exterior
These unique volumes are tied together through a series of transitional spaces that offer panoramic views of the garden. This arrangement promotes a journey through the home punctuated by serene pauses, encouraging occupants to admire the garden. A deliberate and unbroken connection between the interior and exterior spaces gracefully erodes the perception of spatial boundaries.
Public Spaces: Intertwining Architecture with Nature
The design ensures that the public areas of the home enjoy a direct relationship with the gardens. Through a carefully crafted sequence of spaces and a variety of level changes, the architecture fosters a range of intimacy levels. When occupants ascend to the rooms on the upper floors, they can enjoy a novel perspective of the garden, one that adds a layer of intimacy.
Material Selection: A Simple and Neutral Palette
The materials chosen for this project are intentionally simple and feature neutral colors, highlighting the garden as the focal point of the site. Through contrast and defined geometries, the house subtly asserts its presence. Despite these elements, the hues, light, and shadows remain those of the encompassing landscape, attesting to the extraordinary balance of architecture and nature.
Photography courtesy of Estudio MMX
- by Matt Watts