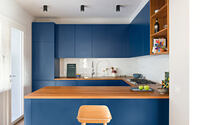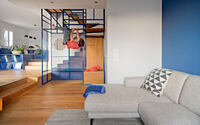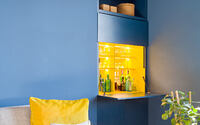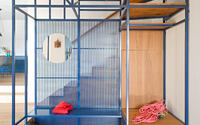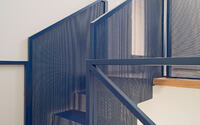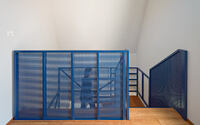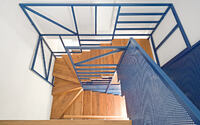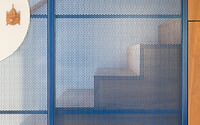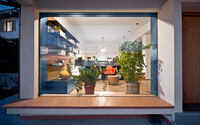Casa LG by Deferrari+Modesti
Welcome to the tour of Casa LG, a uniquely designed house situated in the charming city of Prato, Italy. This masterpiece, crafted by Deferrari+Modesti, seamlessly blends modern and industrial design styles.
Nestled amidst lush woods and abundant vegetation, the house provides an exquisite retreat from the bustling city life. Known for its rich textile history, Prato adds an intriguing backdrop to the house. In Casa LG, every corner reveals a new surprise, with each space meticulously designed for both socializing and tranquility. The pièce de résistance of the home, the multi-functional staircase, transcends its traditional role, serving as a rest area, reception area, and storage unit, all while adding a unique visual element to the house.

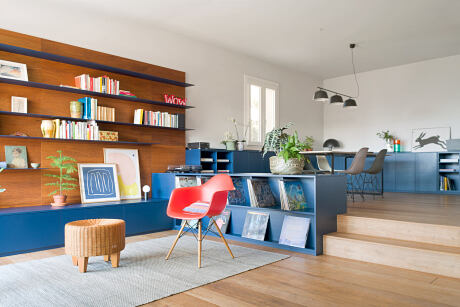
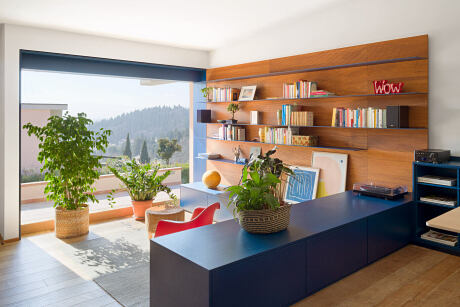
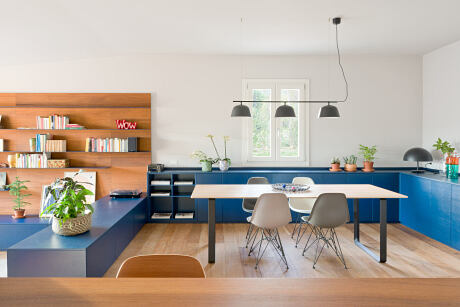
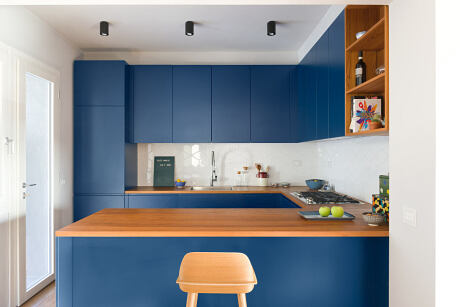
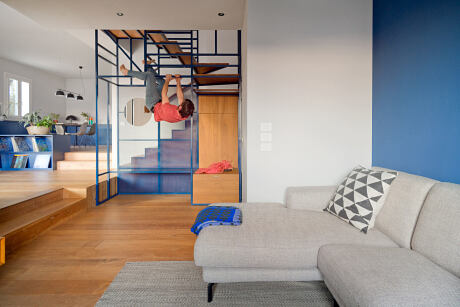
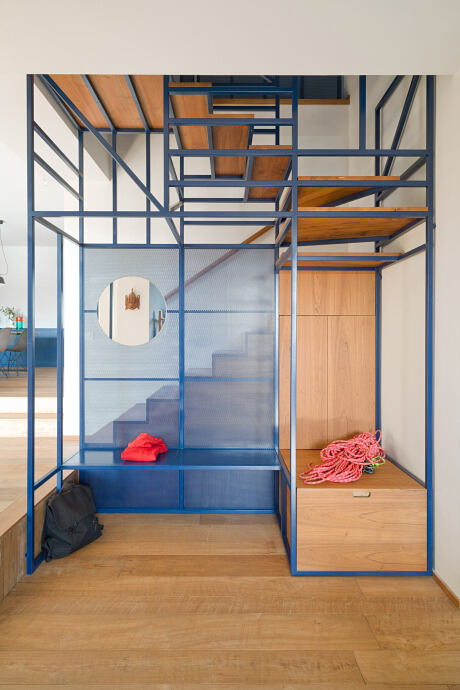
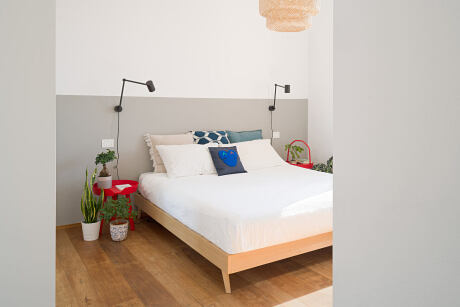
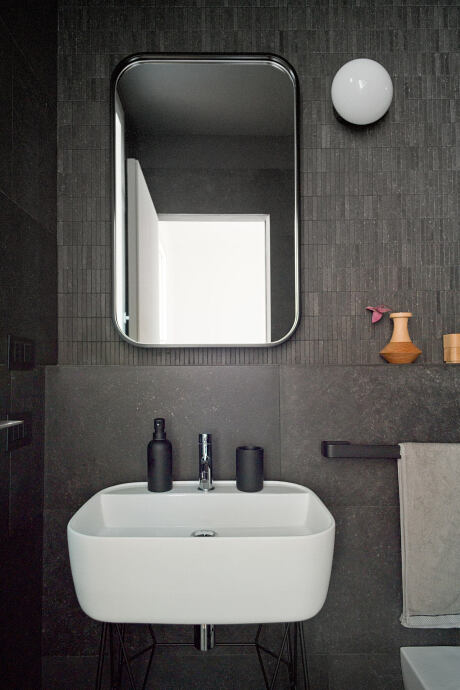
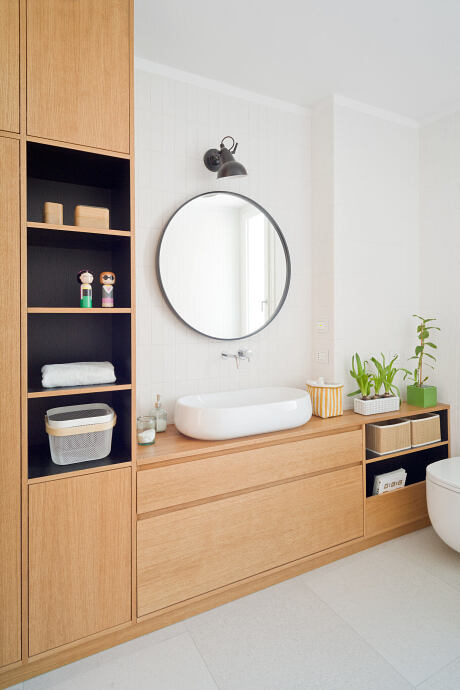
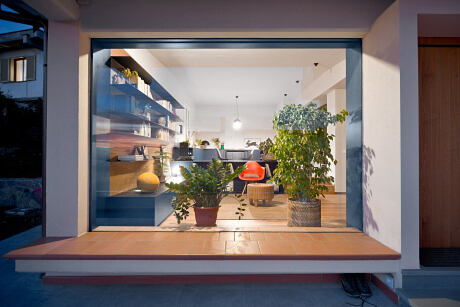
About Casa LG
An Idyllic Villa Nestled in the Pristine Hilly Terrain
Located just outside the city of Prato, an idyllic villa is ingeniously integrated into a hilly landscape rich with verdant woods and vegetation.
Masterful Space Utilization Emphasizing Height Differences
The project unfolds through the artful articulation of spaces, adeptly leveraging the house’s inherent height variations to craft distinct yet interconnected zones. These dynamic spaces serve dual purposes, offering both welcoming environments for hosting friends and secluded retreats that ensure privacy.
Transformative Staircase Design: A Space to Live In
As an integral part of the villa, the staircase transcends its conventional function as a mere element of circulation. Instead, it emerges as a multifunctional space, serving as a rest area, a reception zone, a storage unit, and a partitioning component. As a climbable structure, it further enhances the interactivity of the living environment. Just like the rest of the furnishings, the staircase harbors elements of surprise. Its design subtly morphs throughout its progression, gradually revealing a lighter, transforming aesthetic.
Photography by Anna Positano
- by Matt Watts



