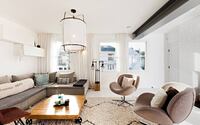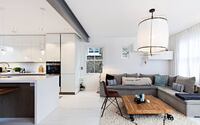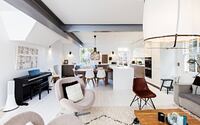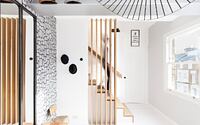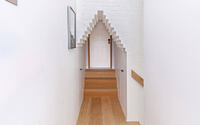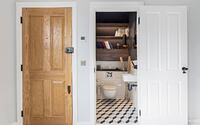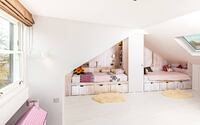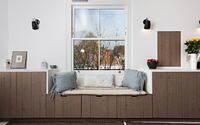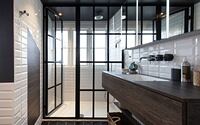Industrial Flat by XUl Architecture
Experience the transformation of two duplex apartments in the heart of London, United Kingdom – the Industrial Flat. The design masterminds at XUL Architecture have breathed new life into this Victorian conversion, strategically reconfiguring the space to improve circulation and maximize floor space. The star of the project? A centrally-located staircase, ingeniously situated to fit under the chimney stack.
Beyond its functional aspects, the Industrial Flat is a tribute to the rich industrial heritage of London, with bespoke elements like the Crittall shower screen setting the tone for a stylish and modern industrial interior.

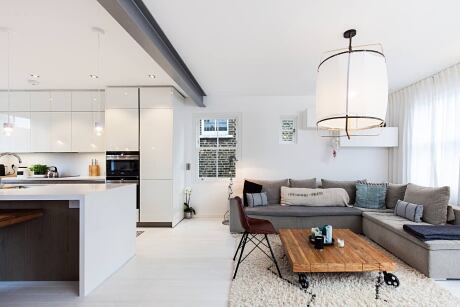
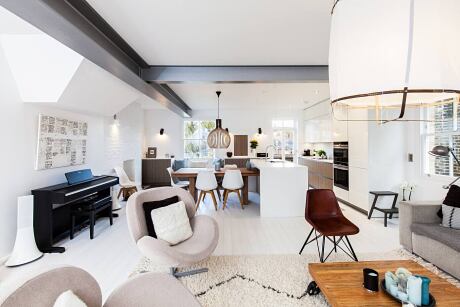
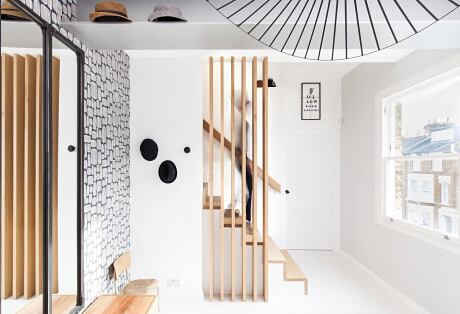
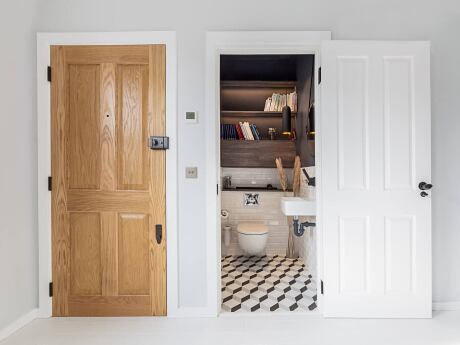
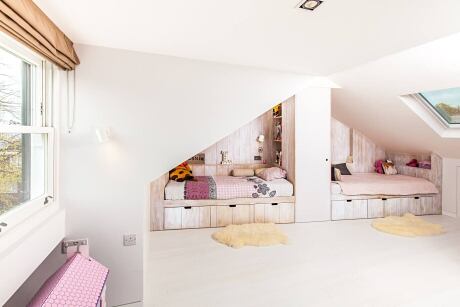
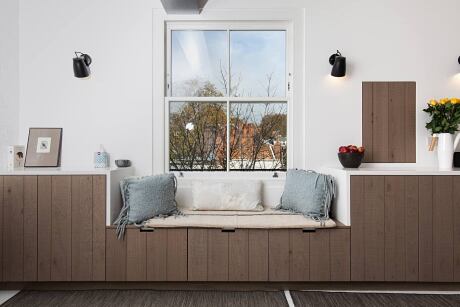
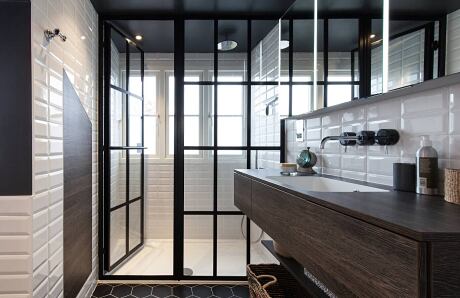
About Industrial Flat
Introduction: Transforming a Victorian Conversion
Nestled on the third floor of a Victorian conversion, a pair of duplex apartments were facing a significant challenge: improving the property’s circulation.
Planning the Space: Overcoming Architectural Hurdles
North London’s renowned XUL Architecture pondered numerous plans for the property before finally proposing to relocate the staircase to the building’s heart. However, this solution brought an obstacle: how to fit the staircase beneath the chimney stack with just millimeters (about 0.04 inches) to spare.
Past and Present: From Two Duplexes to One Harmonious Space
Originally, the two adjacent duplex flats were merged into a single apartment, but the two staircases were left untouched. With this renovation, XUL aimed to eliminate this inconsistency, thereby maximizing floor space and significantly enhancing the property’s circulation.
The Clients: A Long-Distance Collaboration
The homeowners, currently residing in Brussels and planning to move to London, purchased the property and tasked XUL with reimagining the space to centralize the circulation and minimize the staircases to one. Even though the clients were living abroad throughout the project, the design and management progressed smoothly, reflecting XUL Architecture’s commitment to effective communication in all their projects. The custom Crittall shower screen added a distinct touch to the flat’s industrial aesthetic.
The Innovative Staircase: A Key to Unlocking Potential
The secret to unleashing the property’s full potential lay in installing a staircase that harmonized with the building’s layout. The first section of the staircase ascends to a lower landing, veers right underneath the chimney stack, and then turns left into a new staircase that leads to the upper floor. This ingenious alteration in the landing height provided the necessary space to walk beneath the chimney and fashioned a striking feature that never fails to spark conversation among guests. The revamped layout also made room for a more spacious vestibule and an additional guest toilet.
The Result: An Industrial Paradise
The homeowners were thrilled with the final outcome, which carried forward the industrial interior theme with furniture and lighting that complemented the decor perfectly.
Photography by XUl Architecture
- by Matt Watts